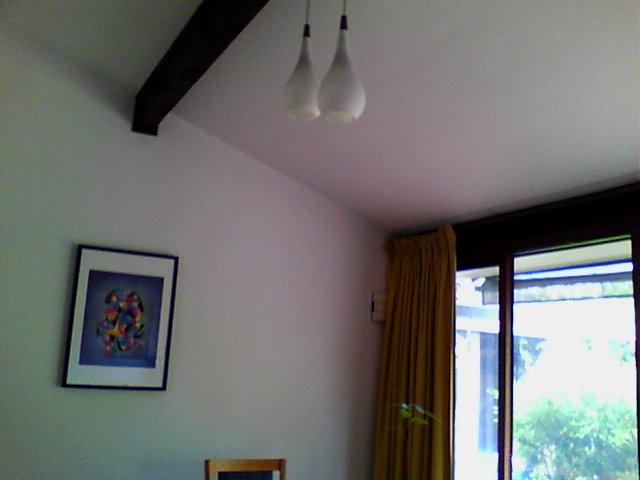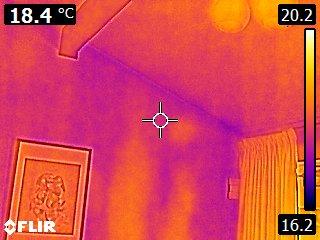Secret Design Studio’s “Dr Retro House Call” service has just won a “Best of Houzz 2022”. So a big thank you to all of our lovely clients who booked a consultation and left positive reviews. Some of the feedback that I get from these appointments is that one of the unforeseen benefits is the discipline required that really makes a household focus on their biggest renovation issues. Before booking in an appointment there was a lot of overthinking, but not too much direction. In the early stages of a renovation there are a million questions, and this can be very overwhelming for a lot of people.

Secret Design Studio’s “Dr Retro House Call” service wins “Best of Houzz” for 2022
By booking in a “Dr Retro House Call” the clients need to focus on providing their most important ten questions to help provide direction or to progress to the next stage of the renovation. For a “Dr Retro Virtual Visit” via Zoom, where the appointment is limited to an hour, then the client needs to have a tighter focus as the number of key questions is limited to only five due to time constraints. So what types of questions do clients ask? This depends on what stage they have reached with their renovation journey. As you can see from the questions below some clients ask very broad questions as they are at the start of their mid-century renovation journey, others have made a start, but have reached a stumbling block, and others are trying to finalise everything and just need help with selections or paint colours.
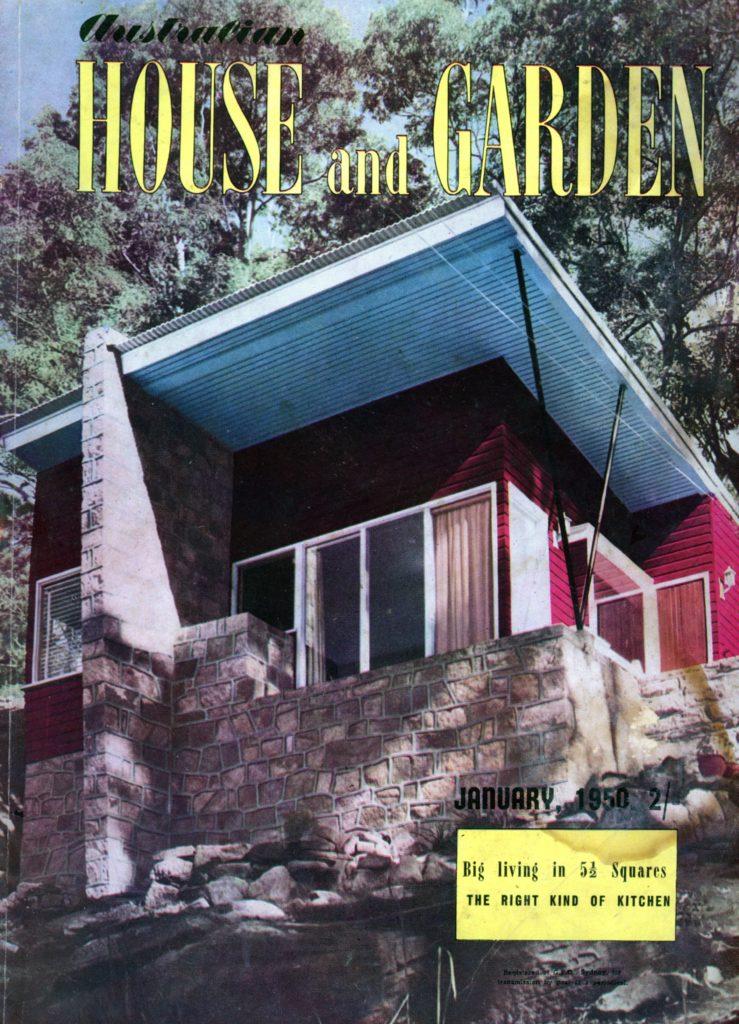
Part of Secret Design Studio’s collection of mid-century “Australian House and Garden” magazines that are used for preparation and research prior to a Dr Retro consultation. It is really useful if a client knows the year that their home was constructed.
As so many mid-century modern and post-war homes are too hot in summer and too cold in winter a lot of clients ask about how to make their homes more thermally comfortable over the year. The answer depends on the location, the orientation of the home, and how it was built, so the answer is usually different for every client.
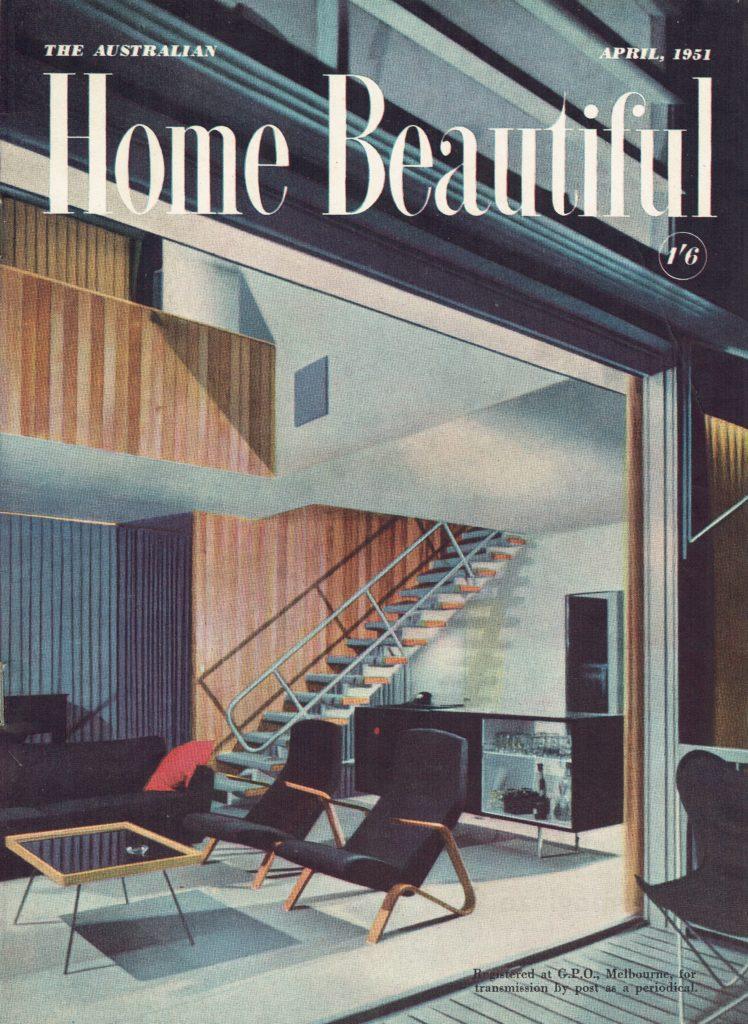
Part of Secret Design Studio’s collection of mid-century “Australian Home Beautiful” magazines that are used for preparation and research prior to a Dr Retro consultation. This is the April 1951 issue. It is really useful if a client knows the year that their home was constructed.
Once the questions have been finalised by the client and sent to Secret Design Studio the preparation and research can commence finding the answers. I generally draw on our previous mid-century renovation projects, our extensive digital resources, and our collection of Australian “Home Beautiful” and “House and Garden” magazines from the 1940s, 1950s, 1960’s and 1970’s.
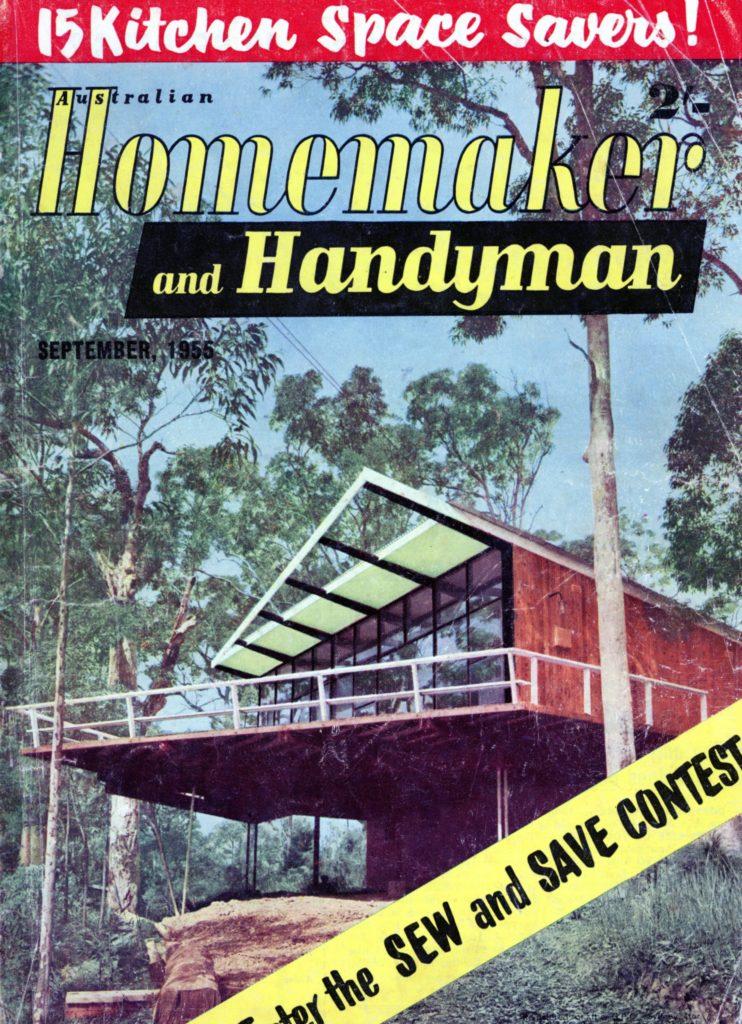
Part of Secret Design Studio’s collection of mid-century “Australian Homemaker and Handyman” magazines that are used for preparation and research prior to a Dr Retro consultation. This is the September 1955 issue. It is really useful if a client knows the year that their home was constructed.
To give you an idea of the type of questions asked, here are the questions from three of our recent Canberra Dr Retro House Calls. Each client was at a different stage of their renovation journey, each had a very different house, and the nature of the questions reflect this.
DR RETRO HOUSE CALL CLIENT #1 AV JENNINGS SPLIT LEVEL, CHAPMAN, ACT CLIENT’S QUESTIONS RECEIVED PRIOR TO THEIR DR RETRO HOUSE CALL
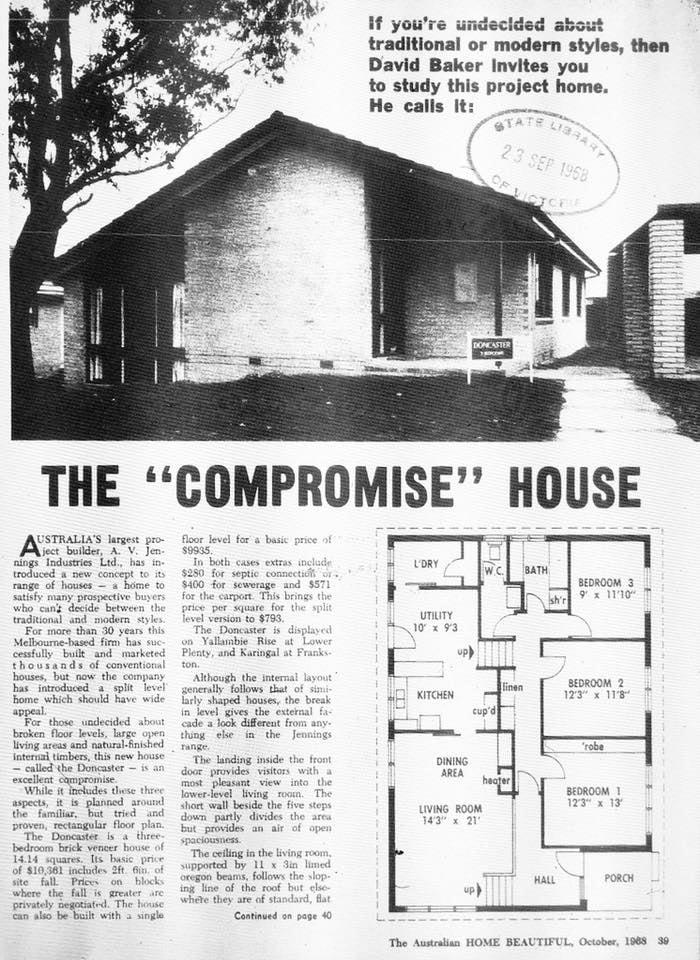
DR RETRO HOUSE CALL CLIENT #1 AV JENNINGS SPLIT LEVEL, CHAPMAN, ACT
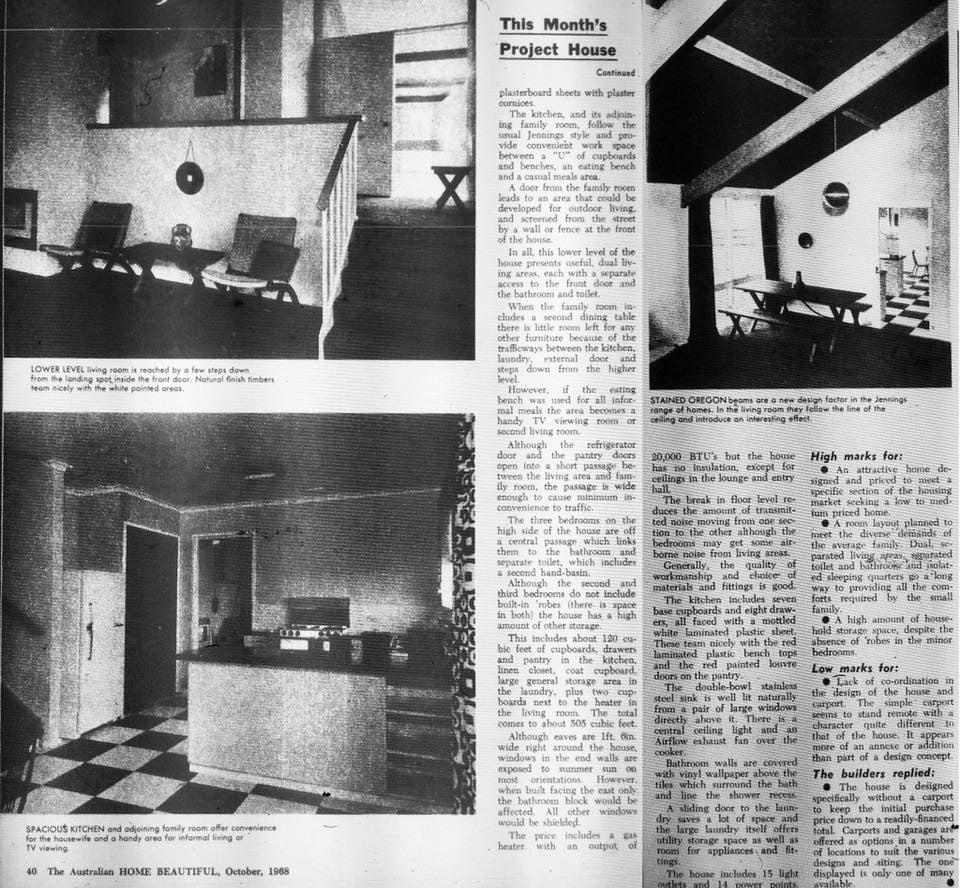
- Internal paint colours – how to best to accentuate the architectural features – colours, what gets painted with what colour – beams, doors, skirting boards, etc
- How we can bring more light into the kitchen?
- How could we better connect the house to the garden i.e. entertaining area outside off to the side – get rid of the clothesline, greenhouse, change the front deck?
- Thoughts for extending the kitchen into the laundry and opening up to the outside – where could the laundry go? Hot water tank in the way?
- Ideas for updating original features – windows, curtains, wardrobes including strange set up in the main bedroom, doors, door handles, etc.
- How we could better connect the main bedroom to the garden – better window?
- Ideas for the outdoor spaces – backyard, front yard.
- Options for the verandah to be more in line with the era of the house, instead of the bullnose? Also ideas for making better use of the front outside area
- Different floor coverings – kitchen, hallway, carpet?
- Ideas for improving externals of the house – colours, rendering?”
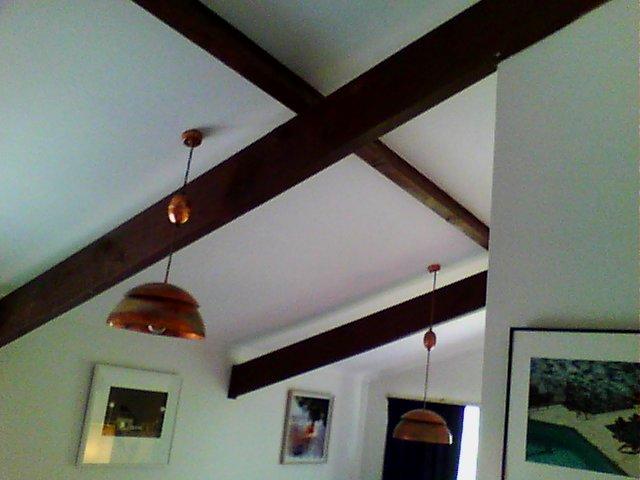
Original colour scheme and original light fittings are all in good condition in this AV Jennings split level home in Chapman, ACT
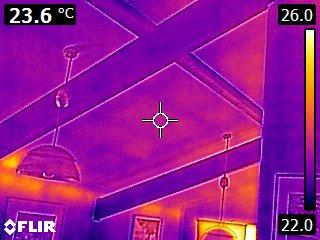
Secret Design Studio’s Flir thermal imaging camera is showing that the wall area behind the eaves is not insulated so is letting in heat from outside as it has no insulation
POSTSCRIPT “Thank you so much Alistair, it was so wonderful to meet you and hear about the different ways we can approach making our house more comfortable and suitable for our family. We learnt so much from you and greatly appreciate all the effort you’ve gone to that has allowed us to already benefit from your expertise and experience.
DR RETRO HOUSE CALL CLIENT#2 PETTIT AND SEVITT SPLIT LEVEL 1H CLIENT’S QUESTIONS RECEIVED PRIOR TO THEIR DR RETRO HOUSE CALL
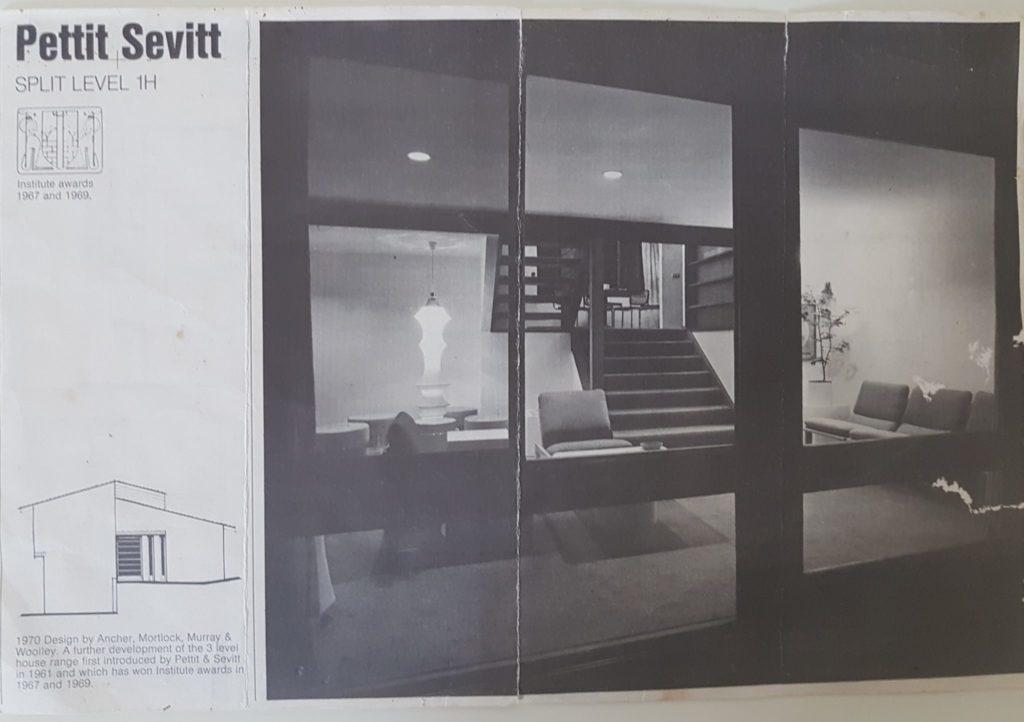
Pettit and Sevitt Split-Level 1H brochure. “1970 Design by Ancher, Mortlock, Murray & Woolley. A further development of the three-level house range first introduced by Pettit and Sevittin 1961 and which won Institute awards in 1967 and 1969”
“Hi Alistair It is a Split Level 1H with a family room extension off the kitchen which was done early on – early 80s I think. The biggest differences since the real estate photos are we have removed the kitchenette that was downstairs to convert it back to a living room and updated the back deck (removed green shade cloth and replaced railings).
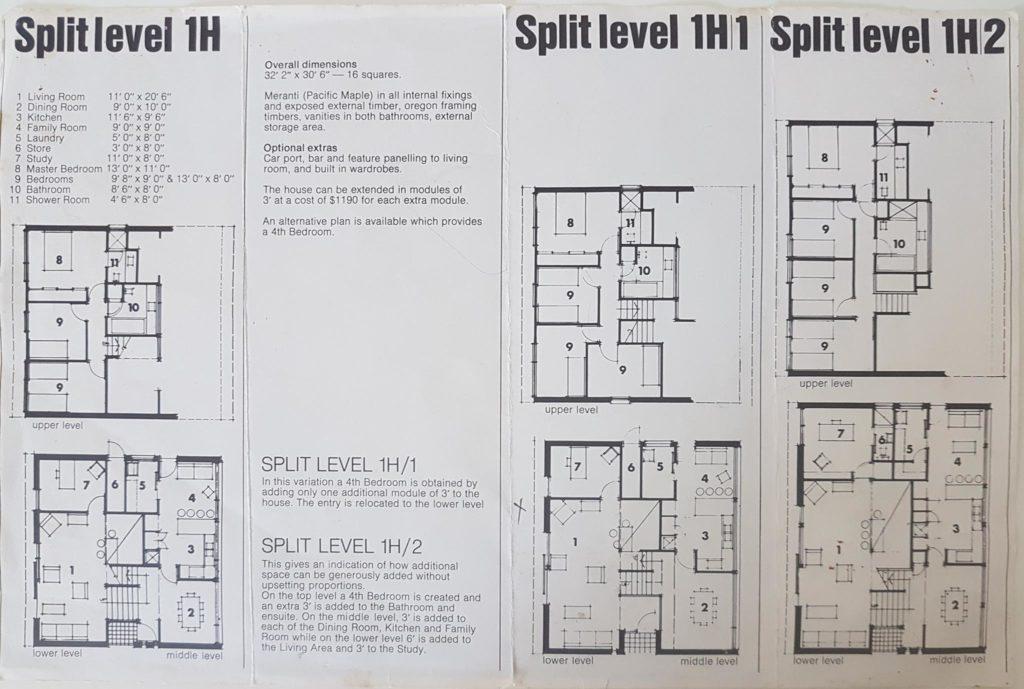
Pettit and Sevitt Split-Level 1H brochure. “1970 Design by Ancher, Mortlock, Murray & Woolley. A further development of the three-level house range first introduced by Pettit and Sevittin 1961 and which won Institute awards in 1967 and 1969”
Key questions are below. The upstairs bathrooms (last couple of questions) is the main area we want to do more significant renovations but I expect it will just be replacing fittings etc in place.
- Ideas to make the house more energy-efficient / maximise heating and cooling. We have already double glazed the windows, added honeycomb blinds, and are looking at insulation.
- Future heating and cooling. The original part of the house has gas ducted heating. It still works but is a bit flakey and not sure how much longer it’s got in it. There is also evaporative cooling which has some benefits but it is very noisy and not so effective in humidity. The family room extension has a split system. If we do need to replace the heater ideally we would get off the gas completely and go all-electric but with duct size etc we seem to be limited to multiple split systems. Any other ideas? How to make a multiple split system solution less ugly?
Pettit and Sevitt Split-Level 1H showing cathedral ceiling to dining room.
Secret Design Studio’s Flir thermal imaging camera can sometimes work like X-ray vision showing the approximate location of studwork behind plasterboard due to thermal bridging
- The side patio off the family room addition is a lovely place to sit on winter mornings but structurally a bit dodgy and we plan to replace it. Thoughts on how to do this and maintain/improve consistency with the rest of the house, i.e. the roof is currently flat and we have considered sloping the roof on any new structure so it is the same as the house. I have attached a photo of this as it’s not really shown in the link.
- External refresh – weatherboards are damaged, a good solution to replace those and potential paint colours if we want to replace the cream/yellow colour with white.
- Any tips or product recommendations for maintaining/refreshing the timber trim. Sand and stain/oil?
- The cedar panelling in the downstairs lounge is damaged from having a kitchen over the top. We have kept it but mounted the TV over the holes. Resources for replacing the boards eventually
- Ideas on new (floor and wall) tiles for upstairs bathrooms that are in keeping with the house. I like the mosaic look (we still have brown mosaics in the downstairs bathroom) but think it would be hard to clean especially on floors. I have considered white mosaic-type squares on the walls and a terrazzo-style tile on the floor but looking for feedback on that and any other ideas.
- Ideas to refresh the bathroom counters which are the built-in laminate type. Can/should they just be refreshed with a new coating, could we do anything with timber that would work in a bathroom?
- Would like to keep the original bathroom cabinets but how to address issues like lack of storage (they are very shallow); mirrors are destroyed and coming off the tracks; having no handles means they are difficult to open and get fingerprints all over them. Otherwise replacing with a similar look?
POSTSCRIPT “Alistair visited our 1970s Pettit and Sevitt home during his recent trip to Canberra. He came prepared with a stack of resources and patiently went through our laundry list of questions! It was fantastic to discuss our options with someone so knowledgeable about this type of home – often your average tradespeople just don’t ‘get it’ in terms of both the design and function of the house. We left the meeting feeling comfortable with our path forward and I think the cost of the consultation will be easily recouped by the savings from some of Alistair’s ideas and advice.” Google Reviews
DR RETRO HOUSE CALL CLIENT#3 HANCOCK, COURTNEY AND RENFREE ARCHITECTS, MID-CENTURY MODERN HOME CLIENT’S QUESTIONS RECEIVED PRIOR TO THEIR DR RETRO HOUSE CALL

A mid-century modern home designed by Canberra architects Hancock, Courtney and Renfree received a Dr Retro House Call to answer all of the client’s questions about their proposed renovations.
“Hi Alistair Our house is a classic MCM House. Designed in 1967 by the architectural firm Hancock, Courtney & Renfree. The house is in almost original condition except for a sympathetic but poorly built extension onto the original kitchen and casual dining area. The block is just under 1700 sq meters. There is an original 1960s kidney-shaped pool and a pool room. We have the original plans however not with us at the moment. Our plans are to renovate the original kitchen, upgrade and modernise some of the rooms and do a simple extension that includes the master bedroom, walk-through robe, ensuite, main bathroom, and laundry. Our long-term plans also include updating the pool room with a shower & kitchenette. Then finally work on both our front and back gardens. All in all a large task!

A mid-century modern home designed by Canberra architects Hancock, Courtney and Renfree received a Dr Retro House Call to answer all of the client’s questions about their proposed renovations.
We love the style and ambience of our house and we love living in it however upgrades are long overdue. We plan to improve the energy rating which is currently about -.5! 1. What is involved in improving the energy rating other than double glazing and insulation 2. Is it possible to install a reverse cycle aircon in a flat roof house? 3. Is it feasible to do the renovation & extension in stages or is it more financially logical to do everything at once? 4. Do you have a list of preferred tradespeople that you can recommend in the ACT? 5. Our house is double brick so obviously, we would want the extension to be double brick but that would be hard to match. So, would it be more aesthetically pleasing to contrast the bricks as opposed to trying to match or would it be better to render the extension and/or the whole house? 6. I have included two photos of the kitchen. The first photo shows the brick wall above the sink. My plan is to remove that wall a replace it with a cafe/ service type window. Do you think that is possible? The second photo shows the fan/extractor bulkhead and the brick support that houses the oven. My plan is to remove both those structures to create a more visually unobstructed space. Is it possible?”
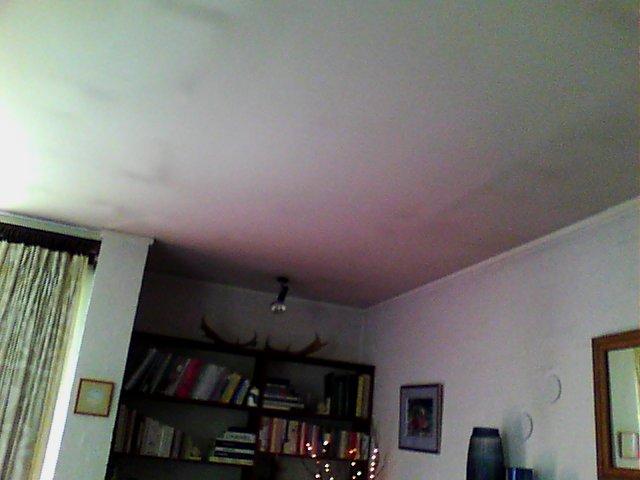
Photo of living room ceiling shows some dark patchiness on the white ceiling.
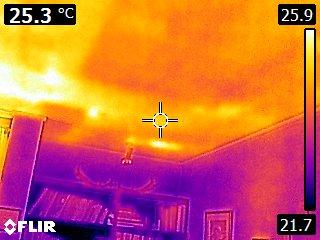
Secret Design Studio’s Flir thermal imaging camera shows that there is no direct correlation between the dark patches and the issues with the failed insulation below the flat pitched roof.
What would be your ten key questions for Dr Retro to help you with your home renovation if you had an appointment next week? Link to Dr Retro House Call information If you would like to read about how Secret Design Studio’s “Dr Retro House Call” and “Dr Retro’s Virtual Visit via Zoom” service has helped mid-century homeowners around Australia please visit our “Wall of Love” page: Visit “Wall of Love” page 


