Recently Secret Design Studio had the pleasure of meeting Warren Andersen, who is currently finalizing his book on Perth’s favourite émigré architect, Iwan Iwanoff. Warren is being assisted in his research by Iwanoff’s two sons, Michael and Nicolai. Many people may recognize Iwanoff’s name from the ABC’s “Restoration Australia” Season 2, Episode 1 aired in March 2019, which featured the reconstruction of his “Paganin House” after a disastrous fire.

ABC’s “Restoration Australia” Season 2, Episode 1 aired in March 2019, which featured the reconstruction of his “Paganin House” after a disastrous fire.
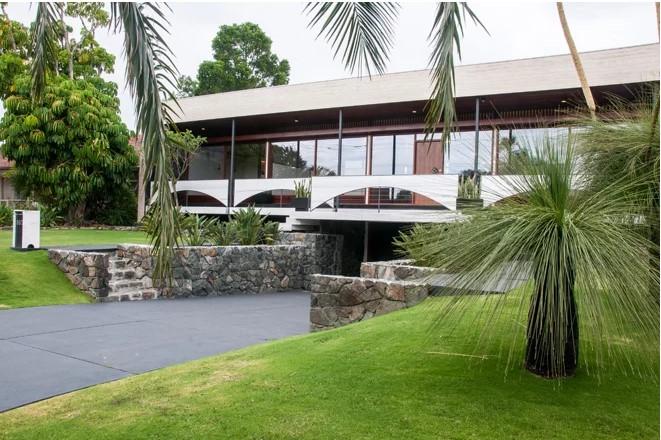
ABC’s “Restoration Australia” Season 2, Episode 1 aired in March 2019, which featured the reconstruction of his “Paganin House” after a disastrous fire.
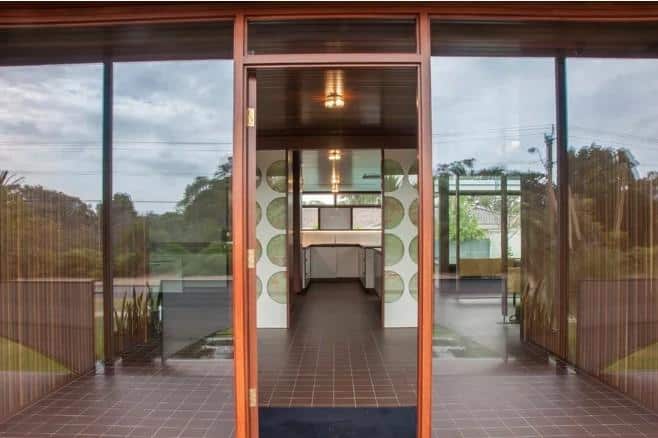
ABC’s “Restoration Australia” Season 2, Episode 1 aired in March 2019, which featured the reconstruction of his “Paganin House” after a disastrous fire.
Hi Warren, lovely to meet you, and thank you for your time today.
Q1) Iwan Iwanoff is most famous for being a Brutalist-style architect. However, your research into his work for your upcoming book has demonstrated that this is not strictly true. How would you define the broad scope of his work between his arrival in Perth as a refugee in 1950 and his passing in 1986?
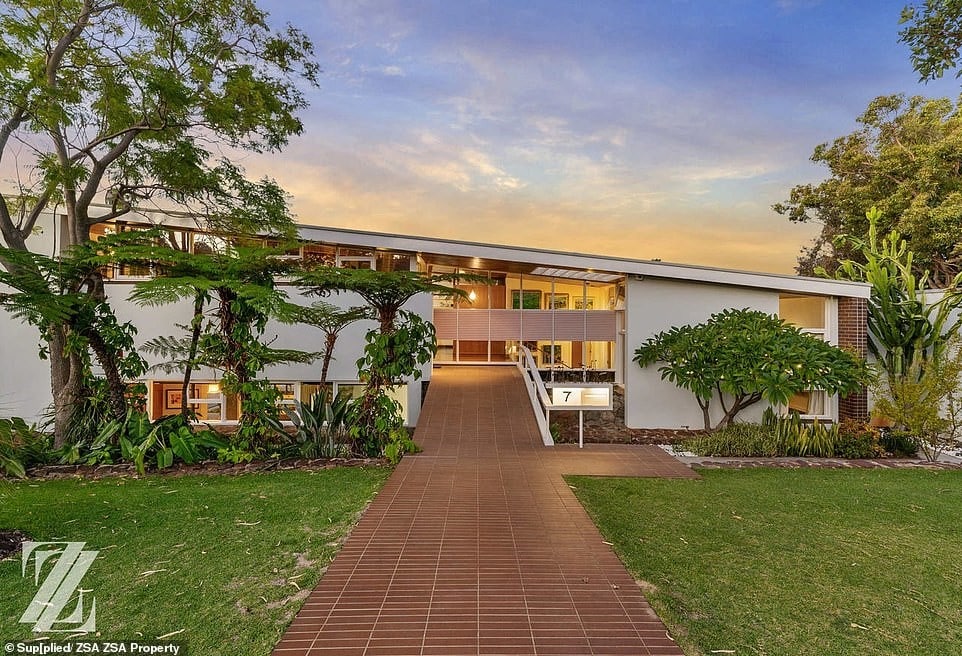
Golovin House 1959, Mount Lawley, Western Australia was designed by Iwan Iwanoff
The simplistic label of being a Brutalist architect is based on a previously limited understanding of his entire works by academics and the media. Whilst the 1950s reflected the dominance of Frank Lloyd Wright and the International Modernist movement’s trends preferred by his clients, steel-framed and greenhouse glass boxes pursued in Europe and the east coast of the United States did not effectively work in the Western Australian context. The harsh climate and light demanded a specific response to manipulation of space and shade, resulting in the use of local materials, passive solar energy solutions, and native landscaping of internal and external space. Iwan’s Besser block approach from 1967 to 1975 featured detailed and layered sunscreens incorporating a sophisticated blend of geometric motifs. The 1970s and 1980s transitioned into curves and plasticity reminiscent of Carlo Scarpa, Franco Albini, and Piero Luigi Nervi.
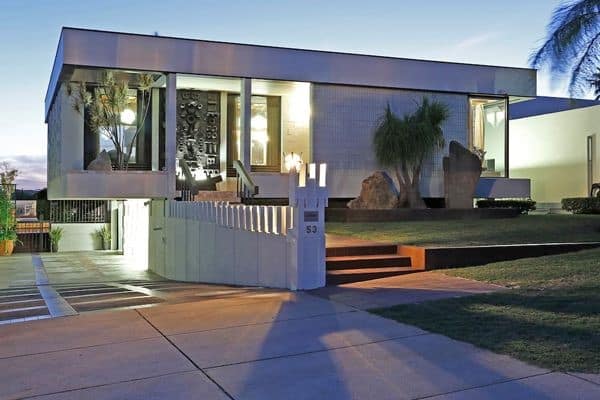
Madashi House, Dianella, Western Australia, designed by Iwan Iwanoff 1968
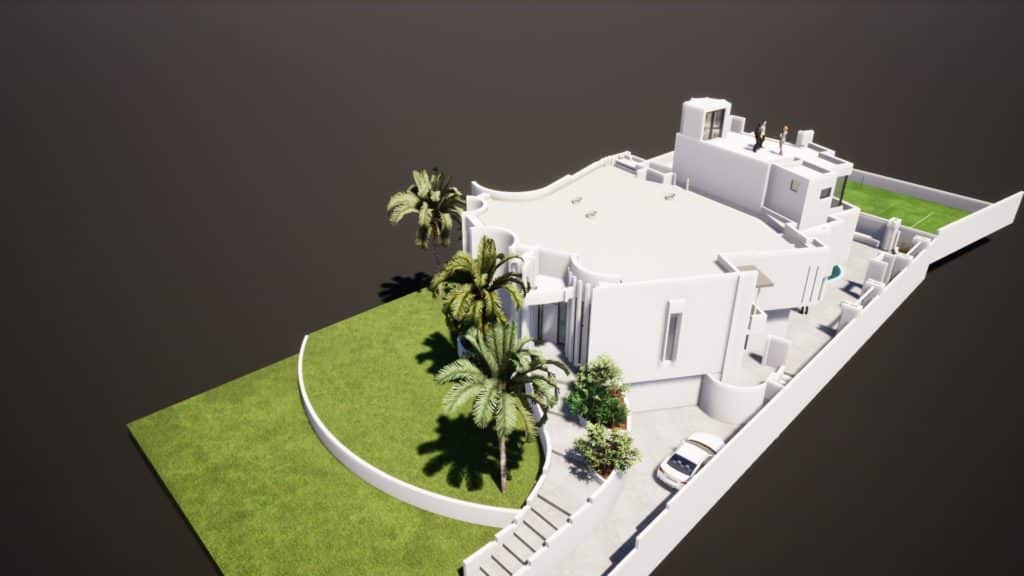
Tomich House, City Beach, Western Australia designed by Iwan Iwanoff, 1969 (computer 3D modelling)
Like Frank Lloyd Wright, I understood that his client’s occasionally engaged him for furniture design to complement the architecture of their new Iwonoff-designed home. Have you identified which houses and if this rare furniture is still in existence?
Whilst many houses contain internal wall detailing and dividing built-in cabinets, only a few owners commissioned individual pieces of furniture. The Jivkoff house contained a cocktail cabinet, Bell house a music system cabinet, Medashi a storage cabinet, Golovin a desk, and Featherby a dining room setting comprising eight chairs and a glass-topped table. Nearly all of the pieces have been removed by existing or subsequent owners over time as houses were onsold.
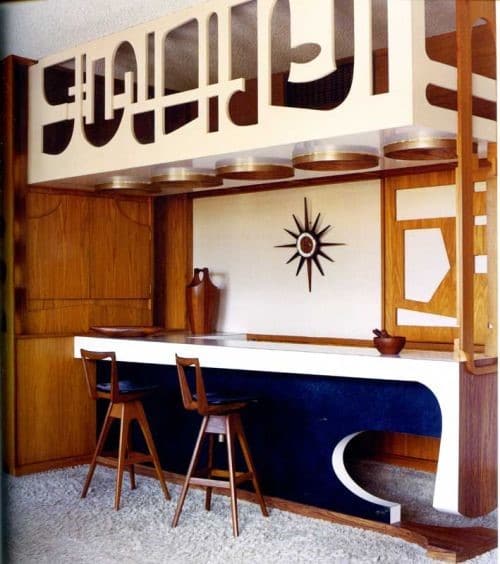
Kessel House designed by Iwan Iwanoff in 1975, Dianella, Perth, Western Australia
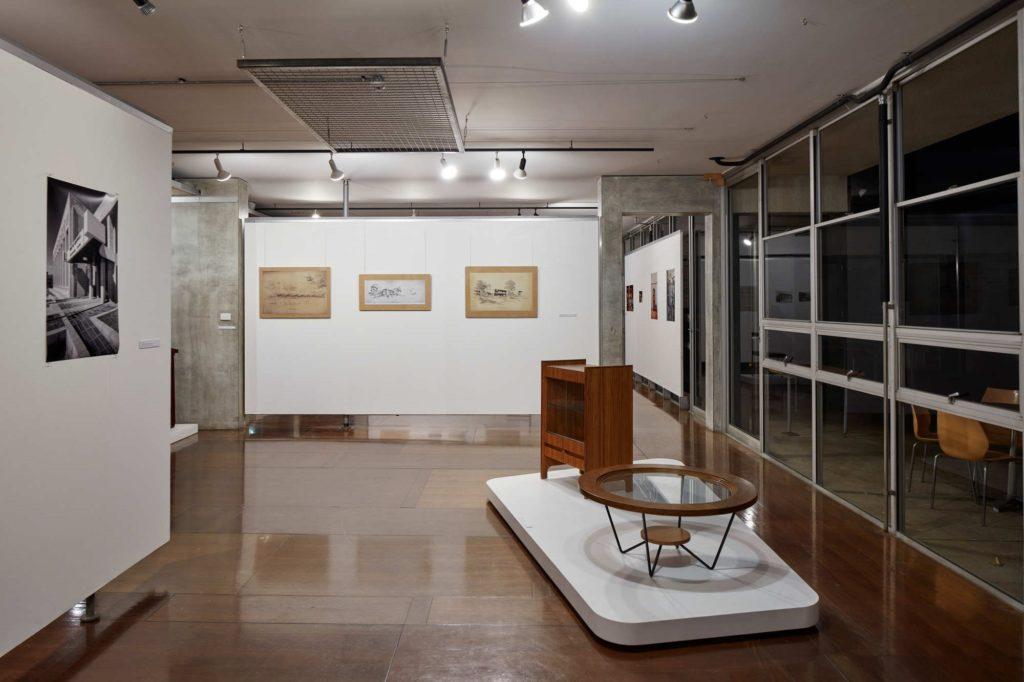
The University of Western Australia, School of Design, hosted an exhibition in October 2021, called “The Studio of Iwanoff”. Pictured Jivkov cabinet/ Krantz table
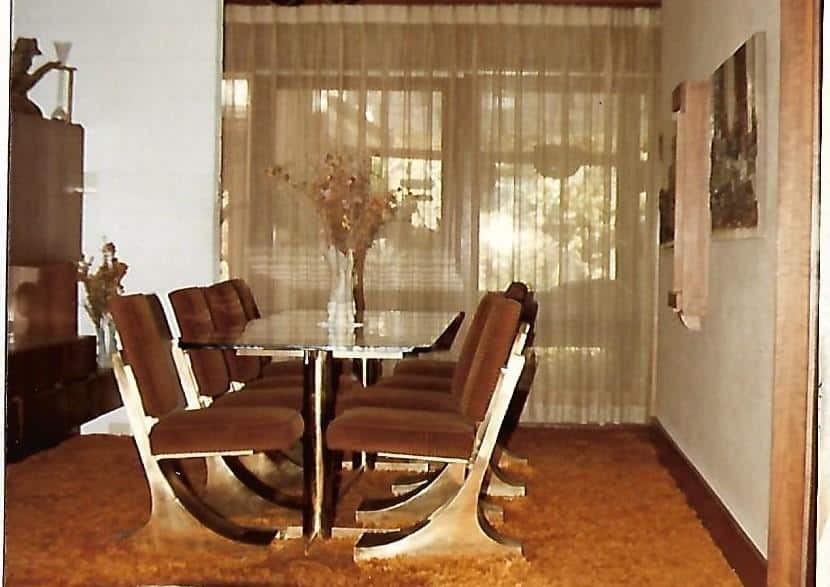
Featherby House (1971) , dining suite, designed in 1974 by Iwan Iwanoff in Karrinyup, Perth, Western Australia
Let’s talk more about the dining suite. How did you discover its existence of this dining suite as well as its whereabouts?
Whilst researching the book, I was made aware of the Featherby dining suite by the current owners of the house who discovered the person who had purchased this suite from a relative of the original owners.
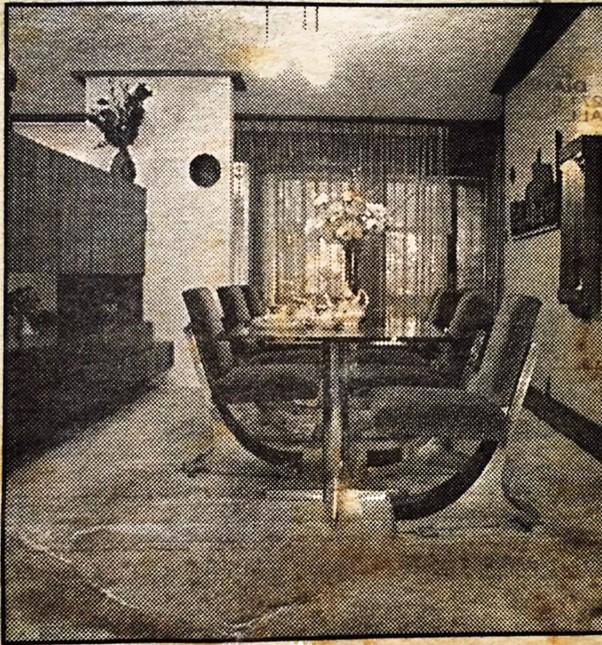
Featherby House (1971), dining suite, designed in 1974 by Iwan Iwanoff in Karrinyup, Perth, Western Australia
Apart from being completely unique and like nothing I’ve ever seen, how would you describe this dining suite and its construction?
The table frame is constructed from brass with a 20mm glass top. Chairs are curved geometrical sculpture constructed from a wooden frame with a brass cladding. Seat cushion material is copper striped velour colour which is typical of the 1970s era.
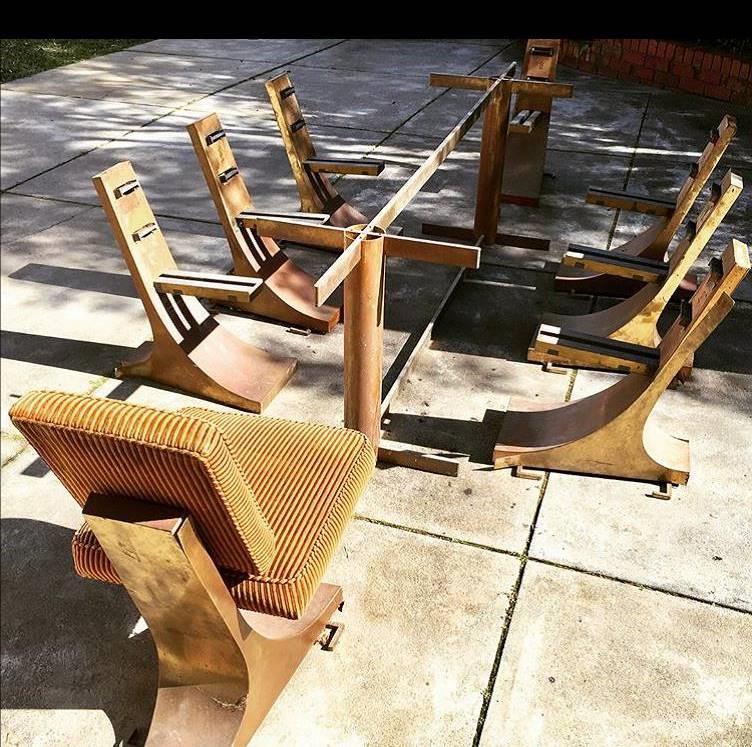
Featherby House (1971) , dining suite, designed in 1974 by Iwan Iwanoff in Karrinyup, Perth, Western Australia
What was the condition of the dining suite when you discovered it, and how did you arrange to buy it?
The table frame and glass are in good condition and require cleaning and polishing. Brass cladding on the chairs had oxidation, peeling of the cladding which needs regluing, and a few missing sections to be replaced. 7Seven of the cushions (16 total) had splits in the material which required stitching, and two wooden bases were repaired for new retaining bolts. Velour material has worn in places, but overall the cushions are in reasonable condition. I negotiated a deal to purchase the suite after a lengthy discussion with the owner, who was concerned about who would be its future custodian.
With the restoration that is required how did you source suitable craftsmen to complete this sensitive work, and who are they?
I stumbled over the original person who made the chairs and table in 1977 for Fashion Furniture company in Perth, Vince Iozzi. It was a random inquiry from the white pages directory listing for cabinetmakers. Vince was a 16-year-old apprentice at the time. He was astounded when I contacted him 45 years later. He now operates a business called Timbacraft. Vince and his son, Giovanni, are commissioned to assist in conserving the suite rather than restoration to retain as much original material.
https://timbacraftfurniture.com.au/
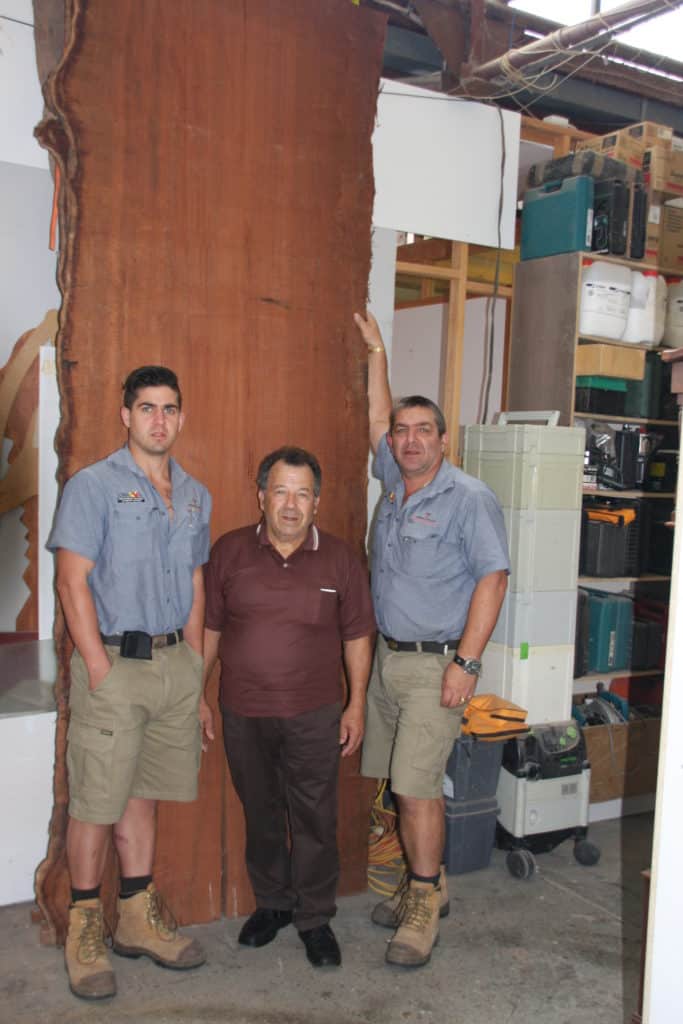
Rocky, Vince and John from Timbacraft Furniture in Osborne Park, Western Australia
With such a valuable and rare dining suite, perhaps the only remaining setting designed by Iwan Iwanoff, what is its future? Given its design and historical importance, a donation to an institution for posterity is an option. Unfortunately, if it is put back into a house, the likelihood of it disappearing again is a risk.
Will there be more information and photos about this dining suite in your upcoming book?
Yes, documenting the conservation process and original design plans will be featured.
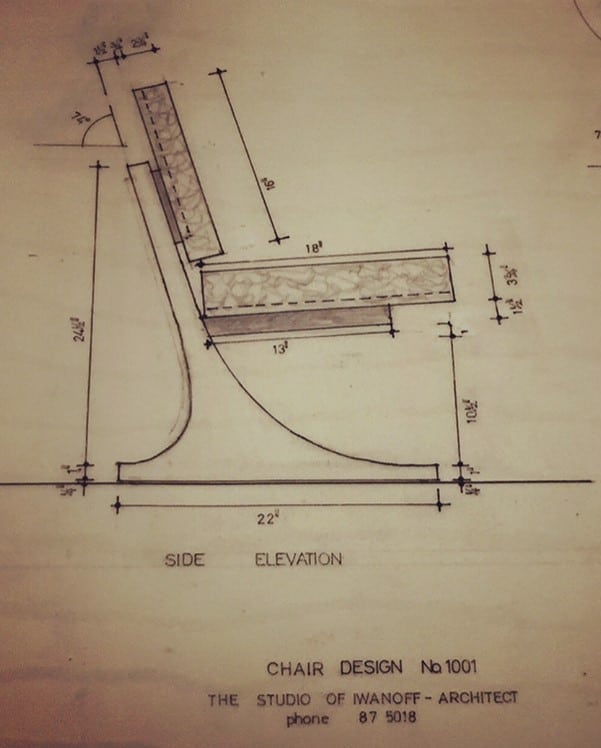
Featherby House (1971) , dining chair designed in 1974 by Iwan Iwanoff in Karrinyup, Western Australia
The University of Western Australia, School of Design, hosted an exhibition in October 2021, called “The Studio of Ivanoff”. Iwanoff also designed two houses in Victoria during his short time working at Yuncken, Freeman Bros, Griffiths and Simpson in 1960. Will there be a future opportunity to get a better understanding of the importance of Iwan Iwanoff and his works for people living in the eastern states?
An exhibition is being negotiated with the University of Melbourne Architecture Department which will coincide with Melbourne Design Week in March 2023. This requires an application to the National Gallery of Victoria in August 2022 for review and registration for the design week programme.
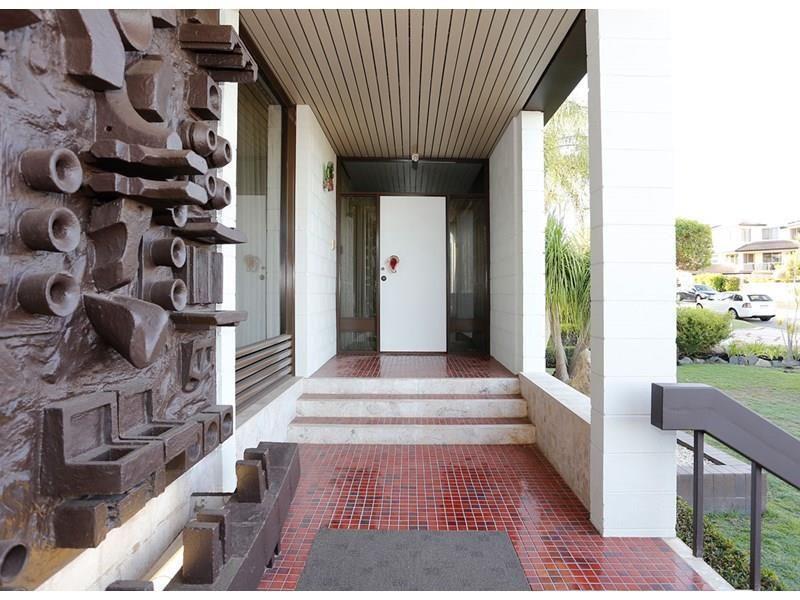
Madashi House, Dianella, Western Australia, designed by Iwan Iwanoff 1968
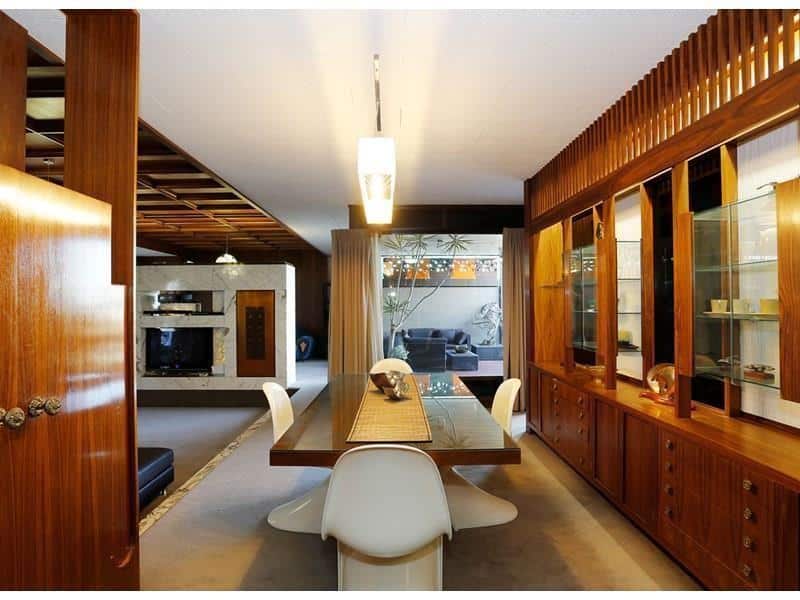
Madashi House, Dianella, Western Australia, designed by Iwan Iwanoff 1968
Over the past twelve years I have been doing thousands of “Dr Retro House Calls” around Australia, either in person or virtually via Zoom. I have had many more clients from Canberra than I have had enquiries from the whole of Western Australia. Perth suburbs such as City Beach, Floreat, Dianella and Cottlesloe have a very rich vein of architect-designed, mid-century homes. Based on my enquiry levels I get the impression that these homes are not particularly valued by anybody and I am wondering why this is the case. Do you agree? Do you foresee more appreciation for them in the future?
It’s all about awareness. Unfortunately, it appears an inventory of midcentury housing in Perth and Western Australia has not been completed. I am working on a project to document both commercial and residential buildings for another book. Floreat and City Beach have a large number of architect-designed examples which would rival Palm Springs, and these include Iwanoff Houses. Many owners of these houses do not realise what they have.
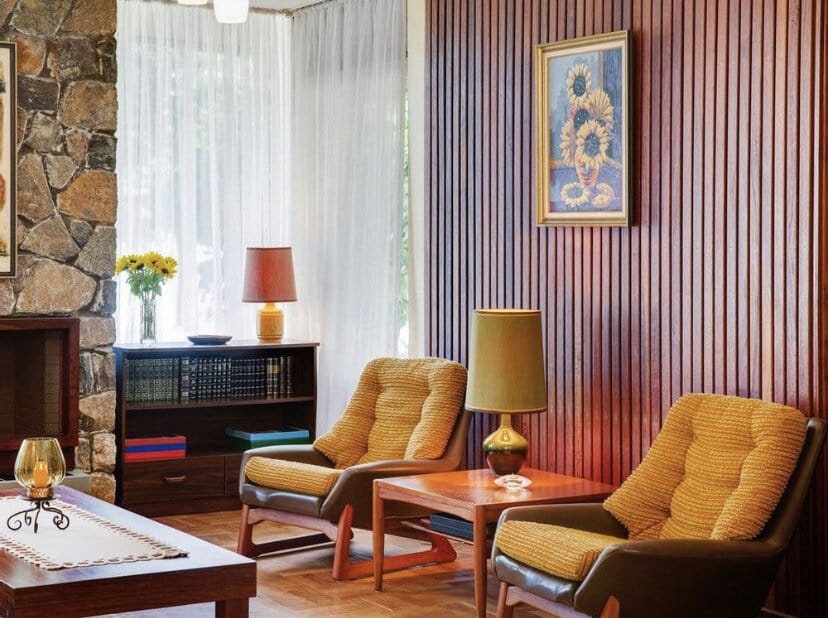
Jiwkoff House, Rivervale, Western Australia designed by Iwan Iwanoff 1963
I understand that you will be doing a short print run, so your book will probably become a collector’s item, like Simon Reeves’s book on another émigré architect, Anatol Kagan, which is now unobtainable. When it is published can you please let Secret Design Studio know so that we can share information about your book and how to purchase it?
The book is scheduled to be completed and published by September/October 2022 for a launch in Perth at the University of Western Australia. Copies will also be available in Melbourne in March 2023.
Best of luck with your publishing and book launch, and thank you for your time today.
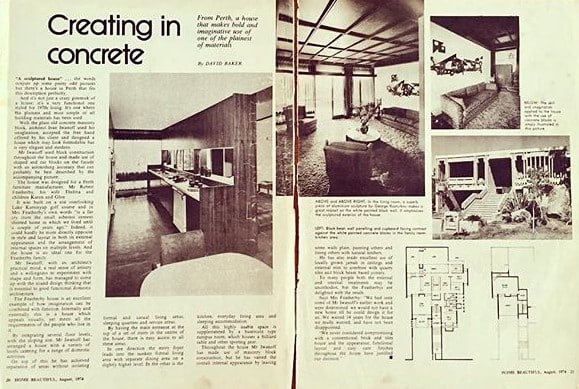
“Featherby House was constructed in 1971 for Mr and Mrs R.N. Featherby and designed by Iwan Iwanoff who is recognised by the broader design community for his unique contribution to the canon of Western Australian architecture. This residential home is an attractive and well-resolved example of the type of concrete block houses designed by Iwanoff in the postwar decades, characterised by its distinct rectilinear form, modulated facades and the creative use of concrete blocks to create highly patterned wall surfaces. Iwan Iwanoff was born in Bulgaria 1919, and trained at Munich University during the war, arriving in Fremantle in 1950. He was a talented architect, but like many immigrants, encountered problems in obtaining recognition for his overseas training, a difficulty he finally surmounted by practicing under the guise of The Studio of Iwanoff. Featherby House was included in Ian Molyneux’s publication Looking Around Perth (1981) where he describes it as: ‘Sunscreens, stairs and balconies composed in an abstract, expressionistic, sculptural manner, requiring an enormous amount of personal supervision by the architect’.” City of Stirling
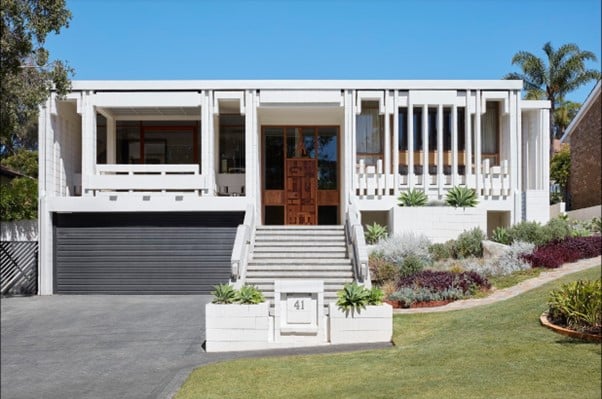
For people in Perth who would like advice about sensitive renovations to their mid-century modern home Secret Design Studio offers two types of consultation services:
“Dr Retro House Call” please visit Dr Retro House Call information link
“Dr Retro Virtual Visit” via Zoom please visit Dr Retro Virtual Visit via Zoom information link
If you would like to subscribe to our free newsletter to hear about upcoming Perth dates please subscribe here:


