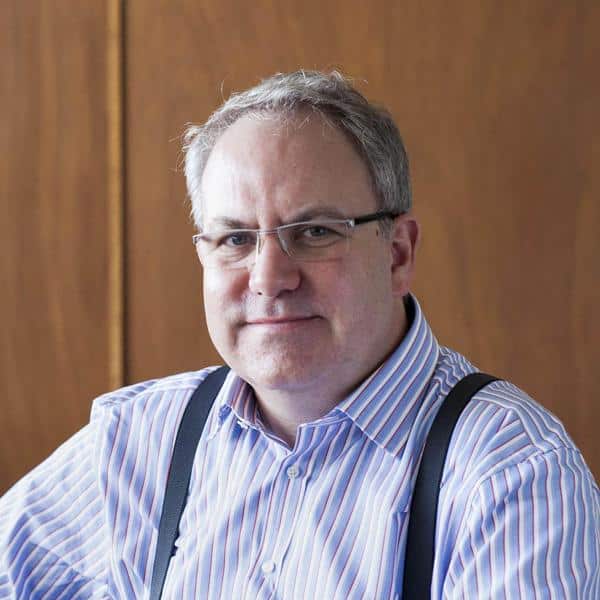Paul Morey is one of the team of “Modern House”, Australia’s specialist estate agency for architect-designed residences. Secret Design Studio had the pleasure of meeting Paul and his wife, Amanda, in their beautiful Chris Engert designed home on Sydney’s Northern Beaches.
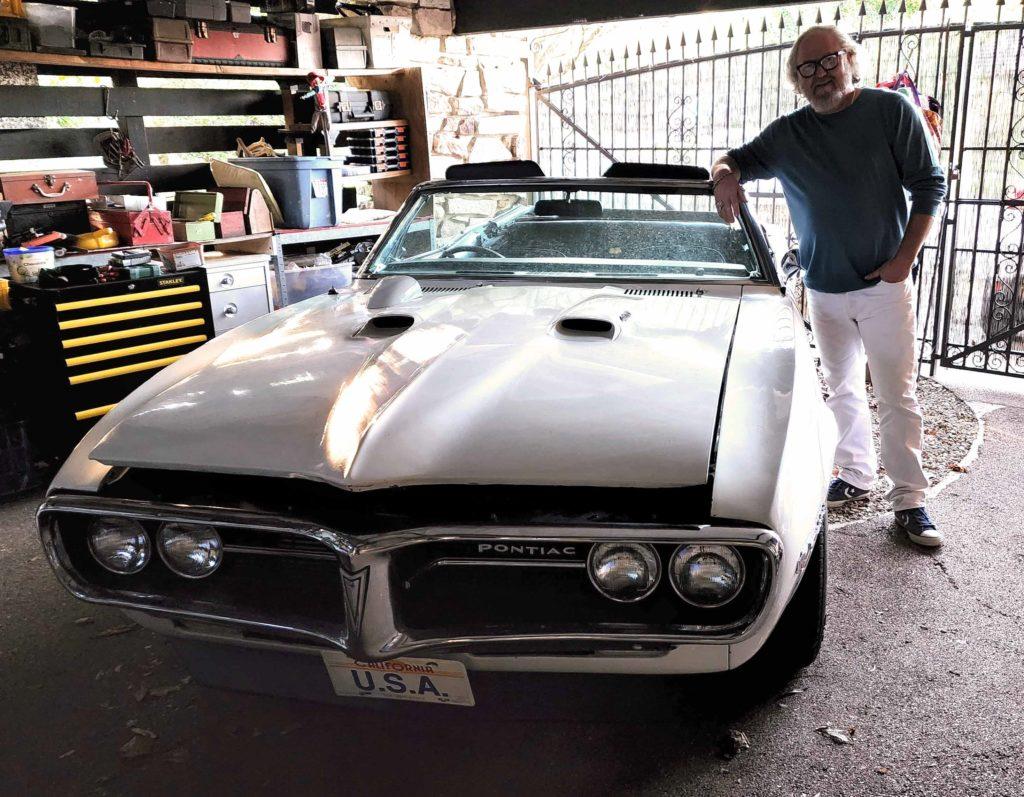
Paul Morey of Modern House Real Estate and his other passion – a work in progress. Photo by Secret Design Studio
Question 1) Paul, where and when did your interest in architect-designed homes develop?
Answer 1) The simple answer is, from a very early age.
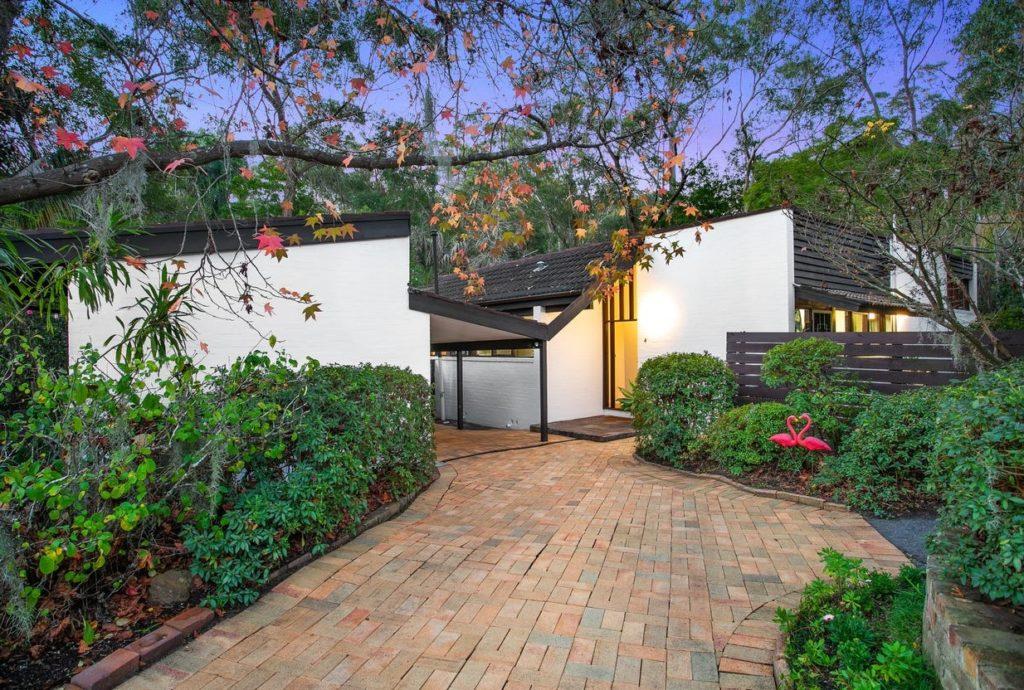
Pettit and Sevitt Courtyard House 1965, designed by Ken Woolley. Photo via realestate.com.au
Having grown up on a bush fringed purpose built Hooker- Rex housing development called “The Dress Circle Estate” in the 60s/70s which took its street names from famous Australian entertainers, think Melba Dr, Rene St, Cilento Cres – Peter Finch, Michael Pate, Gladys Moncrieff, June Bronhill, etc. These oddly labelled streets of my early childhood and adolescence were literally filled with brand spanking new Mid Century architecture.
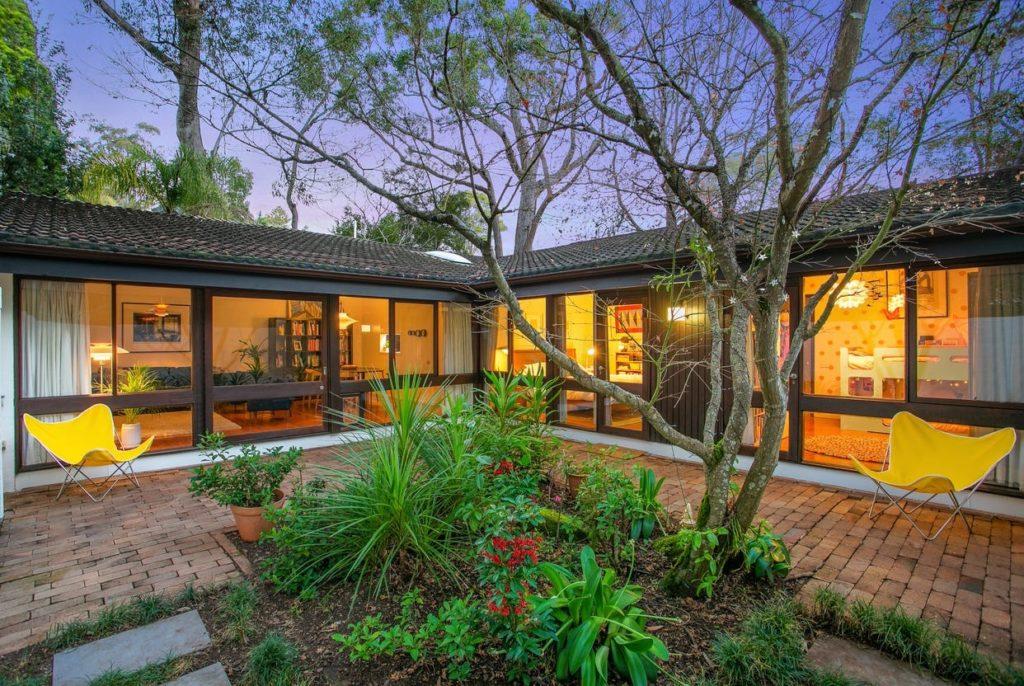
Pettit and Sevitt Courtyard House 1965, designed by Ken Woolley. Photo via realestate.com.au
The house next door to ours was modified to suit the block, Pettit + Sevitt Courtyard House, a marvellous Ken Woolley creation in white bagged grey brick and exposed Oregon, various other models dotted the estate along with offerings by Lend Lease, Habitat and Program. As we roamed the surrounds on our Malvern Star Dragsters we watched them emerge from their newly cleared blocks, a far cry from the neighbouring suburbs which were littered with returned services fibros, their streets carrying the names of great battles past.
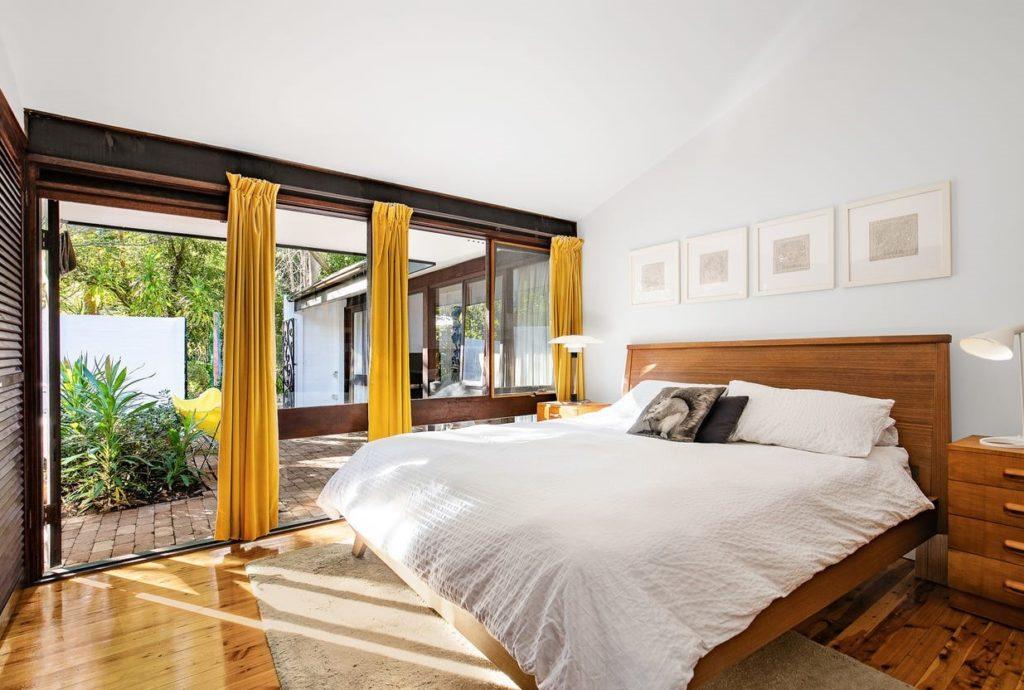
Pettit and Sevitt Courtyard House 1965, designed by Ken Woolley. Photo via realestate.com.au
There were also many bespoke offerings, from true one-off architect-designed homes to the amazing Mediterranean-inspired stucco-clad villas even an early Seidler. However, my favourite was a concrete dome house that looked like it had just landed from outer space. An incredible sight for a young lad who had only recently watched man’s first steps on the moon on that most mid-century of devices, television.
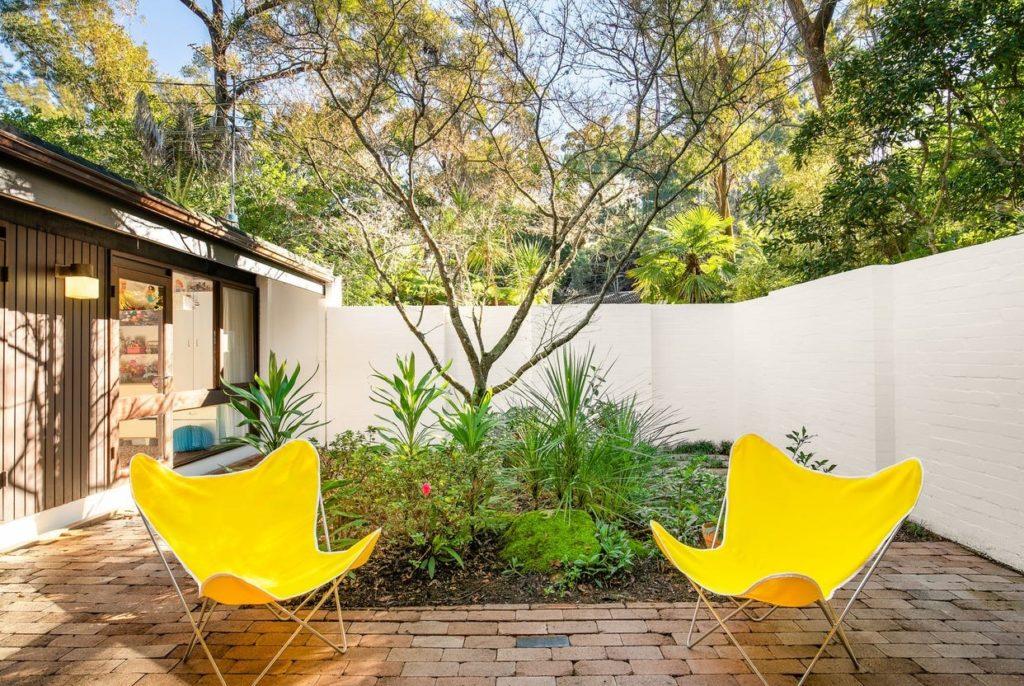
Pettit and Sevitt Courtyard House 1965, designed by Ken Woolley. Photo via realestate.com.au
In the course of my work, I am occasionally lucky enough to cross paths with others of my generation who have the shared experience of spending their youth in freshly minted suburbs filled with homes built on the principles of modernity and inhabited by families who had a sense of optimistic egalitarianism, their eyes to the future.
It is easy to see how this upbringing gave some of us an appreciation of good design and a regard for the importance of the new emerging domestic brand of architecture, as opposed to many of my schoolmates who grew up in North Shore Federation houses shackled the conservatism of a bygone era.
We were truly joyous to be children of the “Space Age”
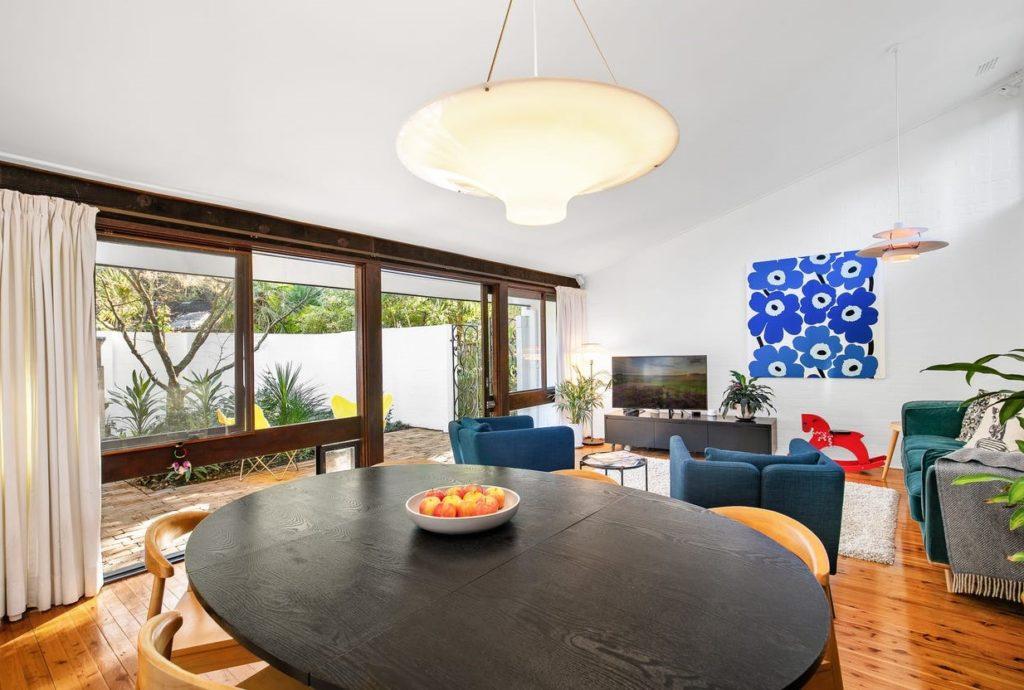
Pettit and Sevitt Courtyard House 1965, designed by Ken Woolley. Photo via realestate.com.au
Question 2) Does Amanda share your passion, or does she tolerate it?
Answer 2) It is most definitely a shared passion, my wife’s family has a strong connection to the Australian art fraternity, so an appreciation of good architecture comes naturally to her.
When we were younger we spent a lot of time attending community courses on Australian architecture, doing walking tours with the AAA and attending real estate open houses ( which led to my current employment ) basically absorbing as much as we could. Travel also presents ample possibilities to explore our passion.
When invited to a friend’s wedding in the Napa Valley a few years back we seized the opportunity to visit the Marin County Civic Centre. As big fans of Frank Llyod Wright’s work we have also visited Taliesin West, The Biltmore Hotel, the Kalita Humphreys Theatre in Dallas, Hollyhock House, Ennis/Brown House, La Miniatura, Lloyd Wright House and Studio, the Anderton Court Shops in Beverly Hills and the V.C. Morris Gift Shop in San Francisco. These visits also usually include detours to the built works of other notable architects such as Lautner, Eames, Soleri and Gerhy.
I am currently completing a research project on the residential commissions of Walter Burley Griffin & Marion Mahony Griffin so Chicago and the East coast are on my bucket list.
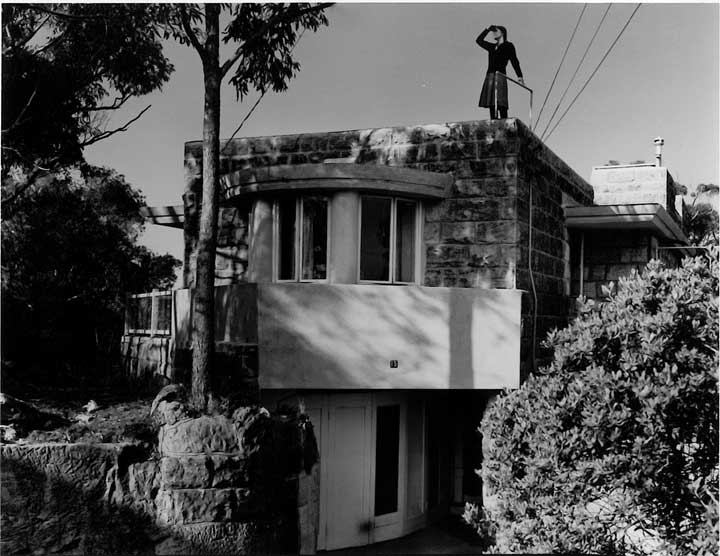
Fishwick House, Castlecrag viewed from the street. Designed by Walter Burley Griffin. Photo by Max Dupain and Associates, 1965
Then there is also the fondness we share in the constant ongoing maintenance, upgrading and furnishing of our own little architectural gem.
Question 3) How long have you lived here, and why did you purchase this home?
Answer 3) Given mine and my wife’s mutual respect for good architecture, the why did we purchase this home is probably the less interesting part of the question as opposed to the how.
We moved here in early 2009 having previously owned a tiny house on the other side of Warringah Rd by the architect Nado Milat, a friend and contemporary of Neville Gruzman notable for creating the artwork for The Montrose Apartments.
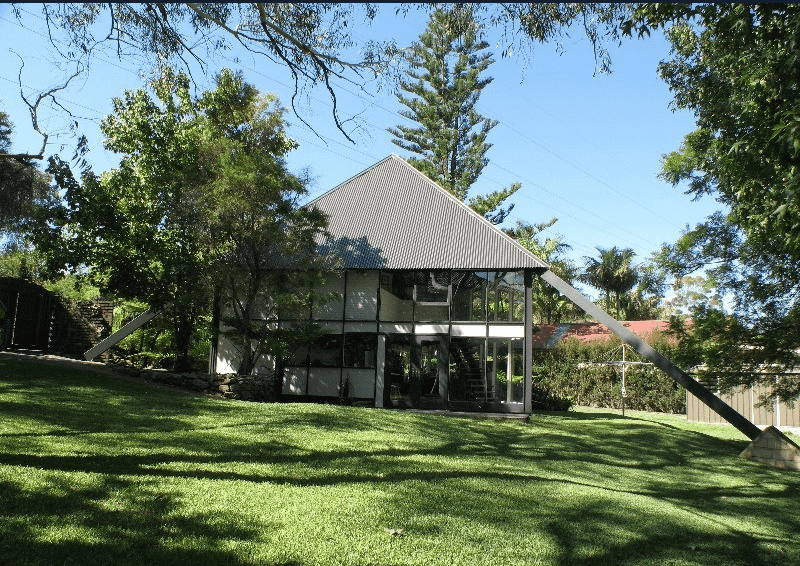
Paul Morey’s previous home was this striking little home designed by European architect, Polish-born Nado Milat.
Although we adored our previous home, a bushland compound serviced by a natural waterway on a huge tract of land (990sqm), its two bedroom loft 75sqm internal setup was becoming very small, very quick with two young children now in our lives. We had already employed several architects to envisage an extension but nothing did the house justice without vandalising its innate simplicity, so we were looking to move on.
Amanda had first spotted the Chris Engert designed home we now live in several years earlier along with the cantilevered twin further up the hill. I had coveted the cantilevered house from the minute I first saw it, going so far as to contact the rental agent to put down dibs should it ever come up for sale.
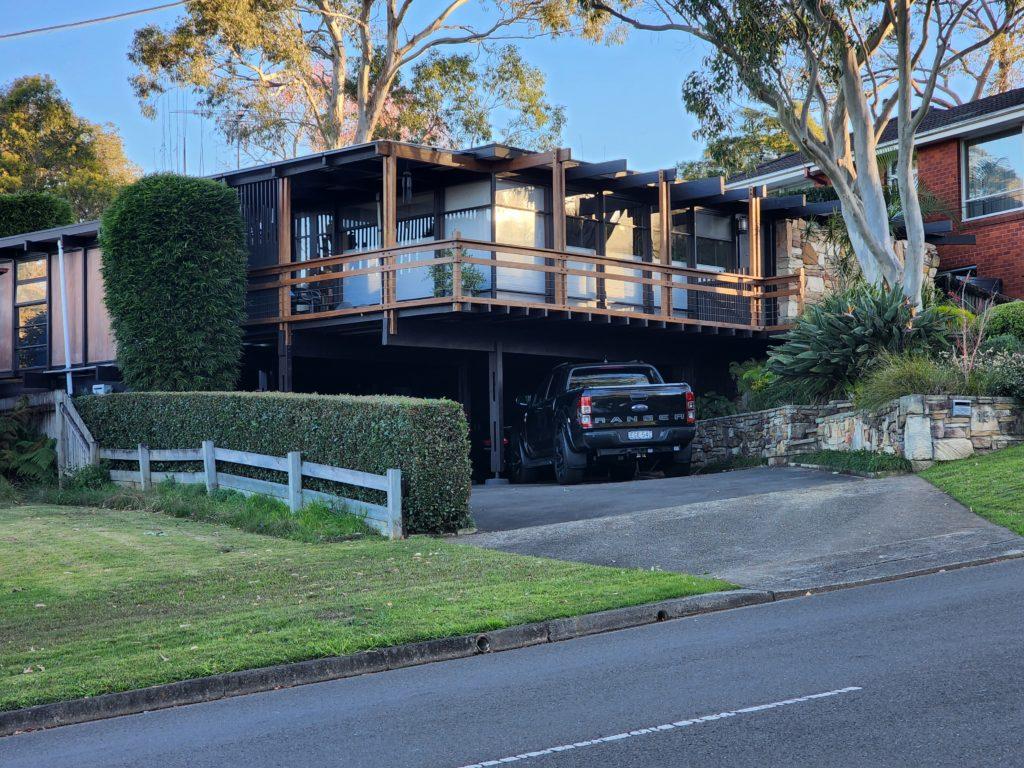
Chris Engert designed cantilevered home, Frenchs Forest. Photo by Secret Design Studio
We were then in that frustrating cycle that most young couples face when trying to buy a property. We knew we wanted something architectural but were having difficulty finding something in our price range. Then after two years of constant searching, open house inspections and being outbid at auction we decided to take a break and visit friends of ours in Thailand for a few weeks.
The weekend we flew out the cantilevered house came on the market.
By the time we returned home and realised what had happened the property was Under Offer, I naively approached the Agent and tried to offer above what was on the table. We later found out the vendor had changed rental agents so the early warning system that had been set up was mute. Needless to say, we were crushed.
After the anger and self-pity subsided, I began to put together a plan to move forward. We would continue the search but I would also prepare a letter of introduction to the owners of the other Engert designed House, which I did.
It was then that fate kicked in.
Attending yet another open house at a property known locally as Falling Water due to the orientation to a large waterfall and also having found out that the property had a price guide of 25% over our budget, I was once again dejected. Driving away up the hill I noticed the owners of the Engert House gardening, so I stopped the car got out and introduced myself.
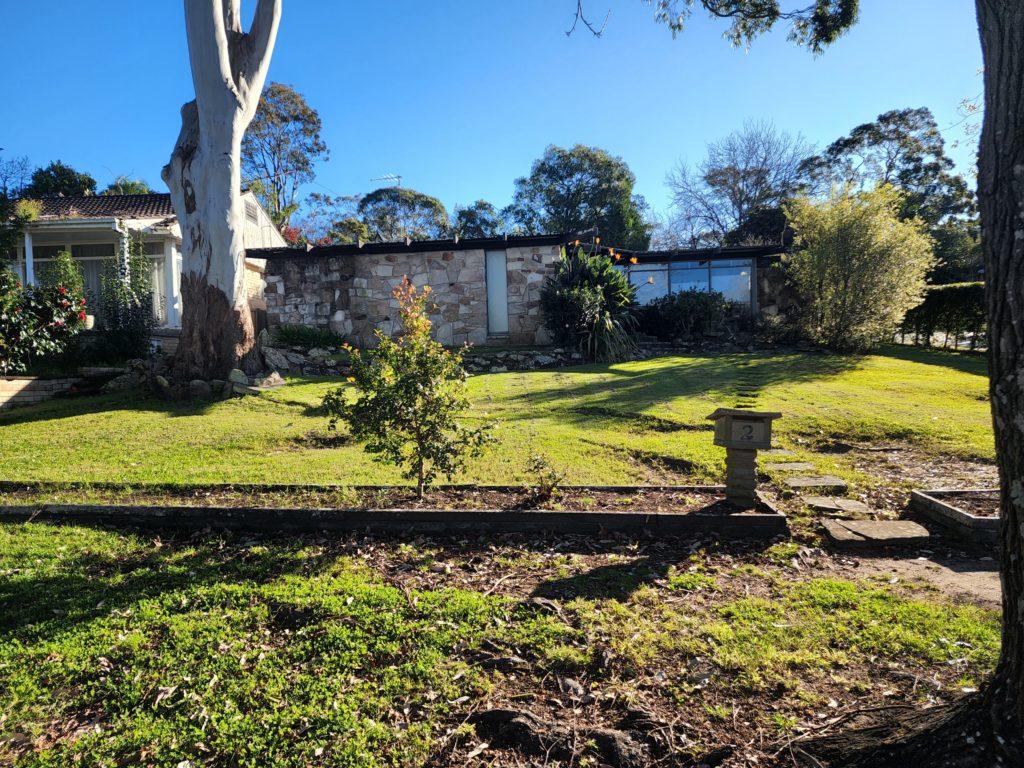
Engert House I, designed by Chris Engert. The home was built in the organic style with nods to Frank Lloyd Wright and the emerging Sydney School of design. Photo by Secret Design Studio
After chatting for a while and eventually identifying myself as the person who dropped the letter to them, Steve & Dallis offered me a tour of their home. Because of the almost Usonion nature of the house, the revelation of its interiors was overwhelming, the craftsmanship, the use of materials, exposed masonry throughout, rough sawn Oregon beams, walls of glass shojis opening onto private courtyards, a sunken light filled living room and finally the handcrafted Italian tile mural depicting “segno dei Pesci” my star sign !!
After the tour, we parted with the understanding that should they ever wish to sell they would contact us.
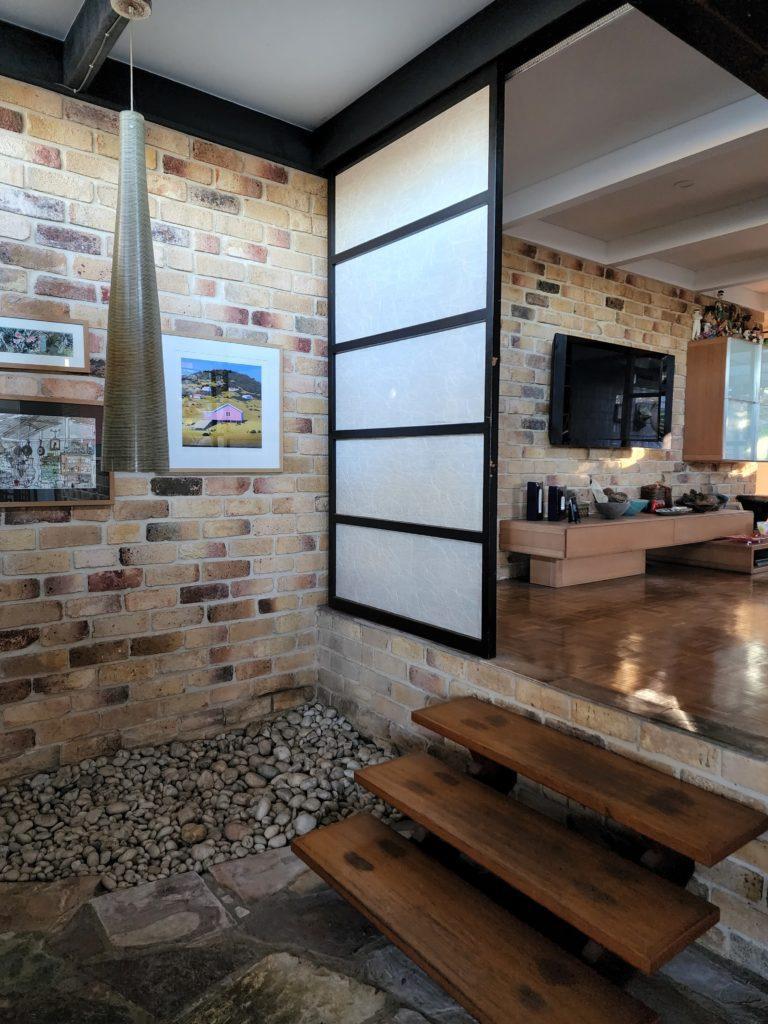
Engert House I, designed by Chris Engert. The home was built in the organic style with nods to Frank Lloyd Wright and the emerging Sydney School of design. Photo by Secret Design Studio
To our amazement, six months later Steve showed up on our doorstep asking if we were still interested.
Long story short, Our house went to market, we attained a bridging loan, not something for the fainthearted to indulge in. Steve & Dallis put their house up for sale with a Sole Agency Agreement allowing us to negotiate autonomously from the real estate agency agreement, we settled on a mutually acceptable price the day before the scheduled auction and have lived here happily ever since.
An unconventional way to purchase? Yes, however as they say “Fortune favours the brave”
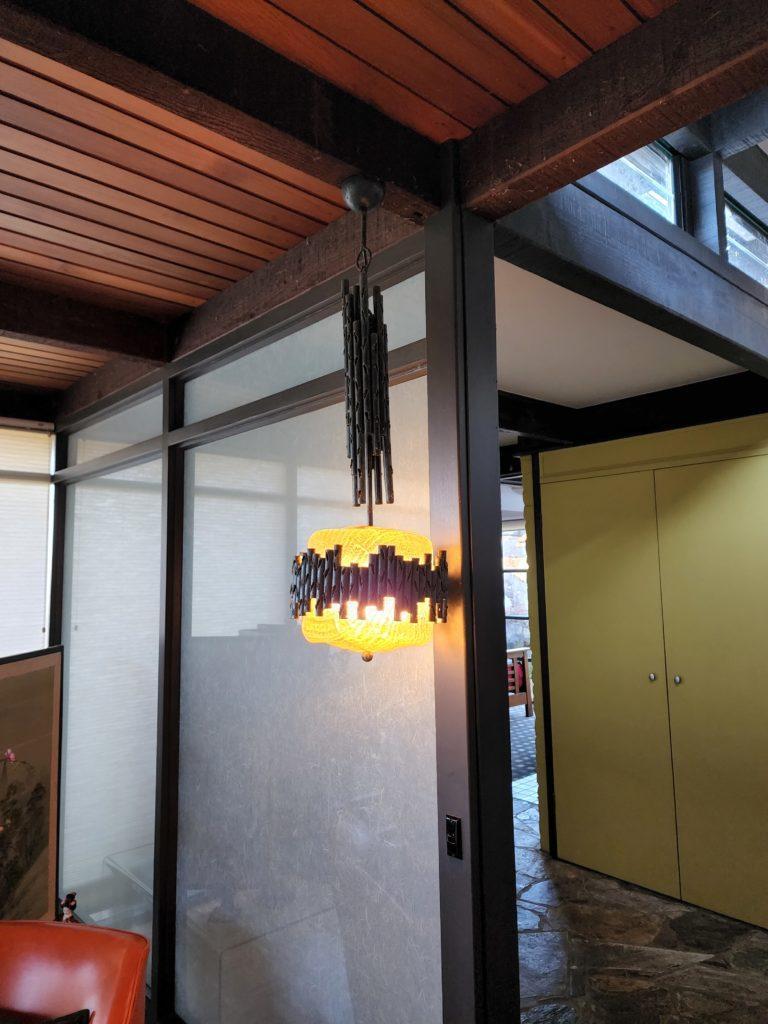
Engert House I, designed by Chris Engert. The home was built in the organic style with nods to Frank Lloyd Wright and the emerging Sydney School of design. Photo by Secret Design Studio
Question 4) Who was architect Chris Engert, and what makes his homes special?
Answer 4) When we purchased the house the only provenance we received from the previous owners was a set of original hand-drawn plans signed by the architect and a photocopy of an Australian House & Garden Magazine article from August 1972.
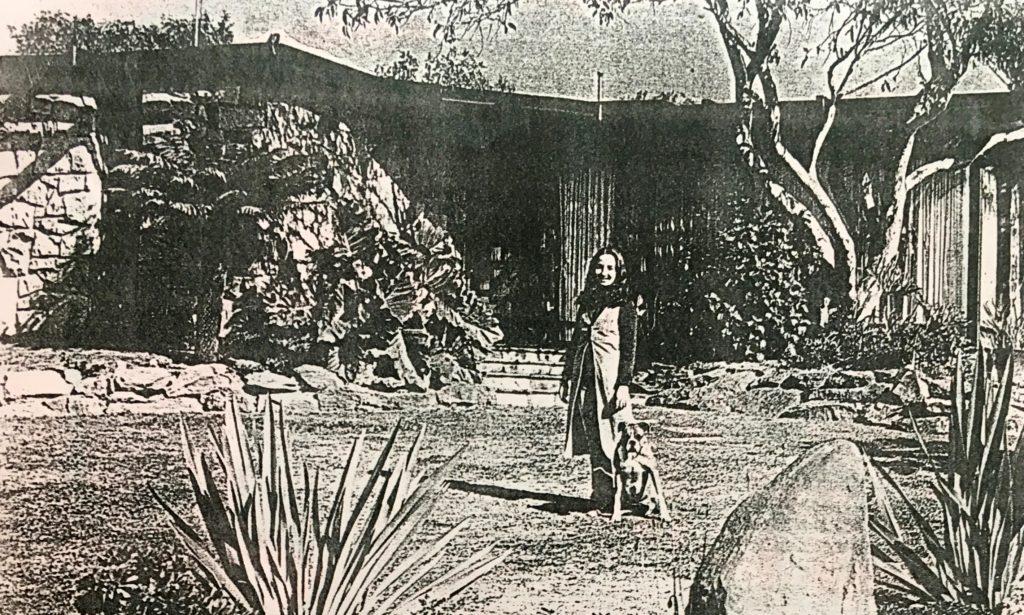
Engert House I, designed by Chris Engert. Photo from Australian House and Garden magazine article from August 1972
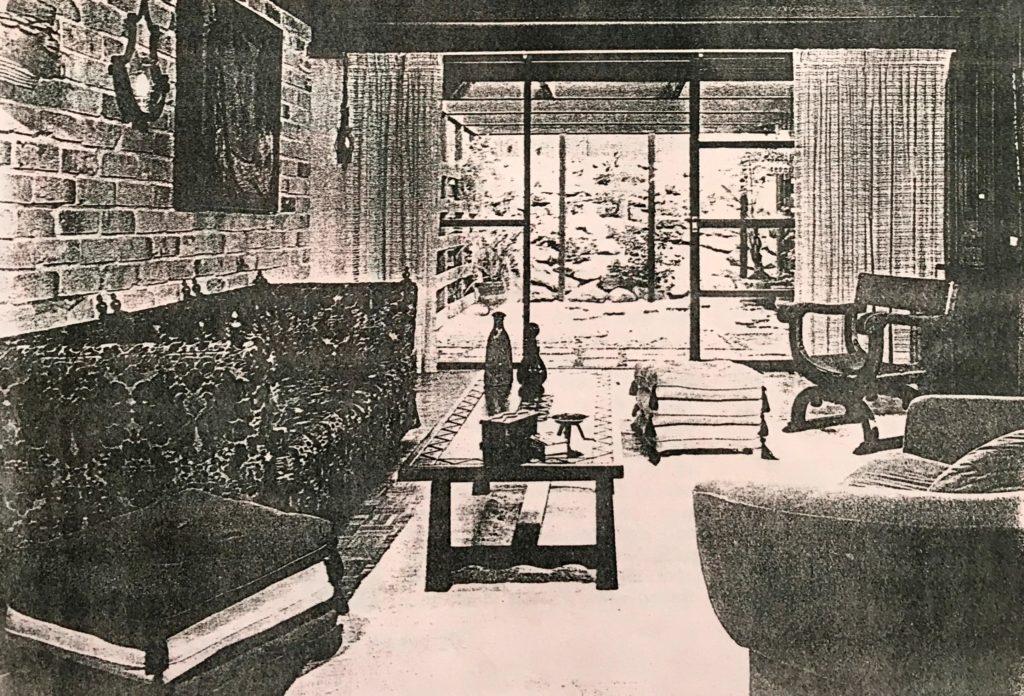
Engert House I, designed by Chris Engert. Photo from Australian House and Garden magazine article from August 1972
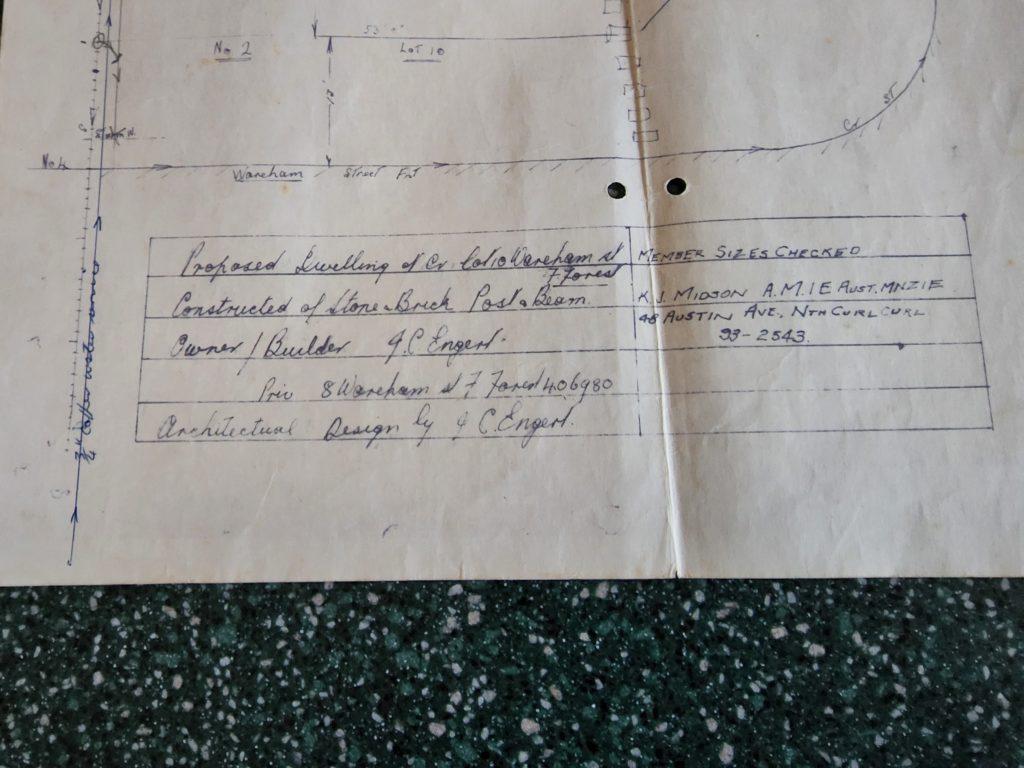
Original plans for Engert House I, by architect Chris Engert. Photo by Secret Design Studio
A few years back armed only with this scant information and a few Chinese whispers from older neighbours, I thought it would only be right to do some research around who I knew from the plans to be the designer of our home, J.C. ( Chris ) Engert.
Not having a lot to go on I first ran a title search of the local area and managed to find a house nearby that was in the name of Engert and is often the case when researching, I simply door knocked the property. As it turned out it was the home of Janice Engert, ex-wife of Chris who generously spent many hours filling in the blanks and eventually put me in contact with Chris himself.
In brief, Chris was the son of a well-to-do Manly real estate family who attended Shore College and went on to study architecture at Sydney Uni. Once married to Janice the couple turned their hand to land speculation and building.
Having purchased a number of adjacent blocks in Frenchs Forest they first set about building a simple two-bedroom cottage which was sold to finance the building of the first family home, our house – Engert House I.
The home built in the organic style with nods to Frank Lloyd Wright and the emerging Sydney School of design served the dual purpose of acting as a demonstration home showcasing their talent while also housing newly arrived children.
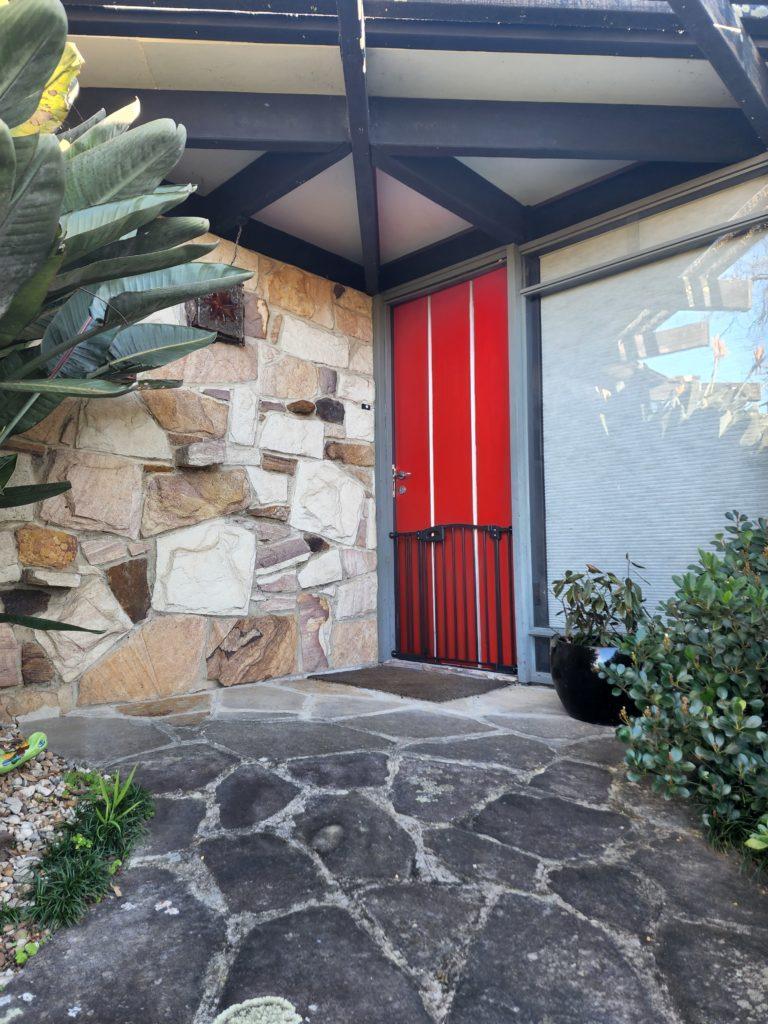
Engert House I, designed by Chris Engert. The home was built in the organic style with nods to Frank Lloyd Wright and the emerging Sydney School of design. Photo by Secret Design Studio
From here four more houses were built and sold mimicking the organic influences, allowing the Engerts to finance a second-family home affectionately referred to as “The Big House”
The Big House would be the Engert’s final residential build, an imposing two-storey construction, again in the organic style, it is set on an oversized 2600 sqm block that in its heyday boasted a lagoon-style pool, tennis court and par two golf green.
In the 1980s the couple decided to sell “The Big House” and part amicably, Janice still lives in the Forest in one of the two final projects Chris completed in the area, two sandstone-clad houses. Later he moved to far North Western New South Wales, where he lives as a recluse and by self-admission, never to return to Sydney.
Although all of the cluster of seven built works remain, two have been altered beyond recognition, the “Big House” is mostly intact but the tennis court and golf green are gone making way for several Granny Flats that are rented out. Amazingly the original cottage still stands untouched, the same as the day it was built, albeit a little worse for wear, remaining in the hands of its original now octogenarian owner. The modernist pavilion to the rear of our us has been fully restored, sympathetically and boasts a young family in residence. The last two, probably his most striking builds are intact, nurtured by their owners and rightly so Heritage listed as exemplary examples of Modernist Organic Architecture.
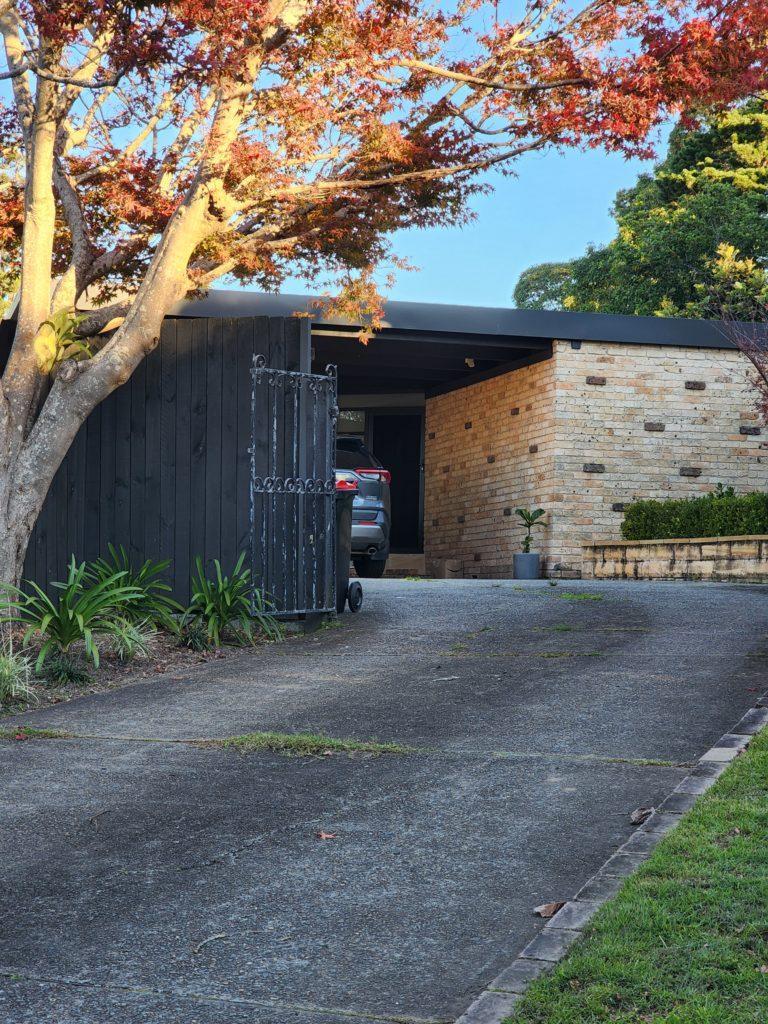
Chris Engert designed modernist pavilion, Frenchs Forest, has been fully restored, sympathetically. Photo by Secret Design Studio
For an unknown Architect of such low output it is amazing to think that the aesthetic of Engert’s works continues to stand out in their “curb appeal” above other MCM examples that pepper the suburb by his better-known contemporise such as Rickard, Muller, Gruzman, Woolley, Dysart and Jack.
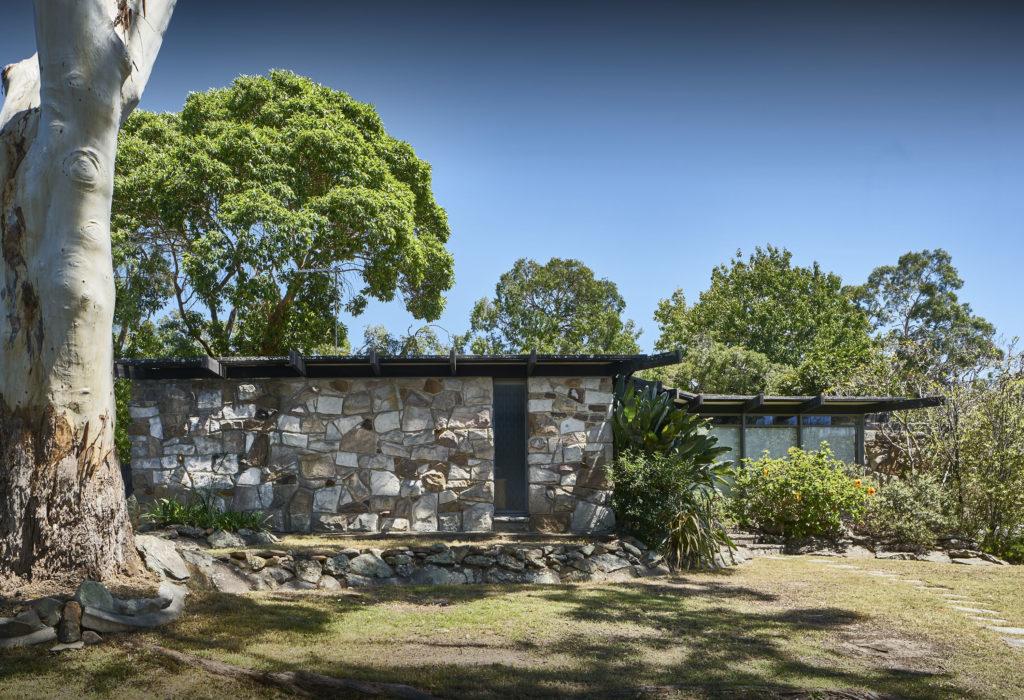
Engert House I, designed by Chris Engert. The home was built in the organic style with nods to Frank Lloyd Wright and the emerging Sydney School of design.
Question 5) I have always enjoyed seeing and reading the real estate listings for Modern House, especially the beautiful photography and sympathetic copy writing. Please tell me about how Modern House Real Estate is unique in Australia?
Answer 5) The initial answer is contained in our vision statement:
Modern House is the specialist real estate company internationally recognised for best practice in the sale of architect-designed property and renowned for its innovations; the promotion of young and emerging Australian architects; the promotion of Australia’s modern residential architecture and as a result, a wider understanding and preservation of its design heritage.
At Modern House we do everything your local agency does but it’s the extra that makes the difference.
Local real estate is just that, it’s reach is limited. Modern House’s net extends, in most campaigns city-wide, state wide, nationally and globally. We have only ever sold one house to a purchaser from in the area. Our buyers come for the houses not necessarily for the suburbs they are located in.
Another interesting occurrence is that the pull of the homes we represent is so great that the eventual buyers may not even have been in the market, they see something special and will move heaven and earth to acquire it.
Other benefits of listing with us include access to print media outlets and social media sites that regular real estate cannot readily harness and finally, we constantly see results of between 5% and 10% above where most agents see local value.
All this is complemented by the use of high-quality images by some of the best architectural photographers in Australia which encapsulate the story of the home and well-researched copy that doesn’t read like the nonsense espoused by mainstream franchise agencies but highlights the true design features and history of properties we represent.
We also work closely with our clients helping them through the passage of the sale to achieve the best financial and purchaser outcome.
When I found myself once again trying to explain the model at my last CPD course, I summarised it as such “ We monetise our passion through the promotion and conservation of important examples of Australian architecture connecting vendors with new custodians sale by sale”
Could you have a better job ???
Question 6) Taking a quote from the Modern House website
“People say ‘location, location, location.’ They never say ‘design, design, design.’ Architects do something really magical: they don’t save lives but they enhance them.” Tim Read
Owner of the Burridge-Read Residence designed by David Boyle
Why do you think that the Australian buying public generally values butlers’ pantries, home theatre rooms and grand entrance statements more than modest architect-designed homes with good orientation and site responsive design?
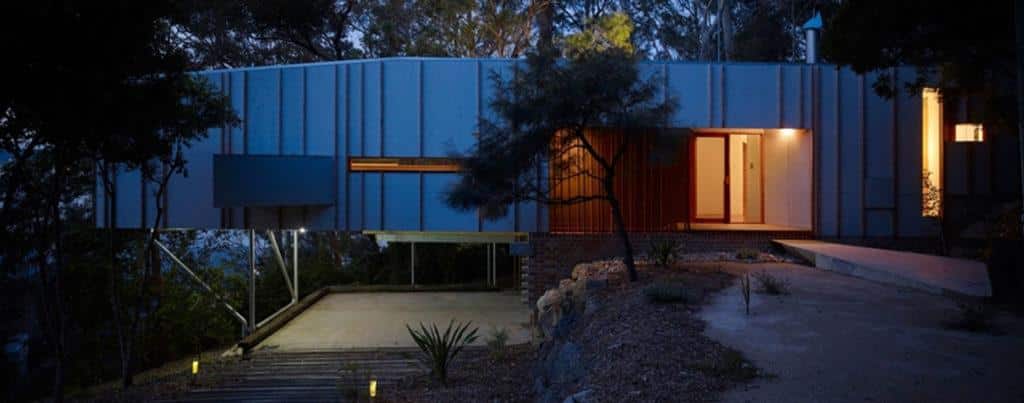
Burridge-Read Residence designed by David Boyle, listed by Modern House
Answer 6) Being as Australia was probably the last great colonial acquisition, it has always been an aspirational society.
Pre WW II it remained via legislation tethered to its conservative waspish traditions while architecturally it continued to mimic the styles of the motherland, totally inappropriate when you consider the extremes of landscape and the differences in climate.
Beginning with a relatively small influx of intelligentsia fleeing the occupation of Europe and followed by a wave of global migration post-WW II the genesis of true cultural diversity arrived on our shores bringing with it an array of new ideas.
Unfortunately, although Australia was gifted these resources and considered itself to be at the forefront of new world thinking, it continued to be shackled to its colonial bureaucratic origins. The construction of the Opera House and the planning of Canberra are great examples of this philistine behaviour.
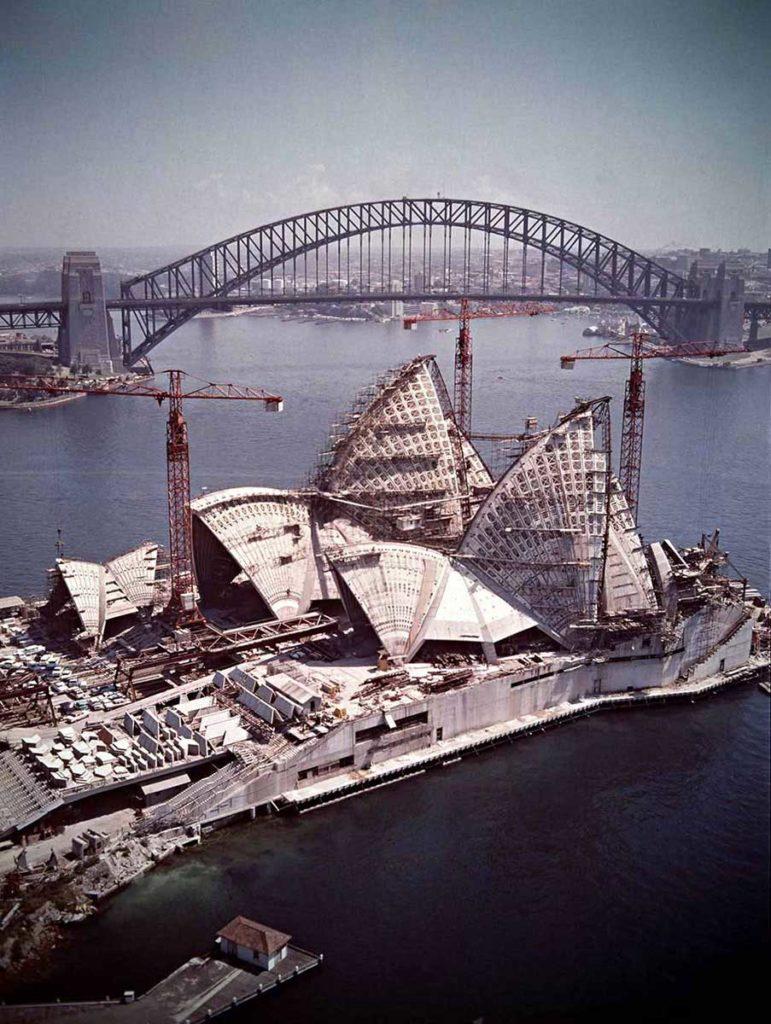
The start of construction came despite protests from Danish architect Jorn Utzon that his design, which had been selected as the winning entry in a competition in 1956, was not complete and represented little more than concept drawings, as well as the fact that there were no known methods by which to build the complex roof structure. Compounding this were changing project requirements; substantial delays resulted from Utzon having to alter the blueprint after the government decided it wanted four theatres instead of two as originally specified.
All this has led Australian design influences in the domestic market to metaphorically continue to “ride on the sheep’s back” relying on the aspirational herd mentality of “What will the other sheep think ??” Maybe they will think that having a Butler’s pantry means you have a Butler, perhaps a home theatre portrays you as a Louis B Mayer mogul type and those grand entrance statements, my personal favourite being the huge porticos that adorn the fronts of so many suburban homes, which I assume says, you can afford a pet giraffe and already have provided the means to house it.
As we move towards electric vehicle technology and generations cry out for more sustainable use of the planet’s resources, it is ironic, especially in the current housing affordability crisis that high-rating TV programmes such as “The Block” with their gluttonous designs and promotion of pseudo luxe ways of living continue to negatively influence the general public towards seemingly unattainable goals. Welcome to the Colosseum !!
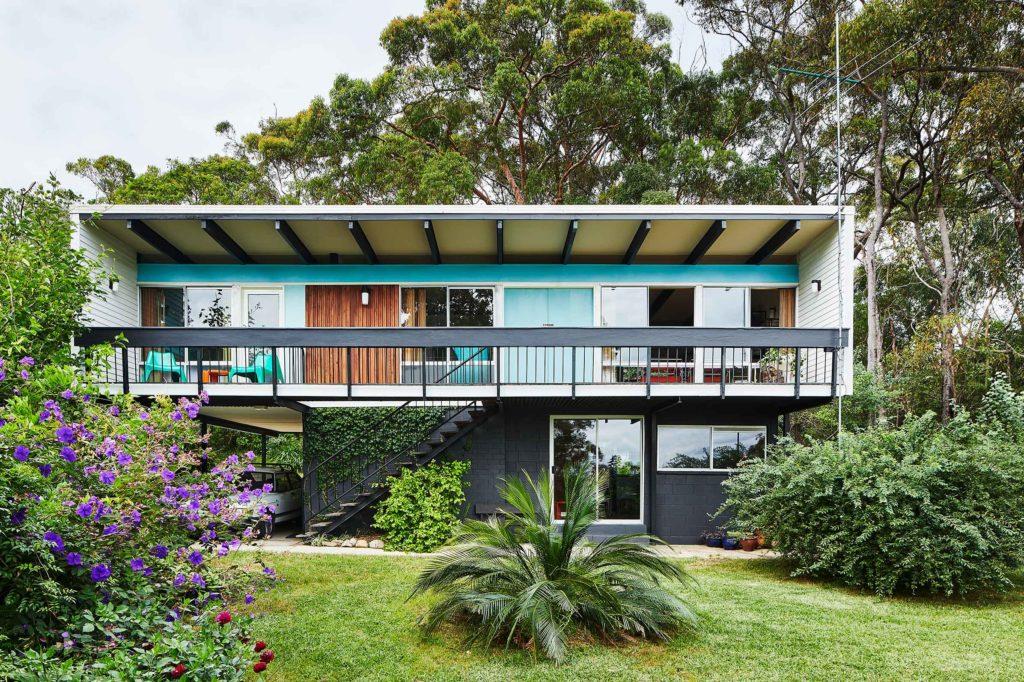
This Beachcomber Mark II, designed by by Nino Sydney for Lend Lease is an example of a “Goldilocks House”, and is just right in its proportions. Recently listed and sold by Modern House. Photo Credit Alicia Taylor
If you look at the homes we represent through Modern House none of them tend to be huge edifices erected to enhance the ego of their commissioning clients. On the contrary, they are usually what we call Goldilocks houses, just right in their proportions. Entrances work as greeting spaces as opposed to just being foyers, kitchens are practical and well laid out, designed to compliment dining areas which tend to avoid useless formal and casual themes. Bedrooms are placed thoughtfully not adjacent to entertaining or living areas. Above all, they are mostly sustainable in construction incorporating natural heating and cooling components. The future has always been here.
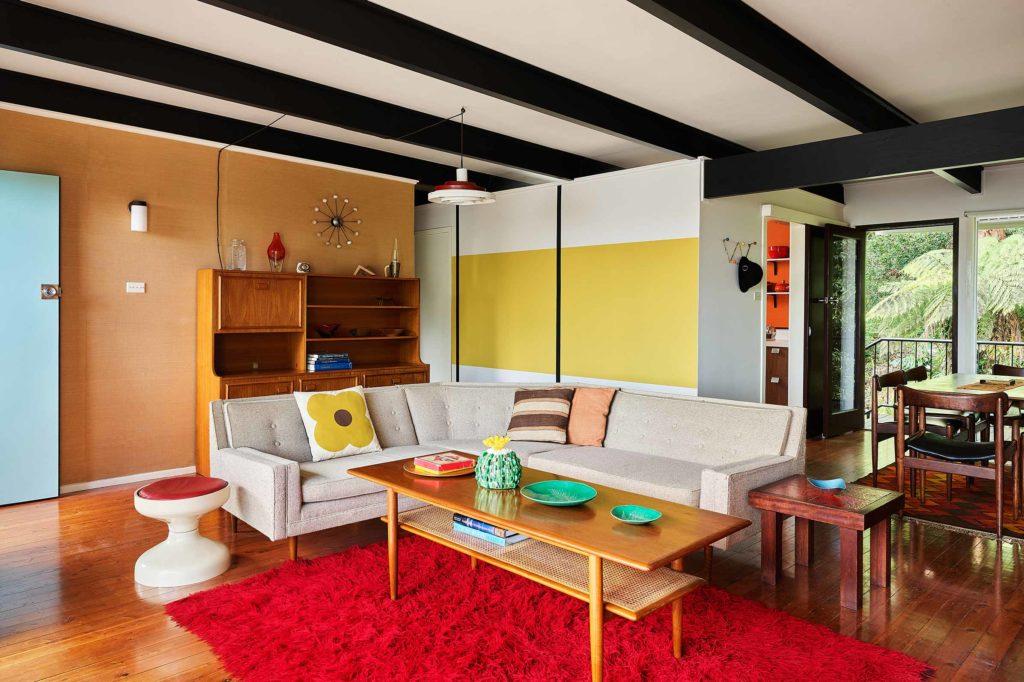
This Beachcomber Mark II, designed by by Nino Sydney for Lend Lease is an example of a “Goldilocks House”, and is just right in its proportions. Recently listed and sold by Modern House. Photo Credit Alicia Taylor
It is nice to think that moving forward among the current incarnation of home builders we are seeing a few smaller companies return to the modest architect-designed homes with good orientation and site responsive design practised by many MCM project home builders rather than overrunning our suburbs with bloated McMansion, surely 200 internal sqm and two bathrooms is enough for the average family.
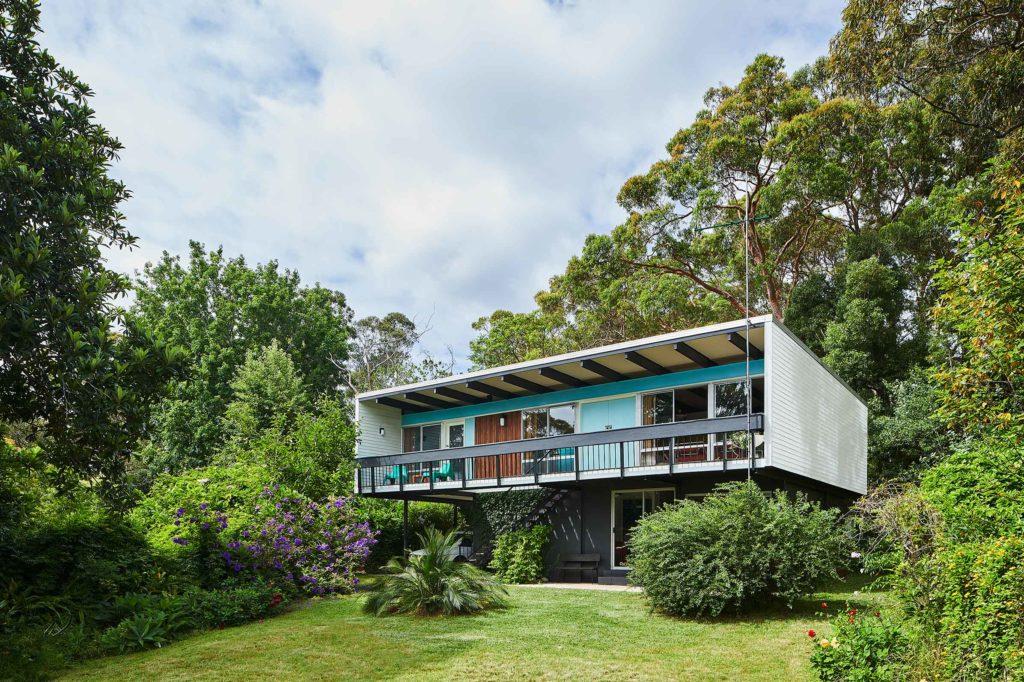
This Beachcomber Mark II, designed by by Nino Sydney for Lend Lease is an example of a “Goldilocks House”, and is just right in its proportions. Recently listed and sold by Modern House. Photo Credit Alicia Taylor
In a footnote, our aspirations like our moral compass are in all probability linked to our upbringing, be that in wealth or poverty, thus just as our modest MCM beauty nestled in it’s bush fringed suburb provides us with a joyous family abode, I am sure the same can be said of the Clampett’s Beverly Hillbilly mansion complete with cement pond which houses Lachlan & Sarah’s brood. It’s all just perspective I guess.
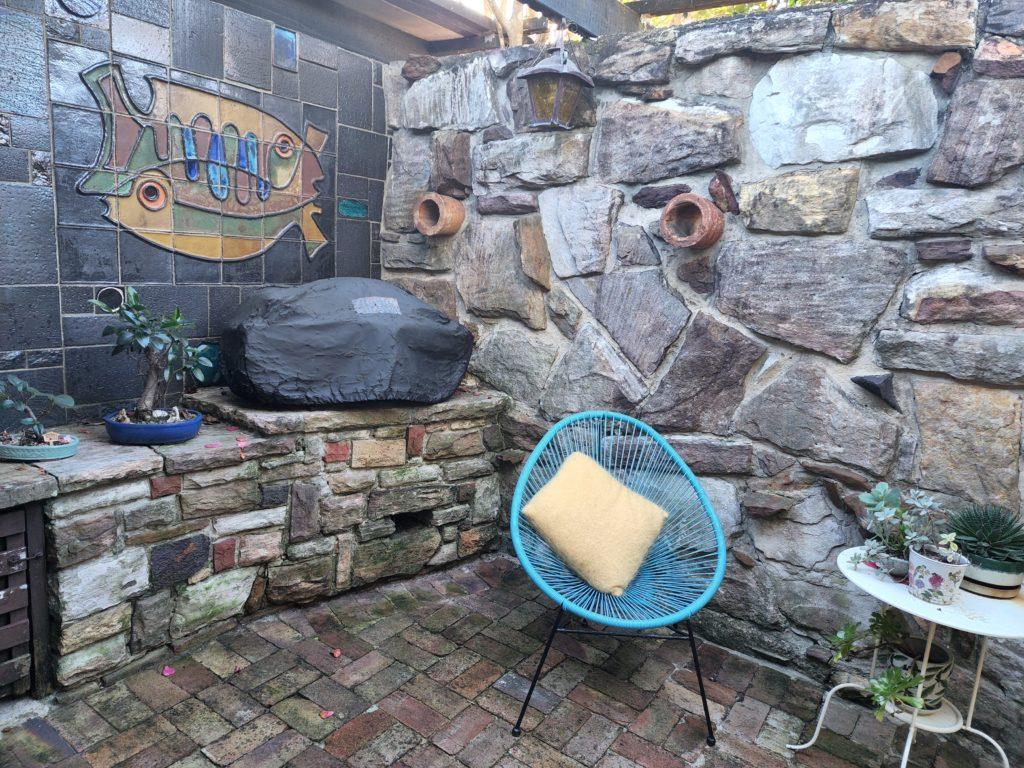
Private stone walled courtyard featuring handcrafted Italian tile mural depicting “segno dei Pesci” in Paul Morey’s Engert House I, designed by Chris Engert. Photo by Secret Design Studio
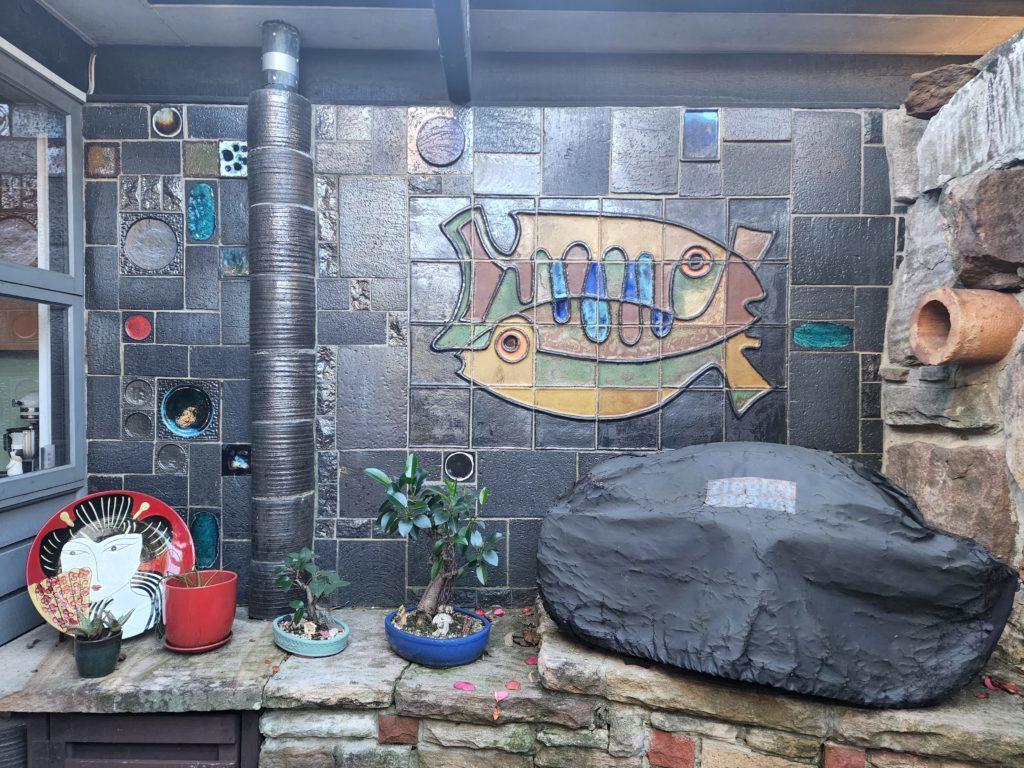
Private stone walled courtyard featuring handcrafted Italian tile mural depicting “segno dei Pesci” in Paul Morey’s Engert House I, designed by Chris Engert. Photo by Secret Design Studio
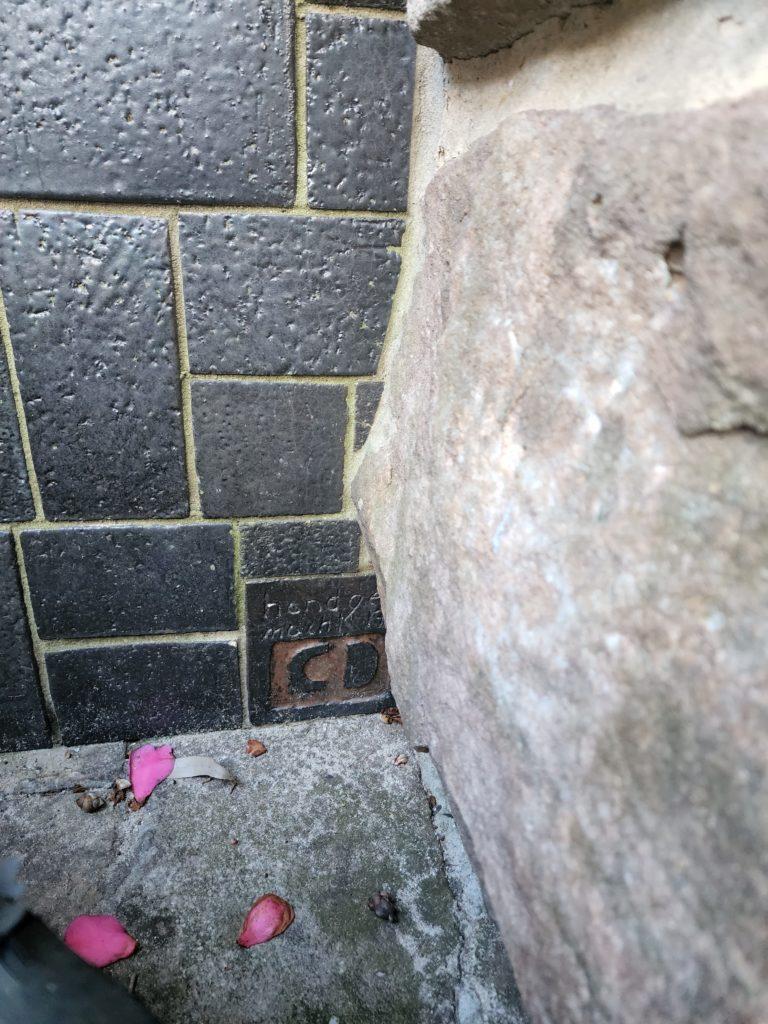
Private stone walled courtyard featuring handcrafted Italian tile mural depicting “segno dei Pesci” in Paul Morey’s Engert House I, designed by Chris Engert. Photo by Secret Design Studio
Modern House is always happy to assist our vendors with advice on the most effective ways to prepare their home for a sales campaign.
The process to sell it through Modern House is the same as regular real estate, we do everything your local agency does but it’s the extra that makes the difference. (See Q# 5)
Modern House is licensed to operate state-wide in New South Wales with the greater Sydney basin and it’s surrounds being our focus.
Should you wish to consider listing with us I would be delighted to converse with you on a call or by email on the details below.
Paul Morey
Assistant Agent, Sales
0414 680 363
paul@modernhouse.co


