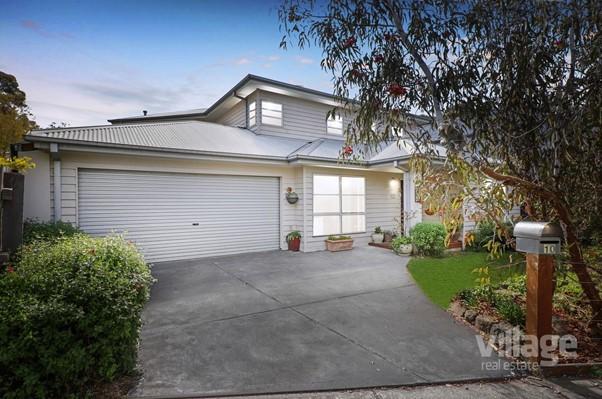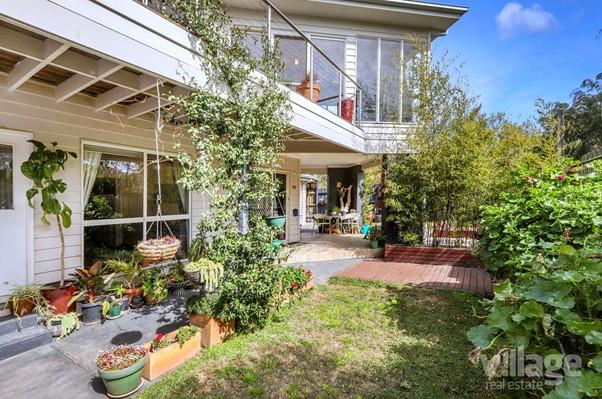I (luckily) stumbled across Alistair when we were considering an offer on a (cheaply) renovated (12 years ago) post war house in Melbourne with a great location & aspect but zero redeeming features inside the house. We decided to quickly get a building inspection so we knew what we were facing structurally, which we were able to provide to Alistair and then sought his advice on what our options may be to address our concerns with the layout etc of the property. From the first interaction he was extremely responsive and insightful. He is clearly knowledgeable and passionate about his craft. Plus his website and socials posts are a great read – love the Emerald story! they sold me and made me want to reach out.
He asked our top 5 questions which for us included (1) what would be involved in making the layout flow better for us ie add ensuite to master, rearrange layout to increase functionality (2) poky kitchen issues (3) options to create sense of space in living area (4) better integration of indoor/outdoor (5) issues with family bath/laundry space.
His session covered these issues and gave us some great design considerations and options, as well as pointing out costs and implications of those. The session helped me understand that the property had good points (such as being built on a slab and modern electrics, nil water issues etc) but to make it functional and not over capitalise in the long term we would have some choices to make about where to spend whilst staying within the envelope of the existing structure. It also helped crystallise that we had an order of decisions to make eg the kitchen could be done early as it needed to stay where it was but its functionality and appearance could be addressed (he provides examples/images of properties to visualise his concepts) but we should not update bathrooms unless we had settled on the floor plan (eg could move downstairs bathroom location). He also points out costs of options eg moving a bathroom on a slab has implications for plumbing, access to back of house v not = cost implications, upstairs windows requires cranes etc..In an ordinary world one might be tempted to buy such a house and immediately update bathrooms, which then makes it unviable to change floor plan. he also pointed out design flaws we had missed – such as the upstairs balcony not wide enough for a table. Another example was in resposne to my query on opening up space in living area he pointed out 3 options, contingent decisions (ie did we want to remove roof to insert sarking & replace roof) and the relative costs ie $$$$ v $$$ v $.
I now know the relative cost and value of some of the changes we were contemplating which means we can build this into our planning for the house should we continue to make an offer. I can see that his services would also be invaluable for someone about to embark on a reno to help clarify best design v value for future v cost, and order of decisions/work.
Cannot recommend highly enough!

VB’s post-war weatherboard home in Yarraville, Victoria gets a Dr Retro Virtual Visit via Zoom. Photo realestate.com.au

VB’s post-war weatherboard home in Yarraville, Victoria gets a Dr Retro Virtual Visit via Zoom. Photo realestate.com.au

