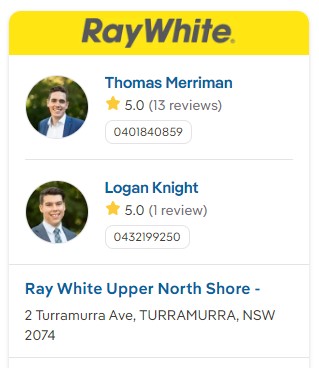Grief is a strange thing. It affects different people in so many different ways. Everybody suffers grief at some time during their lives, whether it be the loss of a family pet, a friend, or a parent. For many people selling a much-loved family home also causes a sense of grief, especially if that home has been in the family for decades.
My parent’s home of 55 years, the one where my sisters and I grew up, is now on the market. From an architectural perspective, it is a lovely, but not architecturally significant home, set on an oversized block with decades worth of love and labour spent on the extensive gardens. The home is flooded with natural light and has garden vistas from every window. It is full of our memories of the good times and our cherished childhoods.
Naturally, my mother grieves about the sale of the home (and garden) that she has lived in for most of her adult life. She has been lucky enough to be able to purchase a much smaller, and very charming home that is much more suited for her age and lifestyle. It has a similar garden outlook and is also blessed with big windows and is filled with natural light throughout the day.
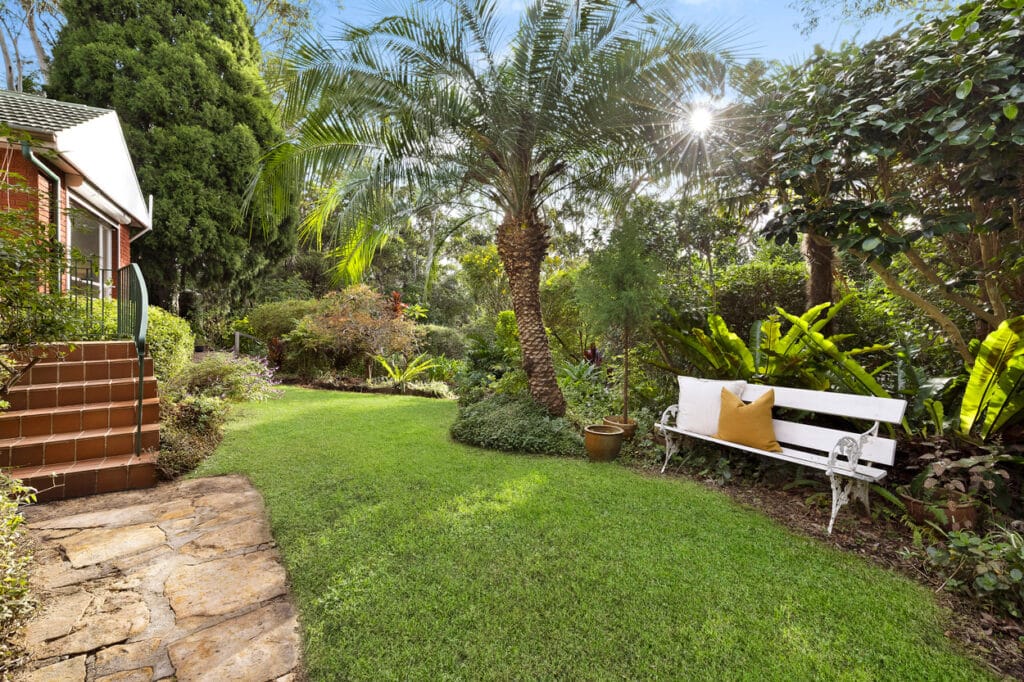
“Tightly held mid-century classic in a picturesque setting” the auction of 18 Arundel Street West Pymble is being managed by Ray White’s Thomas Merriman 0401 840 859
For the past few months, my sisters and I have been working hard together to move our mother out of the family home, get her established and happy in her new home, and then sort through decades worth of stuff that was left behind, to prepare to put the family home on market. Since I moved out of this house over 30 years ago, I have been a regular visitor, and it has been the centrepiece of family occasions. It has been fascinating to see how we three siblings have coped with the big physical and emotional task and the different types of grief. For anybody who has this in their future, I would recommend that you don’t rush it, you plan well, you work together, and you order a much larger skip bin than you think that you will ever need!
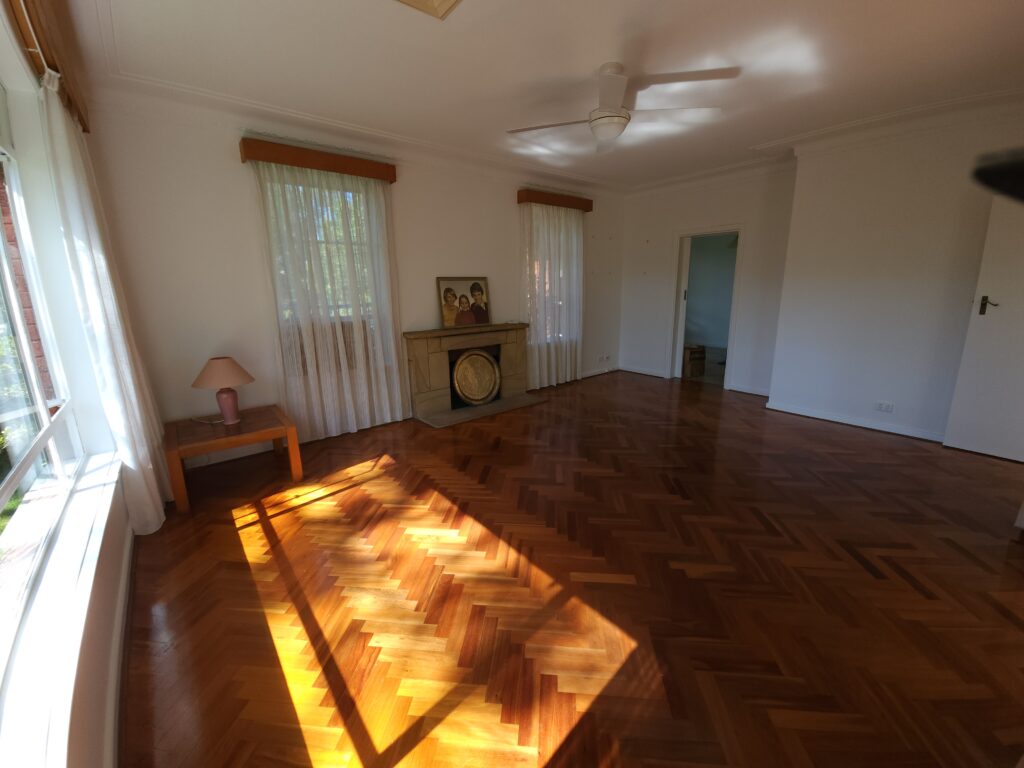
The home is flooded with natural light and garden vistas from every room, and full of our memories of the good times and our cherished childhoods.
For one of my sisters (the minimalist) her methodology was very efficient. She ordered a skip and started to fill it with remarkable detachment and unsentimentality. This was to minimise her time in our family home, as she sorted through old wardrobes and stuff to work out if it was suitable for either a charity donation or the rubbish skip. I don’t think she took much to her home, apart from the family slide collection for digitising, a few special Christmas ornaments, and the large family Christmas tree for her son who has just got engaged and who will be starting his own home in the near future.
My other sister (the sentimentalist) was completely the opposite. She wanted to examine every object, to recount the memories and association with it, and to figure out if there was a place for it either in her own home or with one of her friends. Unlike our other sister she wanted to spend time staying in the half-empty house by herself, to say goodbye to the place. She ended up returning home with a furniture van and a ute load of memories, with boxes of stuff in storage at my mother’s new place waiting for her return visit to collect another ute load of boxes.
I (the historicist) was half-way between these two extremes and tried to keep in balance. There were a few special treasures that I kept an eye out for, and naturally, a few nice mid-century pieces ended up coming home with me, but there were lots of other quirky and interesting pieces that I didn’t know existed. Many of these items were not from my childhood, but from my parent’s generation, and my grandparents, so are really family heirlooms. Without the family context and heritage, they are probably not worth much. I made the return home with two ute loads of cherished bits and pieces – and I haven’t had a chance to unpack it all yet.
I was curious to see if there was anything from my past that I had forgotten about. My Higher School Certificate Art Major Work was sitting languishing at the back of a cupboard which I hadn’t seen since my HSC! Decades later I decided it wasn’t very good, so I took a few snaps with my camera for posterity and ditched it in the skip.
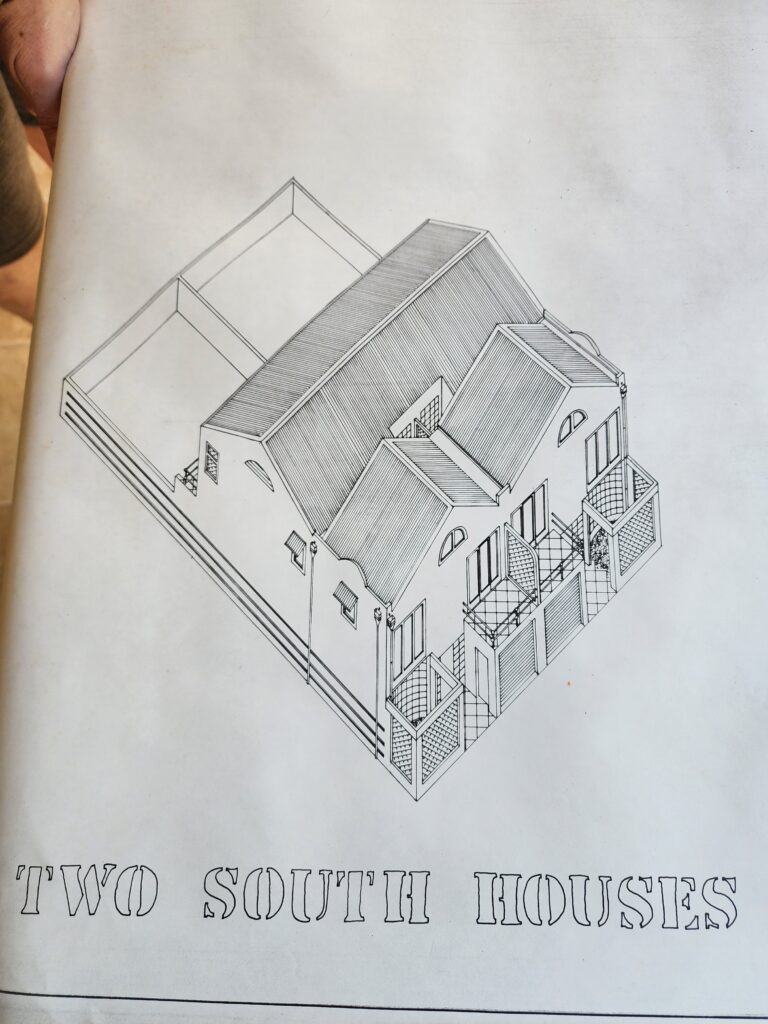
I was pleasantly surprised to find one of my favourite student designs that I completed while studying Architecture at the University of Sydney under the design mentorship of Peter Stronach while he was working at Allan Jack + Cottier. It was rolled up in the cupboard with the Christmas wrapping paper.
I was pleasantly surprised to find one of my favourite student designs that I completed while studying Architecture at the University of Sydney under the design mentorship of Peter Stronach while he was working at Allan Jack + Cottier. It was rolled up in the cupboard with the Christmas wrapping paper. It was a wonderful little pair of post-modern terrace houses designed for an inner-city site and had all of the post-modern features that were essential to include with every student design at that time. As this was before computers were in common use for design work this project was a roll of A1 sheets laboriously drawn by hand, including some impressive axonometrics. It is now safely stored in my studio for when the upcoming post-modern nostalgia is ready for it.
When I finally had my ute packed to make the return home I knew it would be the last time that I would see our family home under my family’s ownership. I knew that I would not be in NSW for the upcoming auction, and the outcome of the auction wouldn’t be any different if I was there or not. I had spent so much time there sorting, packing, moving, tidying and cleaning that I was almost a bit glad to be going home, but I thought that the family home still needed a bit of a send-off.
After appointing a real estate agent and organising stylists (which will probably be another blog post) I realized that what was missing from the marketing campaign was a vendor’s statement to explain how it was to grow up in this home in the 1960s and 1970s, and all of the wonderful things that the standard real estate copy would miss. Working with input from my two sisters I wrote this vendor’s statement to give potential buyers another perspective.
What has been remarkable about this process is that it has helped us over the grief. By encapsulating some of our childhood memories into this vendor’s statement I feel that this is the send-off that the family home deserves. Who knows what the future holds for our family home after the auction date, but we do know that we have done the best we can possibly do, and managed to ease our grief in the process.
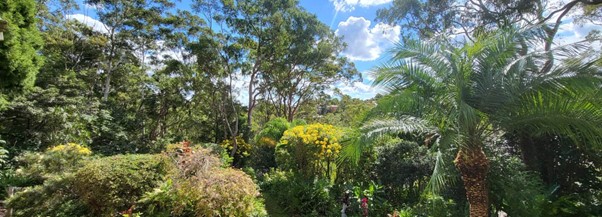
18 Arundel Street is set on an oversized block with decades worth of love and labour spent on the extensive gardens.
Vendor Statement – 18 Arundel Street West Pymble
“My father’s career was in the real estate industry, and he always had an excellent eye for spotting properties with great potential. When he came across 18 Arundel Street, he realised what a unique opportunity the property provided with its easy access to one of the northern arms of the Lane Cove National Park and connections to numerous trails and bushwalks. The bushwalker in him was delighted.
While the house was only about 10 years old when he purchased it, the oversized block remained largely untamed. It connected seamlessly into the bushland without a clearly defined boundary or fence line, and this connection into the bushland remains the same today. So good was its position, with a perfect northern orientation and an easy walk to the local shops and West Pymble Primary School, that he purchased it immediately. My mother didn’t even get the opportunity to inspect what would become her future home for more than fifty years!
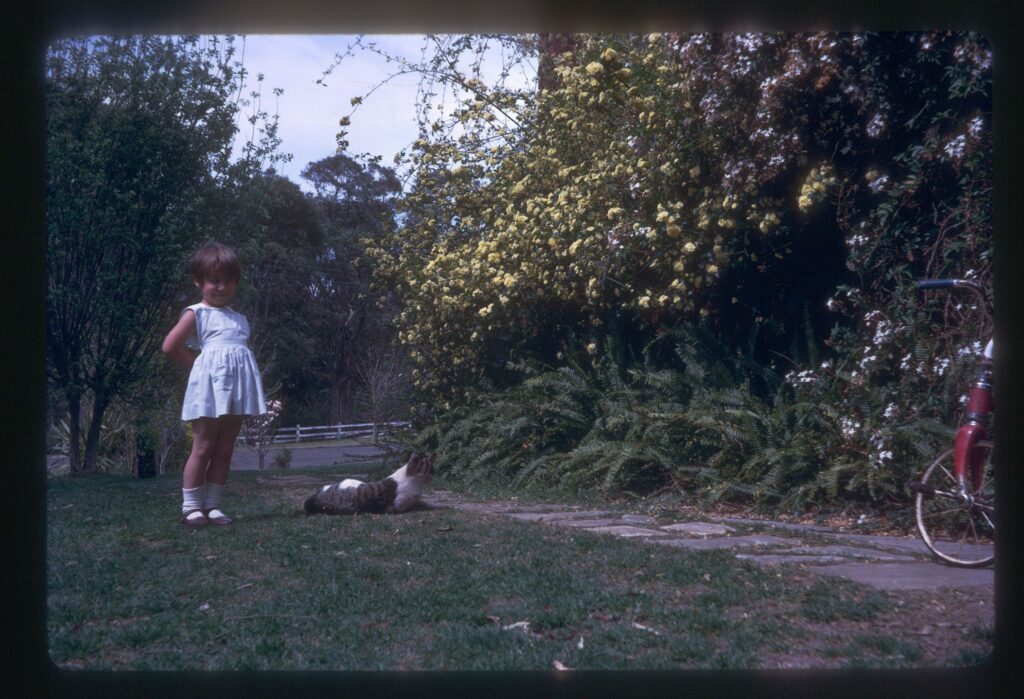
The sandstone driveway has the ideal slope to learn to ride a bike, and the cul-de-sac is an ideal place to improve your riding and skateboard skills without passing through traffic.
One of my first memories of 18 Arundel Street is my father’s weekend efforts to clear a pathway through the bushland from the rear corner of the property down to one of the access trails. This access trail networks through the Lane Cove National Park and connects with the 250km Great North Walk that connects Sydney to Newcastle.
For us kids, my father’s most exciting discovery during his weekend efforts was a perfect cubby-house-sized cave amongst the sandstone outcrops and boulders adjacent to his new path between the access trail and the house. The cave is still there, as well as faint remnants of his original path. The creek, with its rockpools in the sandstone at the bottom of the valley, is still good for catching tadpoles and spotting the occasional Long Neck Turtle if you are lucky. As children, we had so many adventures and lots of excitement in our extended “backyard”.
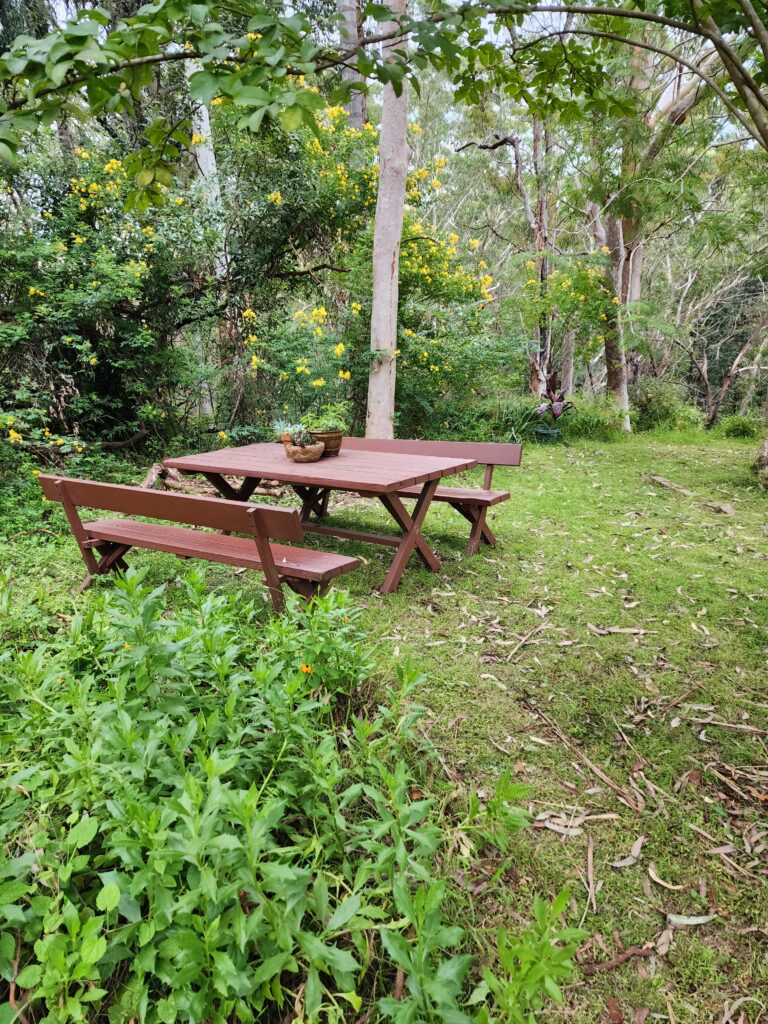
My father also put much effort into clearing and terracing the lower part of the property to make two good-sized play areas for kids. The lowest area closest to the bushland had a trampoline, and we spent many afternoons there instead of doing homework. We built a number of tree houses that, while modestly scaled, had the feeling of really being deep in the bush once “upstairs”.
For the keen-eyed explorer, the bushland to the rear of 18 Arundel Street is still home to the endangered Powerful Owl, as well as many rare native orchids and fungi if you know where to look. There are also some First Nations axe grinding grooves carved into the sandstone platforms near one of the creek crossings.
My father also put much effort into clearing and terracing the lower part of the property to make two good-sized play areas for kids. The lowest area closest to the bushland had a trampoline, and we spent many afternoons there instead of doing homework. We built a number of tree houses that, while modestly scaled, had the feeling of really being deep in the bush once “upstairs”.
At the time that our family of five moved in, with children ranging from 12 months to 5 years, my two sisters shared a bedroom, and I had my own room. As the eldest, I started at West Pymble Primary School in Kindergarten. A few years later, my father engaged his architect friend, Laurie Bower, to convert the garage into a large bedroom, design the carport, create the south-facing courtyard, and make it a four-bedroom home.
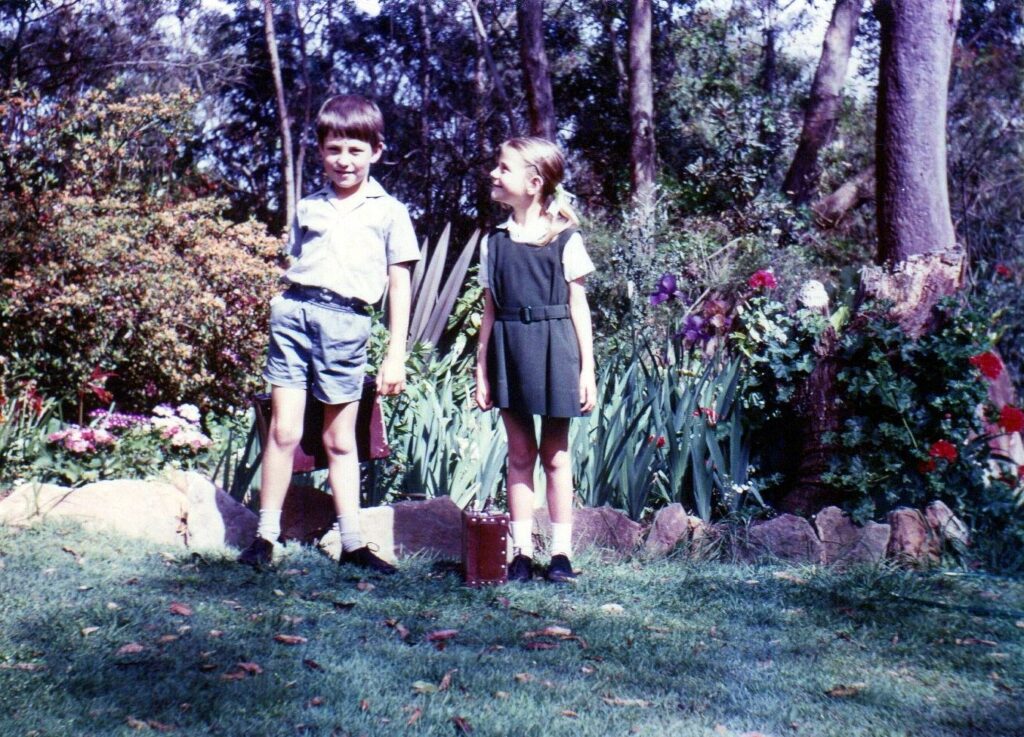
As the eldest, I started at West Pymble Primary School in Kindergarten
As far as schooling goes, the three of us all went to West Pymble Primary School from Kindergarten. There was a lovely cohort of neighbouring kids who also attended, so there was always someone to walk and talk to on the way to and from school.
After we completed primary school, the three of us went to private schools, which involved catching the bus from the bus stop at the top of Arundel Street to Gordon Station and then travelling from there. As my mother never drove, she was a regular bus traveller until she recently moved to her new home. The bench at the bus stop at the top end of Arundel Street was installed as a result of my mother lobbying Ku-ring-gai Council for a seat only last year.
Many of our pets (including a rabbit) spent much time in the southern courtyard as it was safe, secure, and close to family life. Our numerous family dogs, Skye, Ricky, Buffy, Zara, Lucy, Becky, Jasmine and Brandy, had wonderful lives as my father used to walk them daily down the bush trails, and they sometimes got a second walk after school. For large functions, such as my 21st birthday party, a marquee was hired that enclosed this courtyard to create a fun party space.
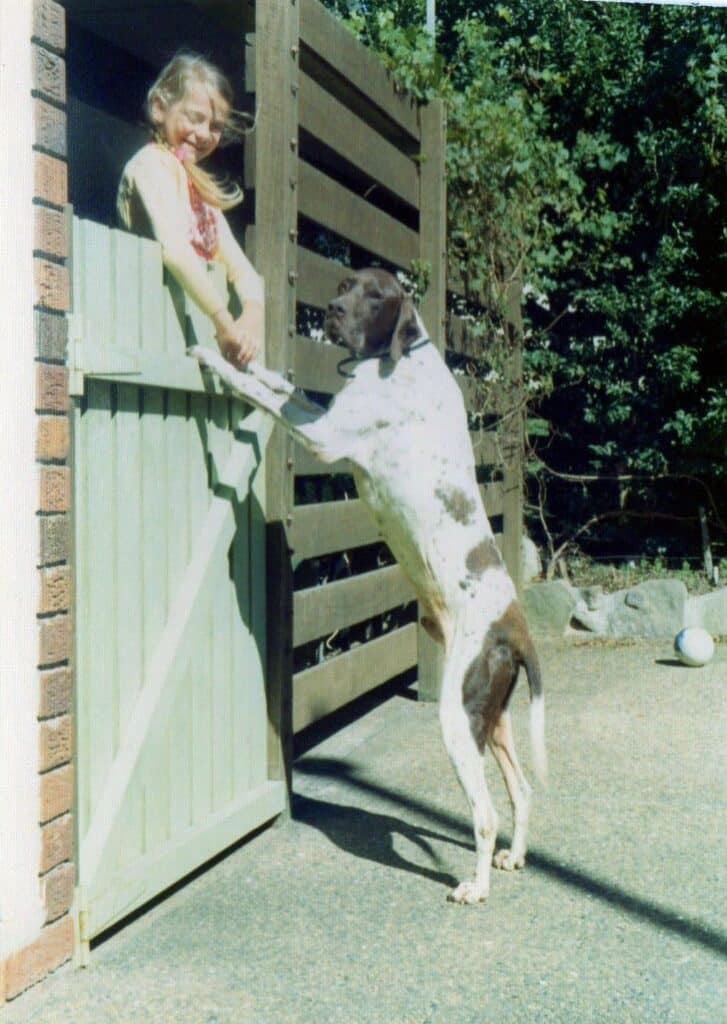
my mother lobbying Ku-ring-gai Council for a seat only last year. Many of our pets (including a rabbit) spent much time in the southern courtyard as it was safe, secure, and close to family life.
While the house was built in the 1950s, it has a traditional style, so it couldn’t be defined as mid-century modern. One aspect that it does happily share with many mid-century modern homes is its gloriously large windows which seamlessly connect the inside with the outside, flooding the house with light throughout the day.
Unlike many houses that can be fairly boring and rectangular in plan, this home has a fairly unique “H” shaped plan which allows for plentiful windows and natural light around the perimeter. The north-facing front terrace is very private from the street, and has the best views of the garden and bushland beyond and the best winter sunshine. For summer months, there is a sunshade to take the heat off this area, and it is in storage over these cooler months. The front terrace has hosted numerous lunches over the decades as it is a great spot to enjoy the sun, catch up on the news and watch the cycle of the seasons through the changes in the garden.

Over the years, the magical garden and bushland were enjoyed by grandchildren – the next generation to enjoy this good fortune.
Over the years, the magical garden and bushland were enjoyed by grandchildren – the next generation to enjoy this good fortune.
The living room has been the most light-filled room I have ever experienced, with windows facing east, north and west, so it is always light and bright at any time of the day. Growing up with this living room has spoilt our family for every other living room since then!
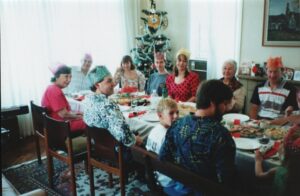
The living room has been the most light-filled room I have ever experienced, with windows facing east, north and west, so it is always light and bright at any time of the day.
In 1979, Laurie, the family architect, was engaged again to design the pool and the outdoor living area around the pool. Things didn’t run entirely smoothly, with the concrete shell of the pool not accurately set out, and as a result, it was built too close to the boundary. My father decided that it was cheaper and easier to purchase a sliver of land from the owner of the adjacent property on Jugiong Street rather than redo the pool, and this increase in area is reflected in the title documents.
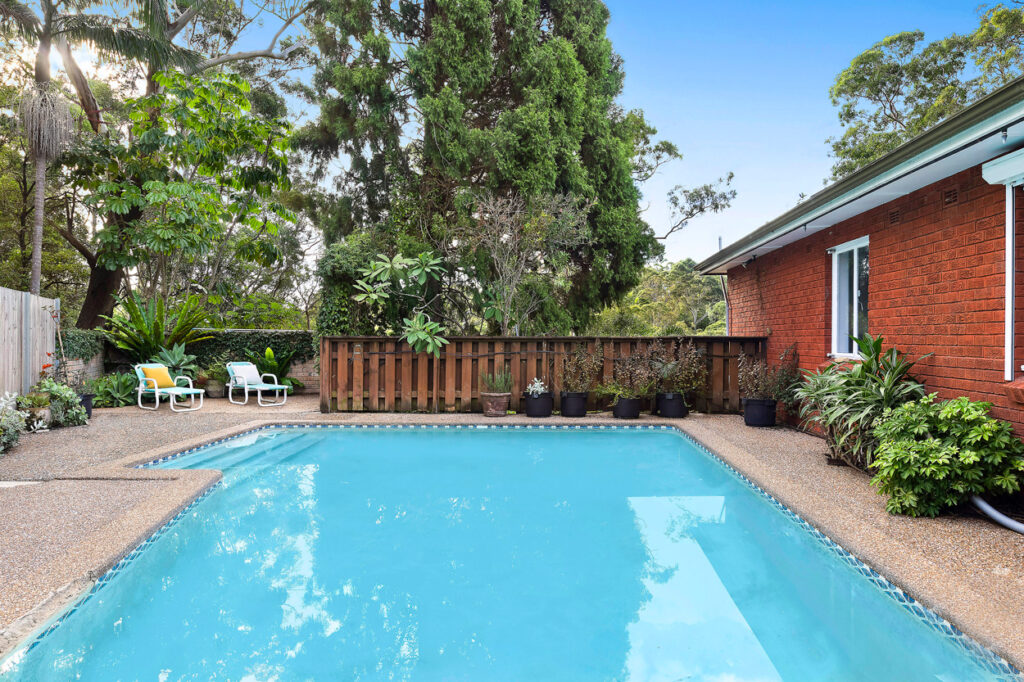
“Tightly held mid-century classic in a picturesque setting” the auction of 18 Arundel Street West Pymble is being managed by Ray White’s Thomas Merriman 0401 840 859
Apart from the unrestricted access to the Lane Cove National Park, there are also great benefits to living in a cul-de-sac for young families who are still attracted to living on Arundel Street. The sandstone driveway has the ideal slope to learn to ride a bike, and the cul-de-sac is an ideal place to improve your riding and skateboard skills without passing through traffic.
Back in the 1960s, there was also a Christmas street party in the bowl of the cul-de-sac where trestle tables were set up, everybody bought a plate of food, and Santa used to visit for gifts for the good boys and girls of Arundel Street. Sadly, this tradition died out in the 1970s, but it does illustrate the sense of community that comes from cul-de-sac living. Perhaps new owners could reinstate this lost tradition?

“Tightly held mid-century classic in a picturesque setting” the auction of 18 Arundel Street West Pymble is being managed by Ray White’s Thomas Merriman 0401 840 859
Unlike many homes owned by older people, my mother has kept on top of the maintenance with a fairly recent ducted air-conditioner installation, painting, regular gardening, new stormwater connections etc., since my father passed about ten years ago.
After so many happy decades at 18 Arundel Street, she has made the difficult decision and has purchased a smaller home with a garden that is more appropriately sized for her age. My father would be very happy that his impulsive purchase in the 1960s has stayed in the family for so long and has paid off handsomely with so many good memories for his children and grandchildren well into the 2020s. We all hope that a new family will purchase our family home and will love the garden and bushland as they create their own cherished memories.”
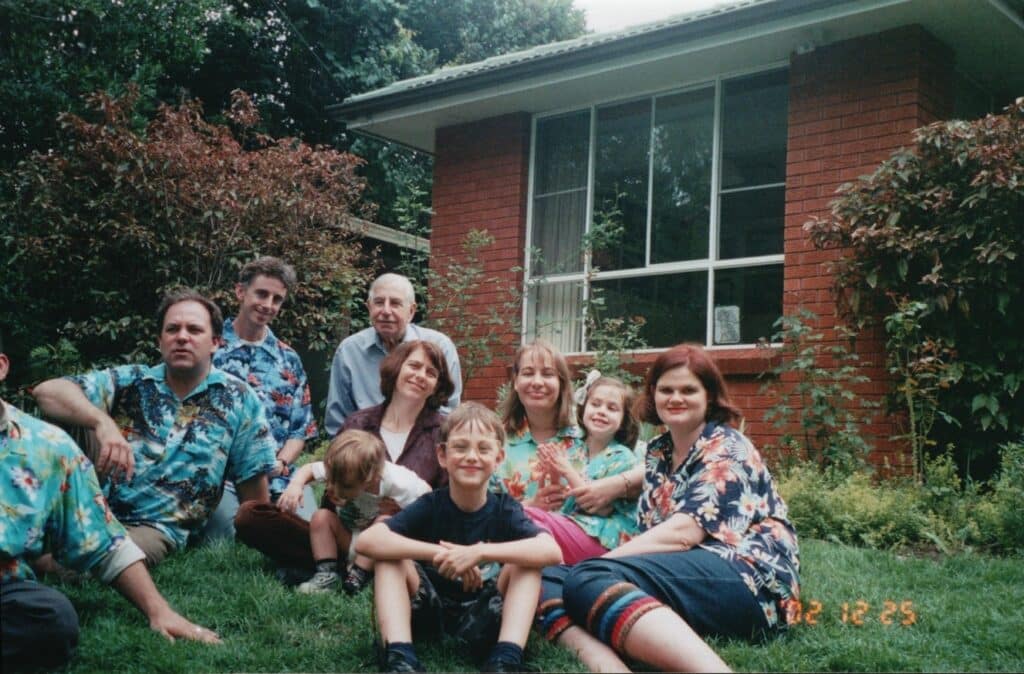
We all hope that a new family will purchase our family home and will love the garden and bushland as they create their own cherished memories
Real Estate Agent
If you are interested in inspecting 18 Arundel Street West Pymble prior to the auction of 27th May 2023 please contact Thomas Merriman of Ray White Upper North Shore on 0401840859.
Here is the link to the listing: Ray White’s listing for 18 Arundel Street West Pymble
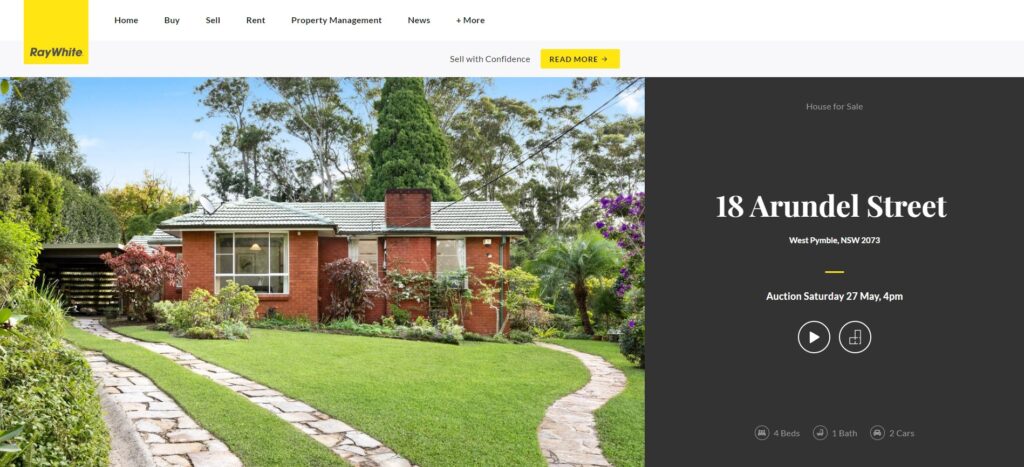
“Tightly held mid-century classic in a picturesque setting” the auction of 18 Arundel Street West Pymble is being managed by Ray White’s Thomas Merriman 0401 840 859
Here is a link to the Youtube video: Video of 18 Arundel Street West Pymble
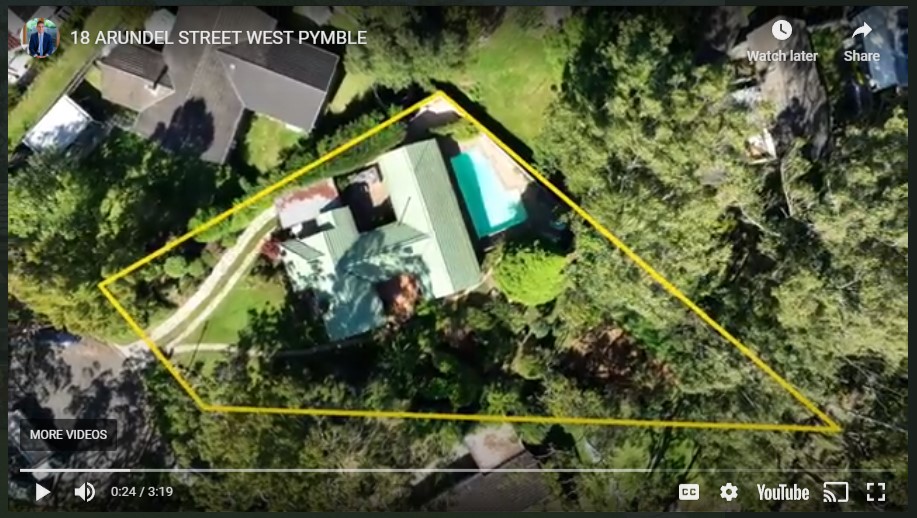
“Tightly held mid-century classic in a picturesque setting” the auction of 18 Arundel Street West Pymble is being managed by Ray White’s Thomas Merriman 0401 840 859


