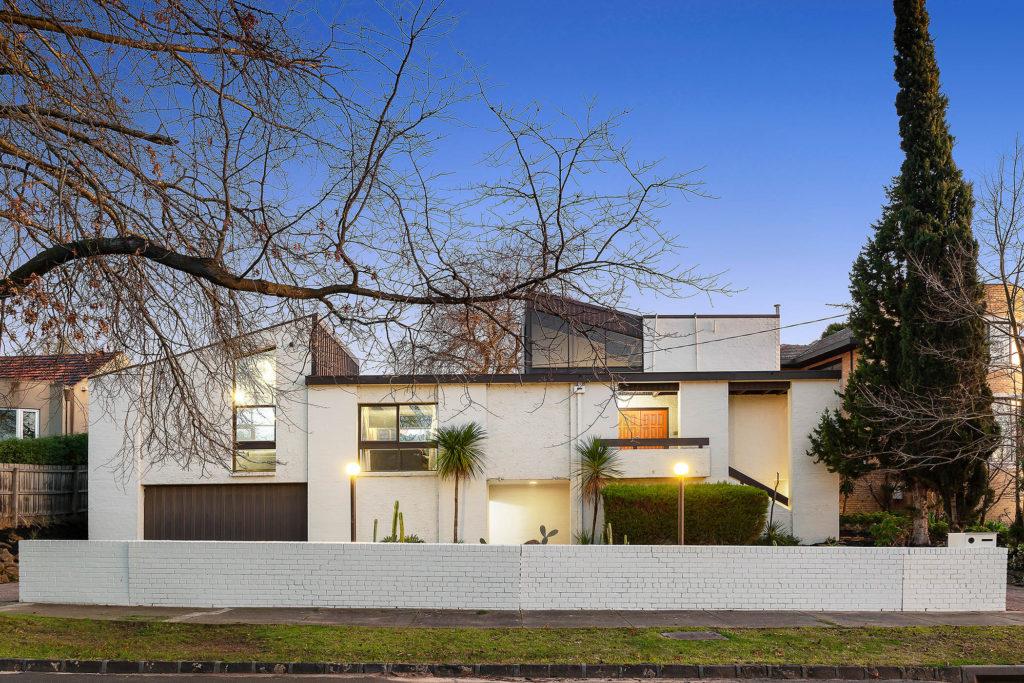
Dramatic lines and roof angles give this home a striking street presence. The entry is located via a set of external stairs on the first floor behind the mid-century orange doors.

Designed by Roger V. Daniel and Associates, Heathmont, 1974
Hi Louise and Simon, thank you for your time today to chat with me about your beautiful family home which I understand you are listing on the North Balwyn market soon.
I have just looked back at my files and I realized that if Secret Design Studio had frequent flyer points or a loyalty program you would be top tier! Our first Dr Retro House Call consultation was back in 2013 when I prepared some mood boards and colour suggestions for your home as you were about to undertake a “retrovation” and were at a bit of a loss with making it all work with as much of the original architecture as possible. Since our first appointment, you have had repeat consultations later in 2013, 2016, three times in 2017, and again in 2021!
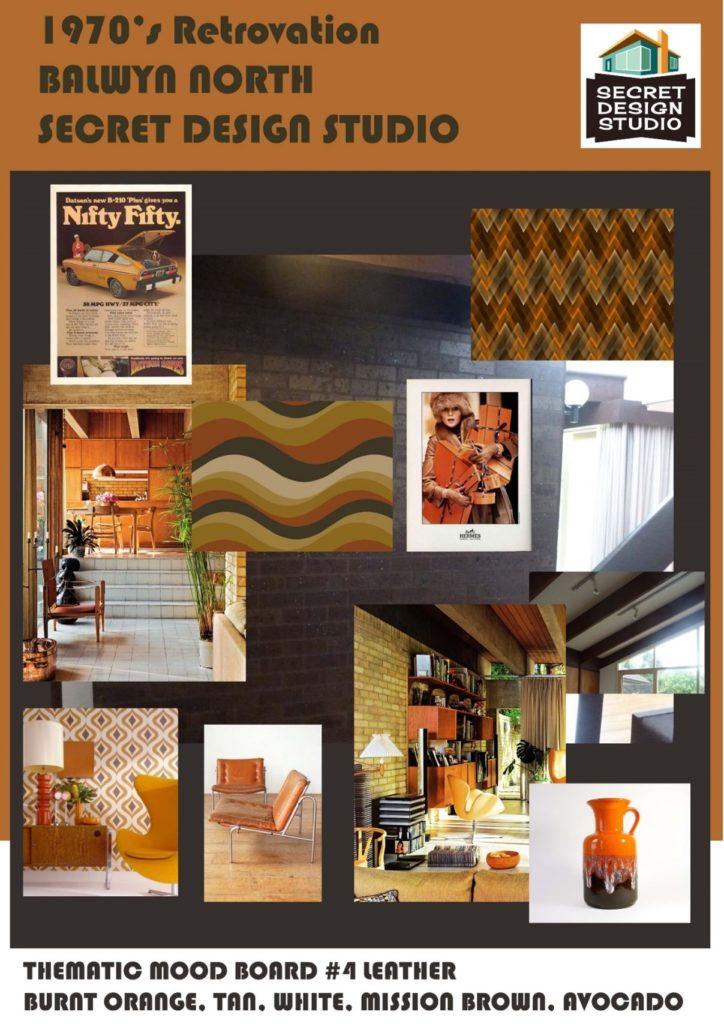
Original mood board presented by Secret Design Studio back in 2013 as a starting point for our clients for their slow and steady retrovation over the past nine years.
Q1) But let us start with when you purchased the home. The original plans suggest that it was designed in 1974. When did you purchase your home, and how old were your children at the time?
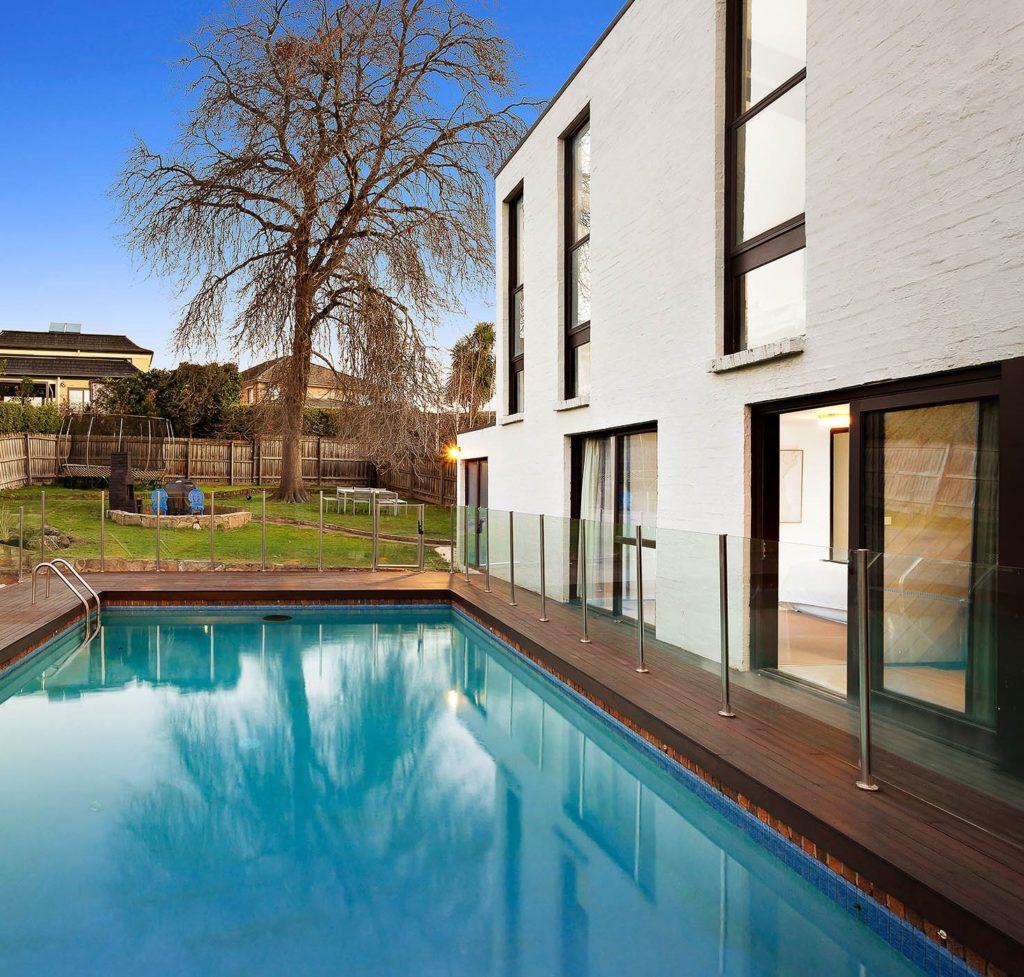
The expansive rear garden and large pool as it presents today after new decking, and glazed compliant pool fencing was installed. This means that the garden and pool can be enjoyed safely by the lucky new owners this summer.
We bought this house in November 2004 when our son Evan was in Year 3 and our daughter Ella was in Prep. We were so excited to move in and enjoy summer poolside. This was our fourth house we had upsized to and first home with a swimming pool. Ella wanted us to host an End of Prep Party but that was a definite no because when we bought this house there was no pool fence and no pool deck – just very old, uneven paving. Interestingly, as part of our offer to buy this house, the original owner agreed to us having the timber deck built while she was still living in the house during the settlement period. A big win for us! (We replaced the top of the deck 18 months ago.) The glass pool fence was installed after we moved in, and Ella had finished Prep. These were exciting times because this was to be our forever home – where our children would complete their primary and secondary education and celebrate many milestones along the way in our home, including 18th birthdays and, very recently, our son’s engagement when he and his fiancé Maddy visited Melbourne from Central Queensland, where they practise medicine. We were very lucky to buy this very large family home, on an approx. 1000sqm block, because it was only 400m from our previous house – a very original 1950s which we bought about four years earlier and then renovated. It was one house down from Simon’s sister’s home so when we sold, she said we had to buy a house within ‘Chardonnay walking distance’, which we did. And we have continued partying ever since.
When we first saw our very unique two-level staircase + shagpile carpet in the master bedroom + the (now decommissioned) sauna, we immediately thought the Brady Bunch family meets Austin Powers meets Don’s Party! It is a very unique house.
Q2) Your home is a striking piece of architecture. It has some elements that were made popular by Sydney architect Ken Woolley with his work with Pettit and Sevitt and the Sydney School movement. I remember that when I first visited in 2013 it was not in the best condition. What appealed to you about this home, and why did you buy it?
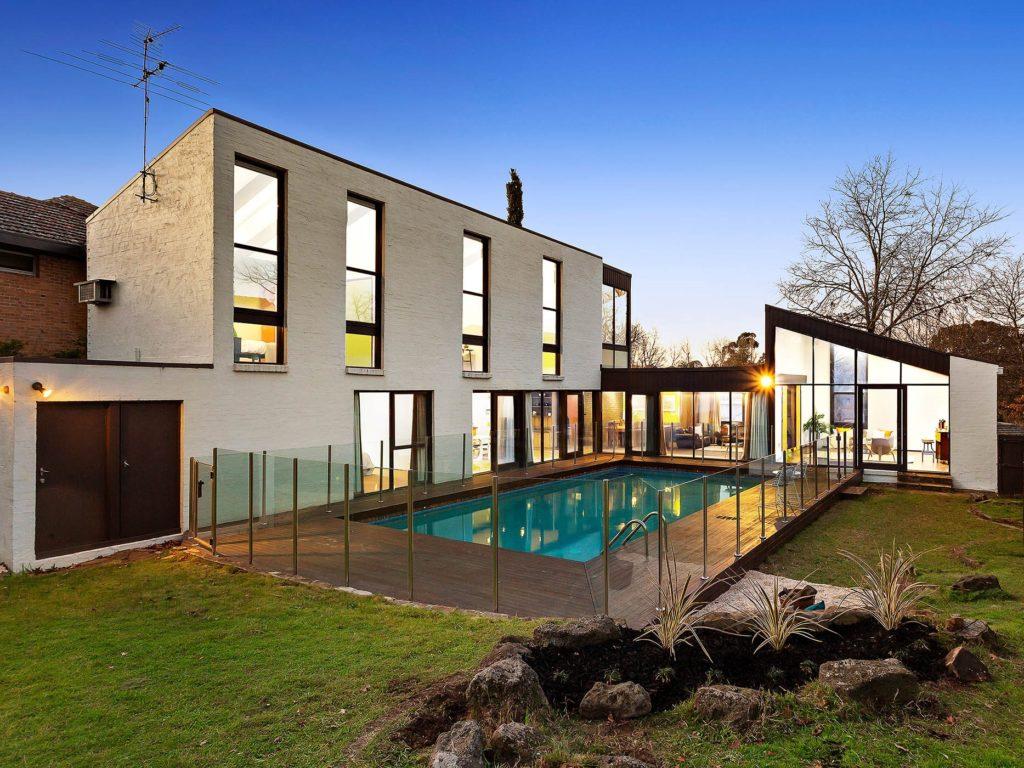
The house is an “L” shape plan wrapping around the pool which can be seen from most of the primary rooms, which presents the potential of a lovely Palm Springs inspired indoor/outdoor vibe on a sunny day.
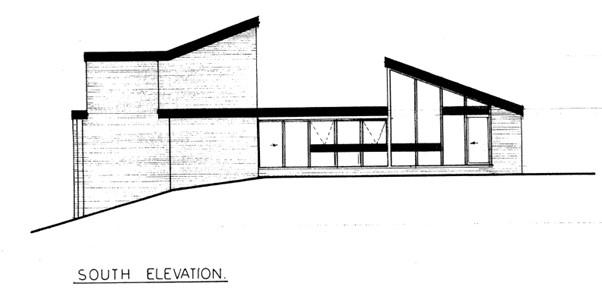
Designed by Roger V. Daniel and Associates, Heathmont, 1974
This house had definitely seen better days when we bought it but we could see so much potential. Before buying, we organised a pest and building inspection and therefore knew the home was well built – architecturally designed – and had ‘strong bones’. We immediately fell in love with our house because of its location in the prestigious Riverside Estate, its commanding presence on the high side of the street, its proximity to private schools and even a great kindy (at the end of the park across the road from us) plus shops and restaurants up the road, great tram and bus service and minutes walking to the Yarra River.
We also loved that our 1970s house was strikingly unusual – we definitely don’t need any more McMansions! We were both at high school in the 70s so there was a sense of ‘coming home’. It is great to see ‘old’ is ‘new’ again!
When we bought our house we knew it would be a work in progress and that it was important to find the right professional to help us undertake a sympathetic renovation. The best advice we ever received was to live in the house for a few years to see what we liked or didn’t like. We then consulted a designer – who we quickly realised was the wrong designer when she visited and recommended painting everything white and installing white plantation shutters in all the rooms. That was never going to happen in this house! One Saturday night while Simon watched his beloved Cats play, Louise googled 1970s Melbourne architects and discovered Secret Design Studio. On the Monday, Louise phoned Alistair and started the conversation with “I live in a 1970s house with royal blue shagpile carpet on the bedroom wall”. (Which we still have!)
Q3) I often find with my mid-century clients that some original features are not appreciated when they initially purchase the home, but after time they grow to love them. Does your home have any such features?
Many! The royal blue shagpile carpet on the master bedroom wall – as part of the bedhead – was definitely a ‘surprise’. It is now one of our favourite features. When we couldn’t match the original royal blue carpet on the floor, we instead installed orange carpet this year. After all, we do love an orange double-door front entrance. Very Palm Springs!
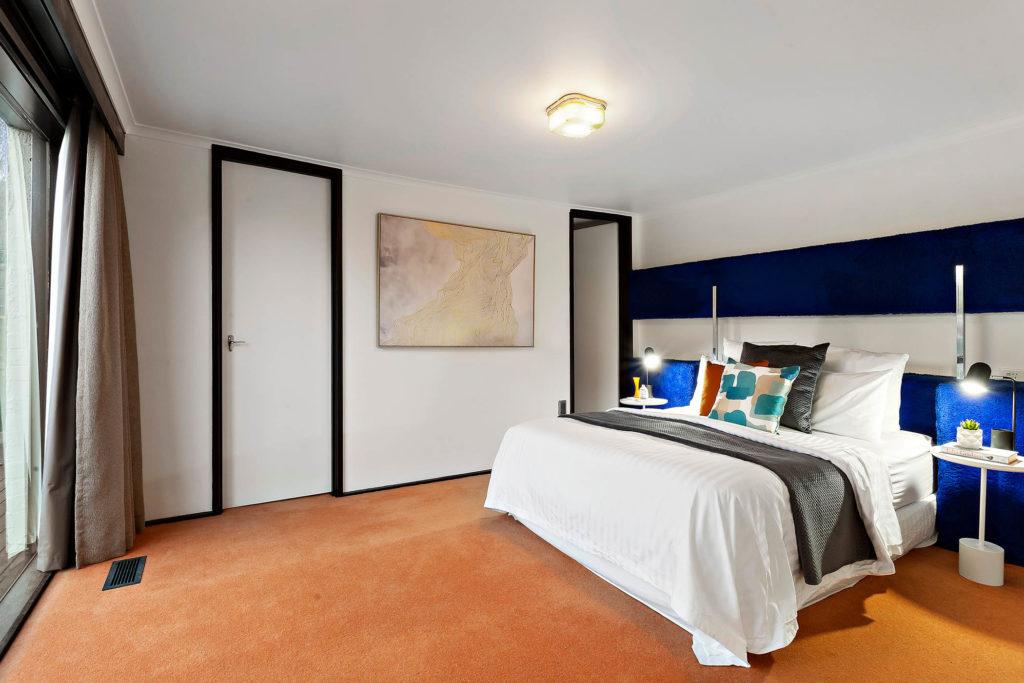
The master bedroom faces directly out to the pool. The Austin Powers style royal blue shag pile covered bedhead and cabinetwork is original.
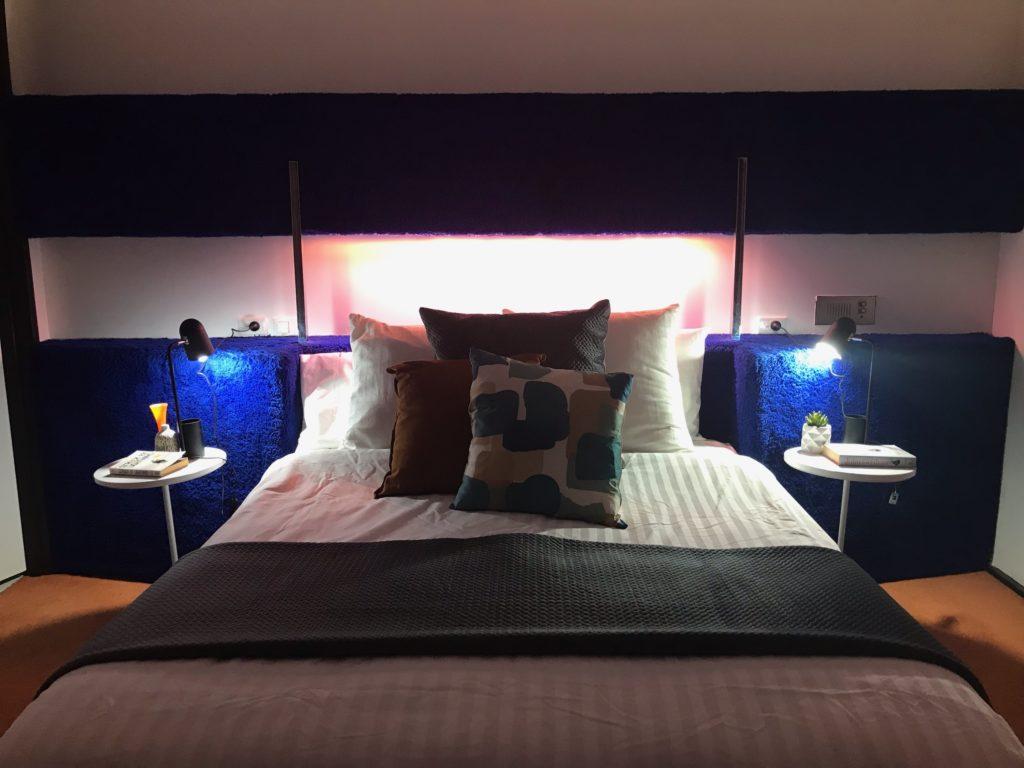
The Austin Powers style royal blue shag pile covered bedhead and cabinetwork is original.
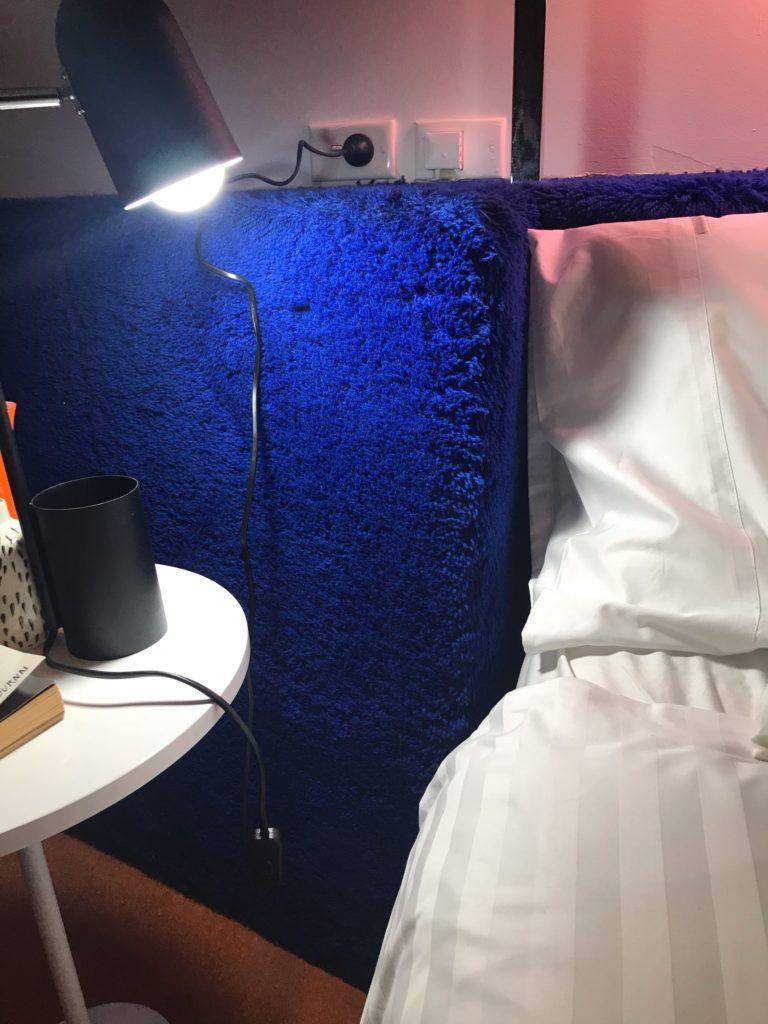
The Austin Powers style royal blue shag pile covered bedhead and cabinetwork is original.
It also took a while to fall in love with the original light timber panelling/bookshelves in the kitchen meals area. Having lots of time to stare at this during Melbourne’s VERY long lockdown, Louise painted the shelves with Dulux Luck – and we’re loving the dramatic new look which really highlights the original panelling. Our corner ‘reading nook’ is now one of our favourite morning go-to places for a coffee and reading the newspapers overlooking our swimming pool and gardens.
We are so glad we didn’t paint the original 1970s timber built-in cabinetry. Some may have been tempted to paint it all white…. It reminds Louise of desks she and her four siblings had growing up in their Sydney home. A very interesting find – which we have really grown to love – is the built-in cupboards for old vinyls, cassettes (the younger generation may ask what that is!) and even a record player, with a built-in light. We also have a built-in bar, with a pull-out ‘serving tray’ – the perfect place for ‘date nights’ in lockdown!
A surprise find at the back of our ensuite is a sauna which we have never used although we did try a mobile sauna out on the snow in Finnish Lapland in the Arctic Circle at Christmas time in 2019.
(Q4) What has been the best thing about living in this home with your family?
We feel like we are living in a poolside retreat on a very large block of land. Every room overlooks the large deep pool – the previous original owners had a diving board – and a prized feature is the very large pin oak tree in the backyard. There have been many very interesting conversations outdoors, sitting under that tree, when we have hosted lunch and dinner barbecues and pool parties. Our large trampoline could be replaced by a cubby house/slippery slide or a swing set and there is plenty of room to establish veggie gardens.
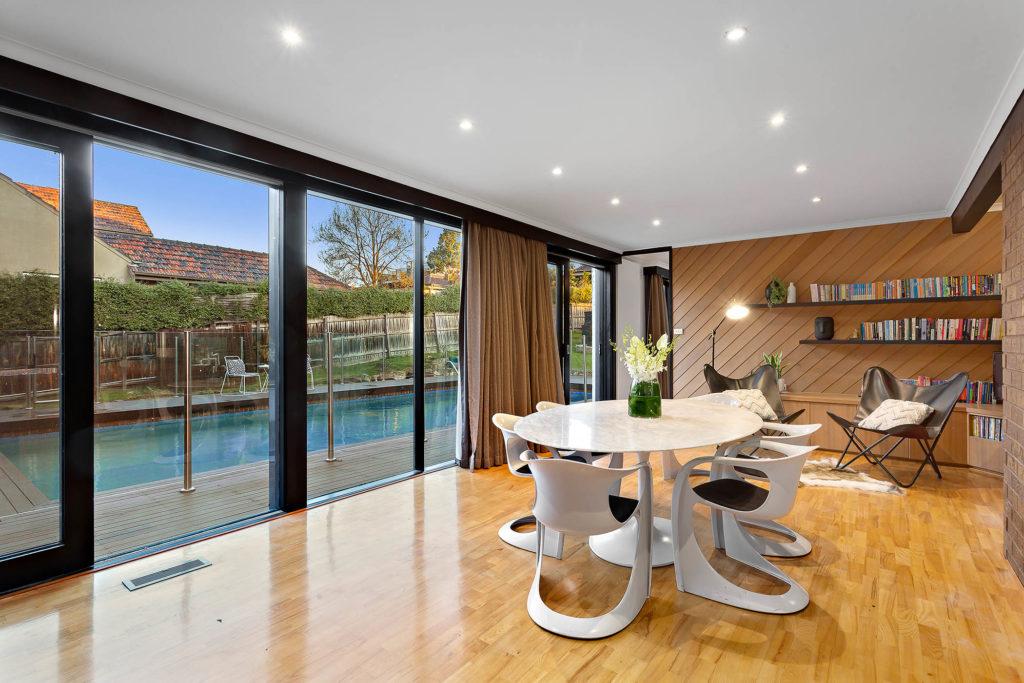
A set of 6, 1970’s Casalino chairs are perfectly teamed with a 1960’s Eero Saarinen designed Tulip dining table in the family room and were selected by Secret Design Studio back in 2013.
Many of our friends from our children’s local primary school still talk about when we hosted 50+ adults at our home for drinks before our two ‘Break out of Balwyn’ parties. The first event was organising a surprise party bus into the city to cabaret club The Butterfly Club to see comedian Tim Minchin perform an exclusive late-night concert for our large group – before he was famous.
As Louise is one of five children (from Sydney) and Simon is one of eight children (from Hobart), we have lots of interstate family and friends as overnight guests. Our house has a number of living zones so we never feel like we are in each other’s space – and there were always ‘quiet spaces’ where our children could go to do homework.
After a career in the corporate world, Simon ran a Media/PR consultancy for several years from our home office which is now the groovy party room (which could easily be turned back into a very large home office with an external side entrance + walk along the pool deck into powder room without disturbing the rest of the family). Previously, Louise also worked as a freelance journalist from the home office which doubled as a rumpus room when our children were younger/teenagers with a pool table/air hockey table in the middle of the room.
(Q5) I would anticipate that your new roof would probably be the most expensive part of your renovations, and while it is essential not to have any leaks, it isn’t really seen much. With the sympathetic new work that you have completed what new element has made the most impact?
The wallpaper! Our new roof on the first floor + customised concealed box gutter to cope with today’s heavier, more frequent rain cost $36,791 in 2017. (We also previously paid extra for a new second-floor roof.) Buying and installing our groovy 1970s wallpaper cost less than $1000 and has totally transformed the room (which is now Louise’s favourite room + her $200 original 1970s fish tail bar with middle light-up panel bought from Facebook Marketplace). Five rolls totalled $250 + $157 air freight handling which took less than 10 days compared to the standard shipping cost which would have taken about 4 months to deliver + $600 for wallpaper to be installed. The wallpaper, called Apollo Orange, was chosen by Alistair and bought online from Germany on ‘Wallpaper From the 70s’. You can admire it from the backyard, across the pool from the kitchen meals area + the master bedroom and the upstairs bedrooms. It looks fantastic lit up at night. (We also installed new Italian porcelain tiles in a brick pattern to match the original 1970s brick walls in the adjoining lounge/dining area.)
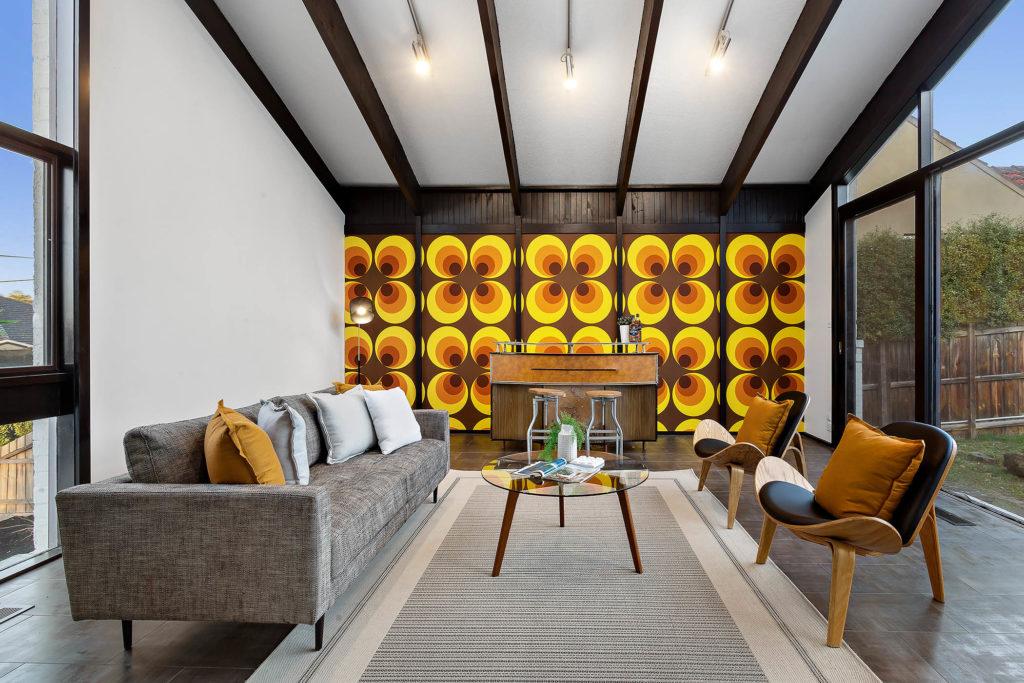
The new wallpaper in the oolside party room is “Apollo Orange” which was selected by Secret Design Studio and bought online from Germany from ‘Wallpaper From the 70s’.
We cannot see our new roof or box gutter but we do enjoy being cosy and dry listening to the rain on the tin roof. It was great that our builder asked if he could consult with Alistair re the best way to ‘hide’ our new extended box gutter. Interestingly, as Alistair pointed out to us, his recommended brown timber fascia the width of the house was included on the architect’s original house plans but never installed until we needed a new bigger box gutter. Now we have the finished look!
We should mention that replacing all the doors and windows in our house with a similar wooden look was more expensive than a new roof/concealed box gutter. It cost us $71,355. It was integral to our sympathetic ‘retrovation’ to have custom-made wood replacements instead of aluminium windows/doors which would not have been in keeping with our 1970s architecture.
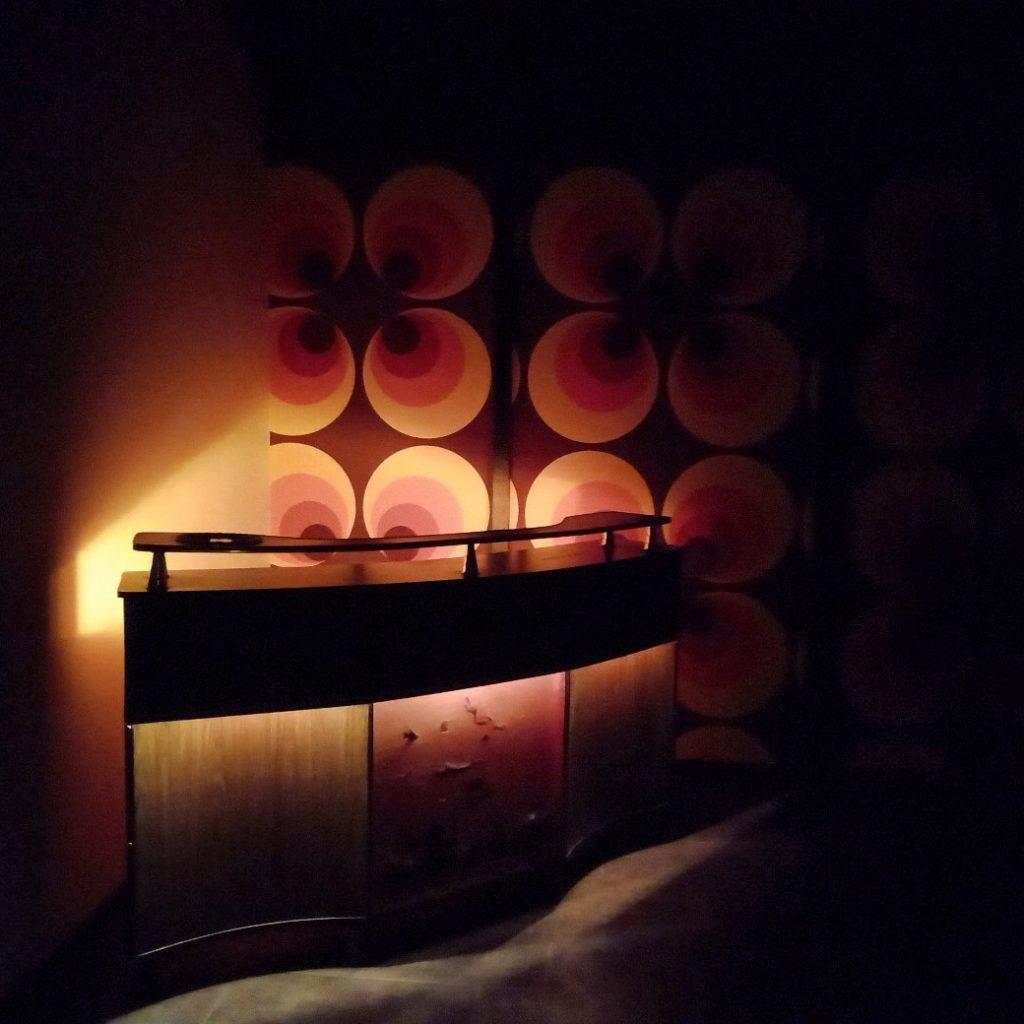
The new wallpaper in the poolside party room is “Apollo Orange” which was selected by Secret Design Studio and bought online from Germany from ‘Wallpaper From the 70s’.
(Q6) With so many Dr Retro appointments over the years which piece of mid-century renovation advice has made the biggest difference? What piece of advice has saved the most money?
The best advice has been to keep as many original features as possible which is great for us who, over the years, have jokingly reminded Alistair that we have champagne tastes on a beer budget. He gets that and continues to deliver us ‘WOW’ factors. In our upstairs family bathroom (pictured), which is shared by three bedrooms, we have kept the original tiles which are in really good condition and painted the original blue cupboards Dulux Luck, as recommended by Alistair. This highlights the original blue cupboard handles and original blue tapware. We also still love our original pinkish tapware above the bath + the original brown tapware in the shower. Many visitors comment that their parents or grandparents had similar tiles and tapware in their family homes. We’re still loving that ‘old’ is ‘new’ again! To modernise our 1970s family bathroom, we installed a new plain shower screen ($860), replaced the ageing cabinet mirror (about $200) and also installed a new shower floor insert for $1133, which hides the original ‘ugly old-looking’ shower floor.
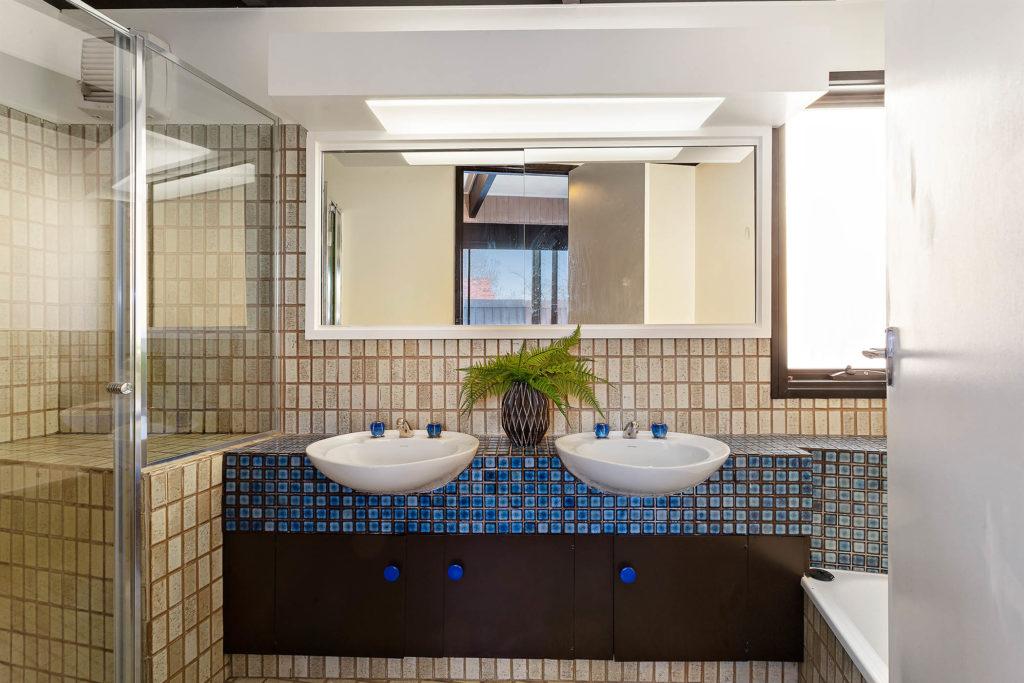
The bathrooms were in good condition and only needed minor work. By celebrating the original style and working sympathetically with what was in good condition has resulted in a bathroom that has lots of character and works very well with the original architecture.
Downstairs, Alistair’s cost-effective mid-century ‘retrovation’ advice continues. We upholstered our 12 dining chairs and original crème panels on bi-fold doors (opening from the lounge room into the pool party room) with a groovy fabric + matching lounge cushions. A real WOW factor. Total cost: $3394.
Q7) What advice would you provide for anybody else undertaking a slow and steady renovation of their mid-century home?
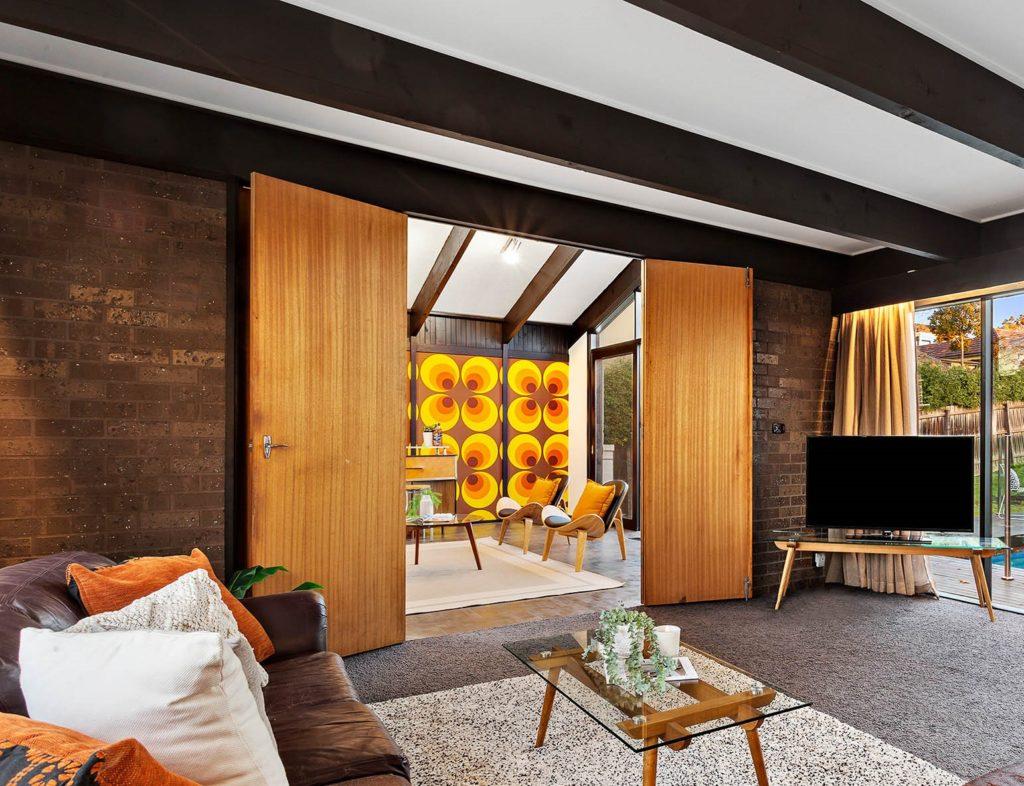
The new wallpaper in the poolside party room is “Apollo Orange” which was selected by Secret Design Studio and bought online from Germany from ‘Wallpaper From the 70s’
Our best advice is to live in the house and do nothing at all for a while. Take your time to see how the house functions, what works, what doesn’t work and decide what you like or don’t like about your new home. We did nothing for the first several years because our architecturally designed house functioned so well. Even now, 18 years on, we still wouldn’t change the layout. The aim of our first Dr Retro House Call was to walk through the house with Alistair to discuss potential ‘retrovations’ and timeframe and create a Masterplan to work from over the years. Alistair gave us a VERY detailed colour scheme back in 2013, which we have referred to many times since. The entire house is now freshly painted, including some ‘Venus Flytrap’ and ‘Pinnacles Desert’. Can’t miss those colours!
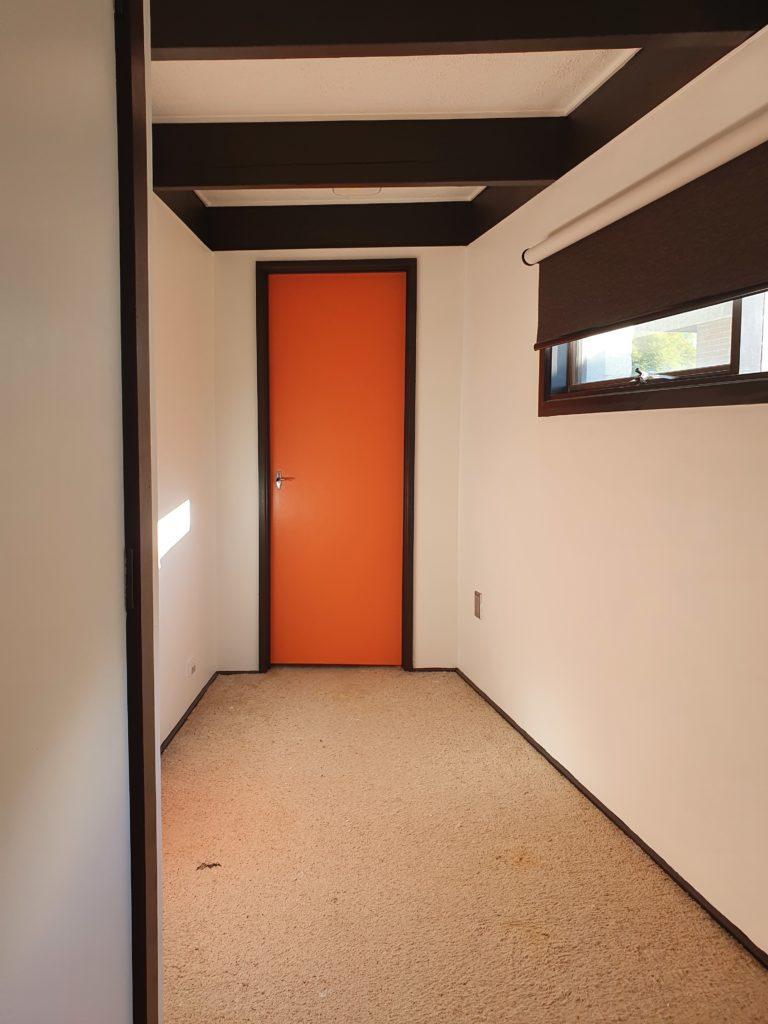
A work in progress photo prior to the upstairs carpet being installed. Dulux “Pinnacles Desert” selected by Secret Design Studio provides a cheery entrance to one of the upstairs bedrooms.
Always make sympathetic renovations so that years down the track they don’t become outdated. We love our modern ‘facelift’ for our original 1970s family bathroom, toilet and powder room and wish the previous original owners had not modernised their large kitchen and ensuite ‘80s style’. The new owner now has an opportunity to add their own style – hopefully, with another Dr Retro House Call! If we were staying on, we would have liked to incorporate some of the panels from the original kitchen cupboards to give the kitchen a wow ‘facelift’ in keeping with the rest of the house’s 1970s vibe. (The kitchen layout still works very well with a very large walk-in pantry.) Interestingly, these 1970s original kitchen cupboards, which match the existing laundry cupboards, have been preserved – re-attached on the wall in the garage.
To stay motivated during the renovation phase, choose a few quick and cost-effective changes to keep you inspired. One of our early ‘fixes’, as mentioned further above, was to upholster our 12 dining chairs + matching fabric on door panels + matching cushions which gave an instant wow factor and made the lounge room really cosy.
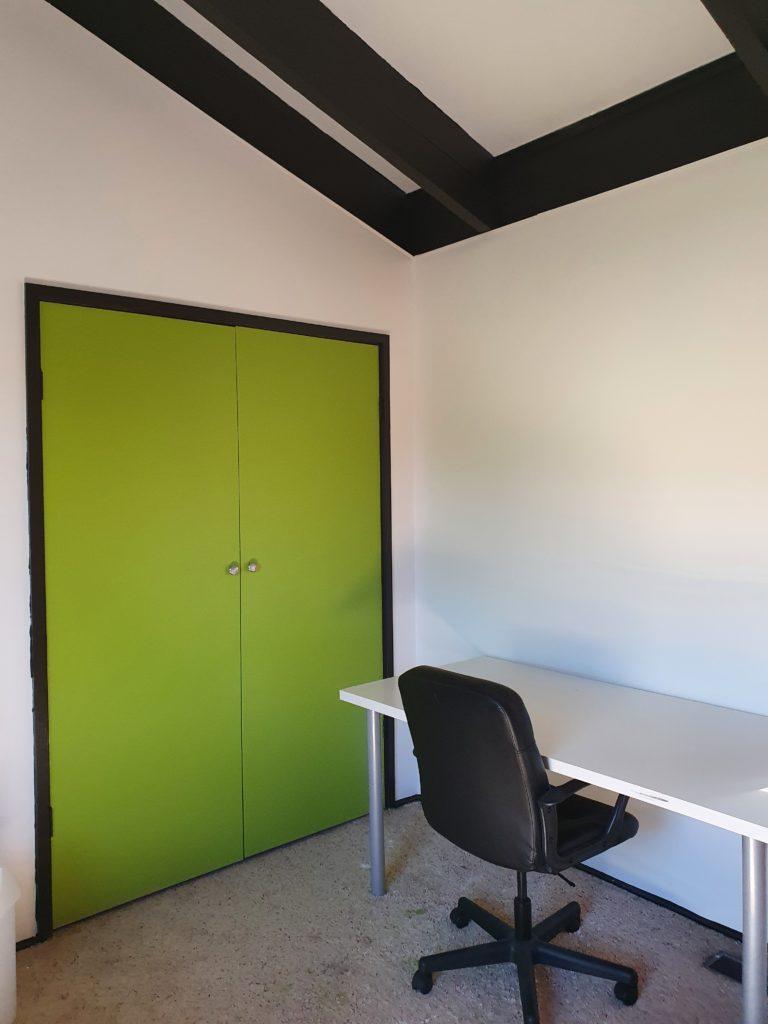
) A work in progress photo prior to the upstairs carpet being installed. Dulux “Venus Flytrap” selected by Secret Design Studio for bedroom cupboard doors.
(Q8) As empty nesters, how are your children feeling about their parents selling the coolest home in North Balwyn?
Evan, 27, and Ella, 24, are happy with our decision to sell the family home of 18 years and downsize because they haven’t lived at home full-time since they were 18 when they moved interstate for their university studies. Since then, they have still loved returning home for uni holidays and special weekends to party with their friends and family poolside or in front of our outdoor fireplace. So even though we live in such a ‘cool’ party house, we are true empty nesters!
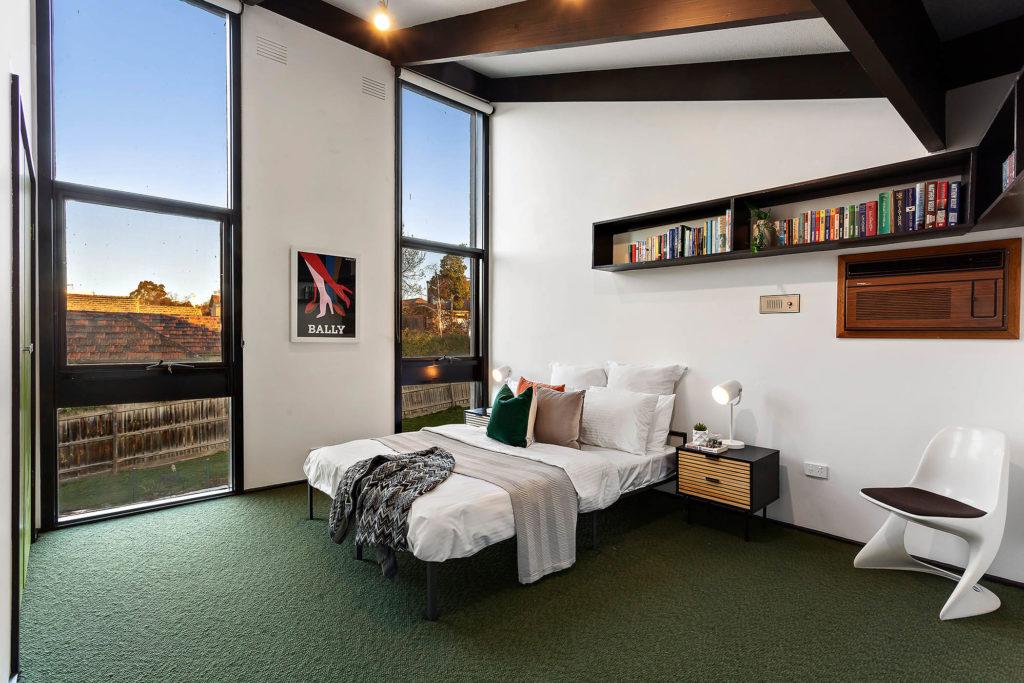
The upstairs bedrooms are generously proportioned with cathedral ceilings and pool views.
Evan spent six years in Queensland studying a medical degree at JCU (James Cook University) and Ella spent five years in Canberra studying a Bachelor of Laws (Hons) and Bachelor of International Security Studies at ANU (Australian National University). Evan and his Queensland fiancé Maddy (we recently celebrated their engagement with a party in our ‘pool party room’) are undertaking their Rural Generalist Training in Central Queensland. (Evan is undertaking GP/Anaesthetics training and Maddy is doing GP/Obstetrics and Gynaecology training.) Ella started a grad position in cybersecurity in Canberra earlier this year and has just transferred to Darwin with her work. So they have no immediate plans to move back home!
It’s time now for us to downsize and another family to move in and enjoy this groovy house as much as we have.
At least Evan and Ella were able to time their interstate visit, for the engagement party, to also see our final renovations, including the new 100% New Zealand chunky wool carpet recently installed upstairs. Our carpenter also ‘refixed’ the floor screws so that we no longer hear creaky floorboards when people move about upstairs. Our kids still joke that over the years they learnt where best to tread on the stairs and upstairs floor so hopefully, we wouldn’t hear them coming in late at night!
(Q9) What sort of household do you hope will be lucky enough to buy your home?
We would love a family who appreciates Mid Century architecture to buy our home because they would appreciate all the hard work and love we have put into our ‘retrovation’ over the years. And even better if they love a large Palm Springs front garden. Louise shovelled LOTS of pebbles to create this!
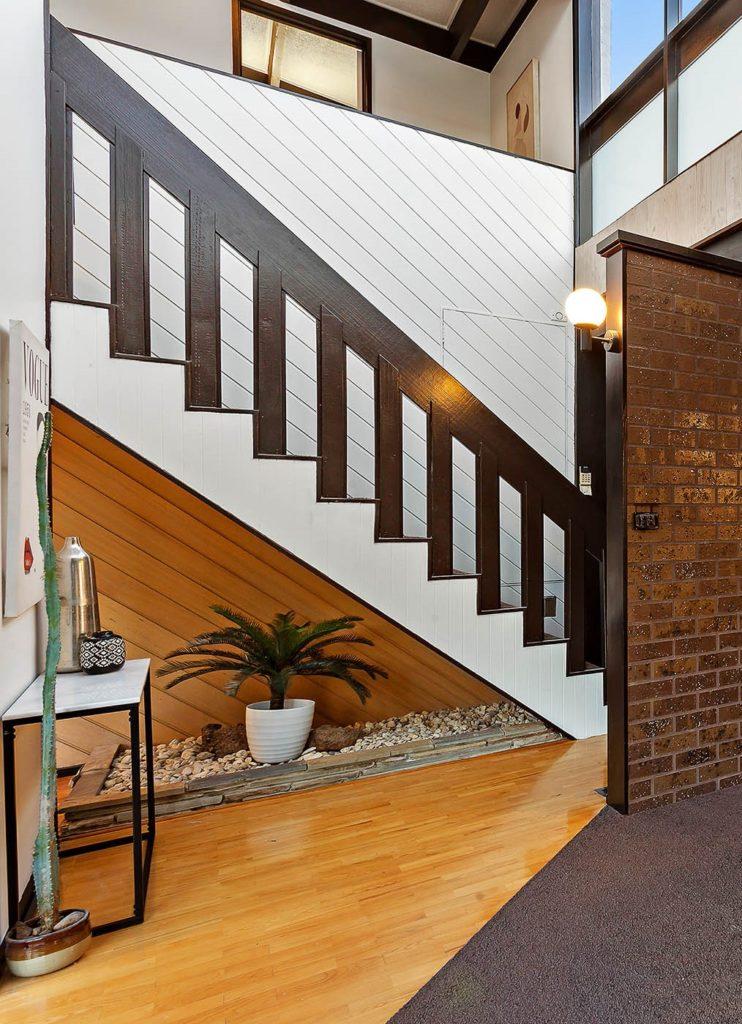
The staircase has some serious Brady Bunch vibes
Our family home is ready for the new owner to move in, do nothing, and enjoy the 1970s vibes. When we first moved in, we had five arborists clear our backyard of large dead trees and overgrowth that also hid a few old backyard fences that had fallen over. This then revealed about an extra 200sqm of land, definitely opening up our outdoor space! The new owners can now enjoy a number of entertaining zones – sitting around a large table under our prized pin oak tree while children play nearby on the large trampoline, sitting on our circular stone seating around the open fireplace (cosy spot in winter for toasting marshmallows!) or near our pool for a more intimate catch-up on our small stone bench in front of the fire pit. And, when you’re ready for yet another change of scenery, open the sliding doors to step inside the ‘poolside party room’ and get a drink from the groovy 1970s bar.
Inside, there are a number of living zones for adults and children to comfortably spread out and enjoy socialising separately + quiet study nooks for students to do homework or study for exams.
Our house would appeal to a family who loves a short walk to the Yarra River (and a great BMX track nearby), lots of parks, eating out (a huge choice of restaurants in nearby High St, Kew and Whitehorse Rd, Balwyn), prestigious private schools minutes away, two primary schools and a kindy around the corner, Boroondara Sports Complex (outdoor 50m pool, gym, basketball courts) and great neighbours.
Our biggest regret selling the house now is missing another long summer poolside!
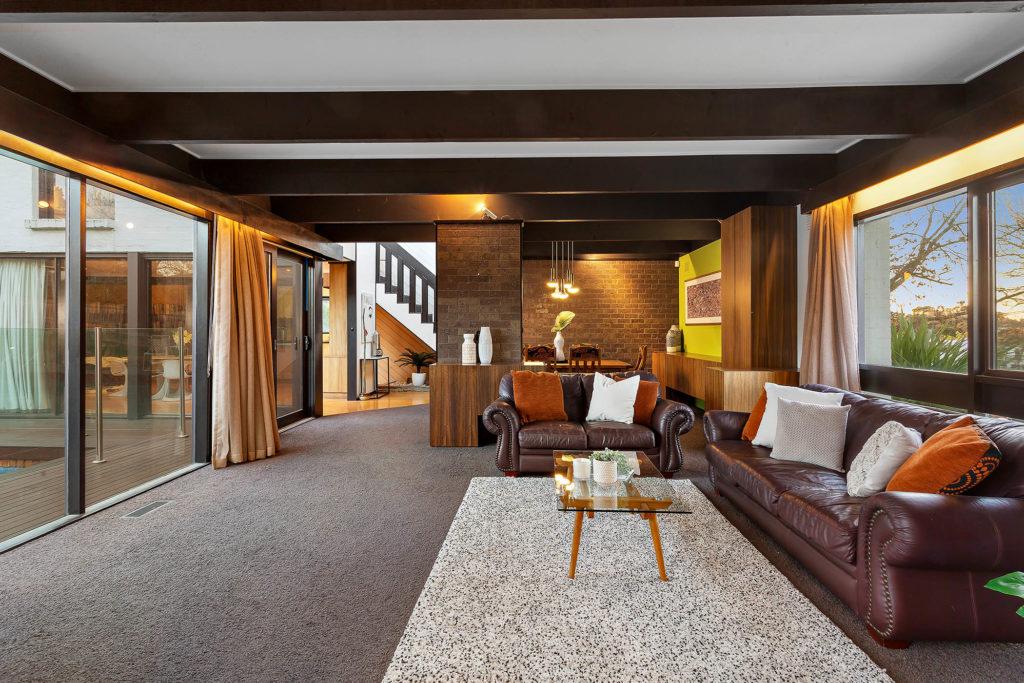
Lots of original cabinetwork and light fittings have been restored, including re-instating the wonderful, discreet pelmet lights which fill the main living room with a subtle golden glow.
Q10) There are lots of good real estate agents that service the Balwyn area who would have loved the opportunity to present your home as it so unique and has so much mid-century character. I understand that you have engaged Maurice Di Marzio of Belle Property to market your property.
https://www.belleproperty.com/balwyn/maurice-di-marzio
Do you have any advice for people selecting a real estate agent to market their mid-century home?
Find an experienced agent, based on recommendations from others, and watch their reaction when they first see your Mid Century home. When Maurice toured our house, it was so obvious that he recognised we had a very special, unique house. He ‘got’ our architecture and so he got the job to sell our home. His colleague Claire Wenn also really appreciates Mid Century architecture. Maurice was spot on when he said this house would appeal to a particular type of buyer, who will fall in love with it. Our large family house is unique and on a very large block of land in a great location. There are very few houses like ours and this is only the second time our house has been put on the market since it was built in the 1970s. As Maurice told us, it is hard to put a value on our house because it is one of a kind – the market will decide. We really hope we find a buyer who values this house as much as us. We don’t need another McMansion.
Thanks for your time today, and all of the appointments over the past 9 years. For potential buyers who are interested in Louise and Simon’s cool 1970’s home please contact Maurice Di Marzio on 0419 182 276 or Claire Wenn on 0409 857 506.
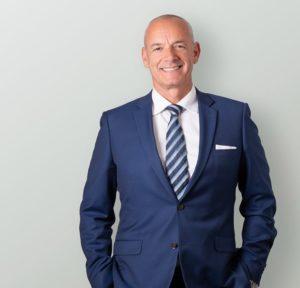
For any enquiries regarding Louise and Simon’s “Brady Bunch meets Austin Powers meets Don’s Party” family home please contact Maurice Di Marzio on 0419 182 276 or Claire Wenn on 0409 857 506.
If you are not looking to buy your next home, but need sympathetic renovation (or retrovation) advice for your Mid Century home please send Secret Design Studio your details using this enquiry form:
Secret Design Studio services the whole of Australia (not just Melbourne) with consultations ranging from only $595, depending on the time needed and your location. Please visit our “Past Clients” page to see how we have helped many other homeowners from around Australia with their 1950s, 1960s, 1970s and 1980s homes.
If you are a past client who we have helped please let us know how your renovation is progressing, and if you are ready for your next “Dr Retro House Call”. And if you are a past client who is listing their home on the market for its next custodian please let us know.

Original mood board presented by Secret Design Studio back in 2013 as a starting point for our clients for their slow and steady retrovation over the past nine years.


