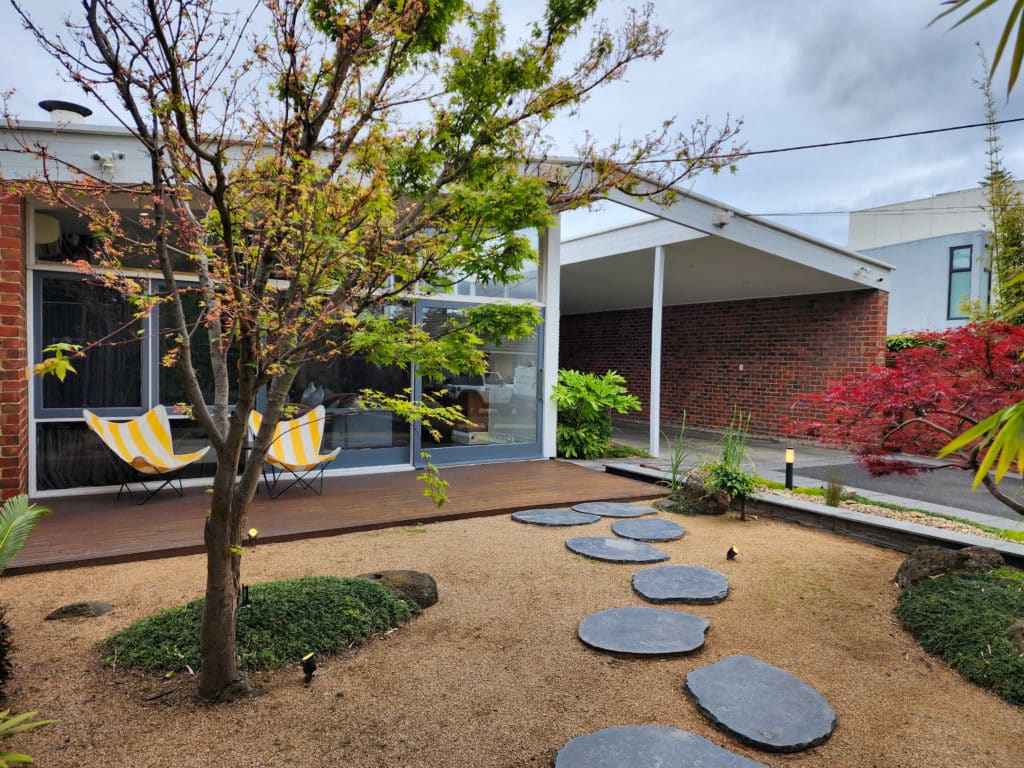
Megan and John are sharing their thoughts on their beautiful Mid-Century modern home, designed by Montgomery, King and Trengove Architects. Photo by Secret Design Studio
Megan and John are sharing their thoughts on their beautiful Mid-Century modern home, designed by Montgomery, King and Trengove Architects. The aesthetic significance of this special home has been recognised by its inclusion in Glen Eira Council’s Heritage Overlays HO225 and HO226.
It is named “Shillabeer House” after its first owners, who were also third-generation family builders (F E Shillabeer and Sons).
Shillabeer House is now on the market in Caulfield ready for its next custodian.
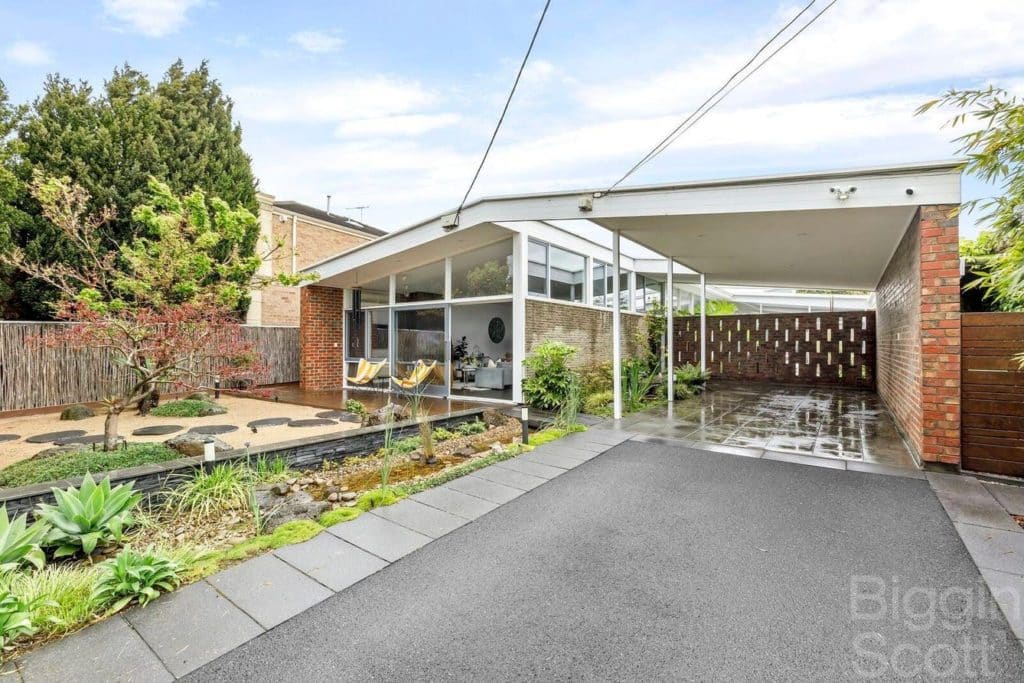
Shillabeer House is now on the market in Caulfield ready for its next custodian. Listed by Biggin Scott. Photo by Impress Photography
From the citation by “Built Heritage” from the 2020 City of Glen Eira Heritage Review:
“The house is aesthetically significant as an excellent and substantially intact example of a house in the so-called Melbourne Regional style associated with the younger generation of locally-trained architects who commenced practice in the later 1940s and early 1950s. With its elongated L-shaped plan form, low gabled roof, broad eaves and full-height window walls, the house demonstrates the principal characteristics of this relaxed sub-style of post-WW2 modernism, coupled with some more distinctive features such as the recessed courtyard enclosed by screen wall of hit-and-miss brickwork, and the large opening in the carport roof. While the City of Glen Eira contains a high proportion of post-WW2 houses in the academic modernist style, many of which were designed by European-trained émigré architects, this is one of relatively few examples of the more relaxed modernist style adopted by younger locally-trained architects in the 1950s and early ‘60s.”
To see this citation in full please visit:
“Built Heritage” citation for 23 Edinburgh Avenue Caulfield
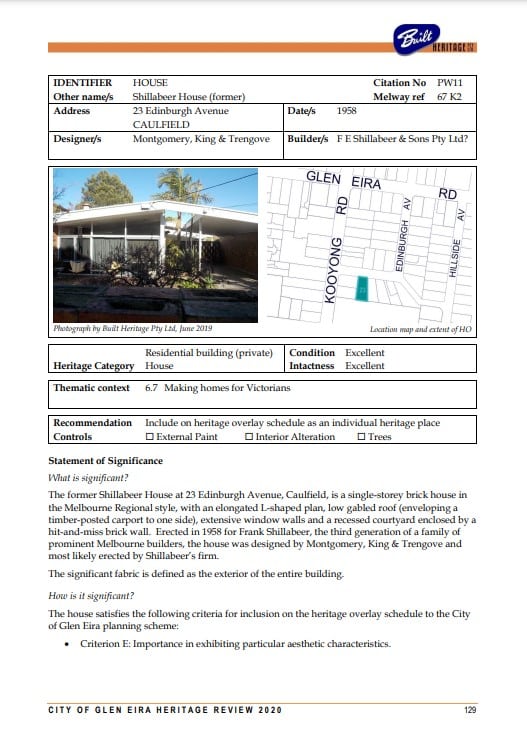
The first page of the citation by “Built Heritage” from the 2020 City of Glen Eira Heritage Review
Did you realize the significance of this home when you first visited in 2007?
Yes, we did, we were intentionally looking for a great mid-century house and were originally looking at homes in Studley Park. We soon realised (back in 2006) that they were beyond our budget and so expanded our search to include Caulfield and Caulfield North. After attending many auctions and with great competition we found 23 Edinburgh Avenue, loved the house and bought it before the auction. The house was aesthetically beautiful by great architects (Montgomery, King and Trengove Architects), but we knew it needed a lot of work to ensure it survived in the long term.
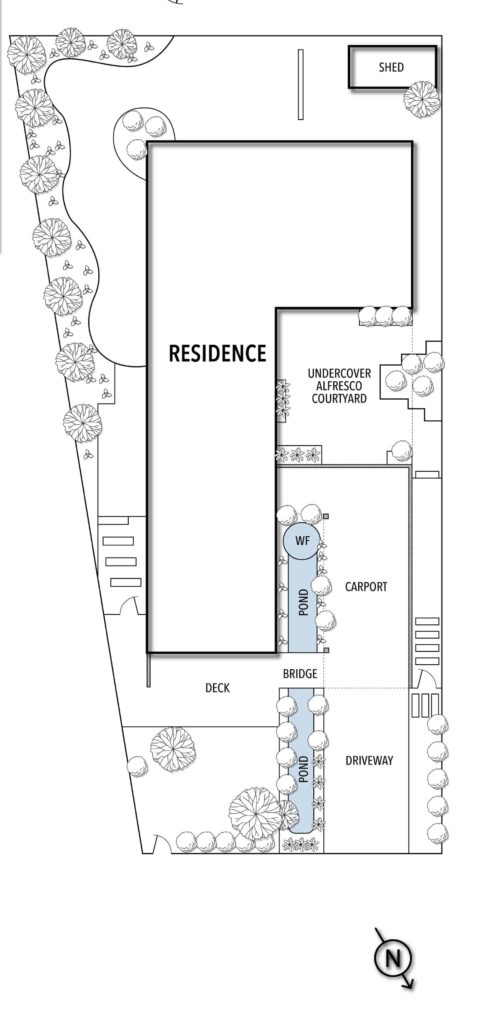
The plan hints at many of the special features of Shillabeer House: its elongated L-shaped plan form, low gabled roof, broad eaves and full-height window walls, demonstrating “the principal characteristics of this relaxed sub-style of post-WW2 modernism, coupled with some more distinctive features such as the recessed courtyard enclosed by screen wall of hit-and-miss brickwork, and the large opening in the carport roof.”
The real estate photos from back in 2007 show a home that was not particularly well-loved, or well presented. What appealed most to you about 23 Edinburgh, and why did you buy it?
It had great architectural lines and we loved the walls of glass, the feeling of space & light in the home and the original features such as the copper fireplace and terrazzo central courtyard. We felt that we could enhance the house to be true to its design whilst updating its liveability.
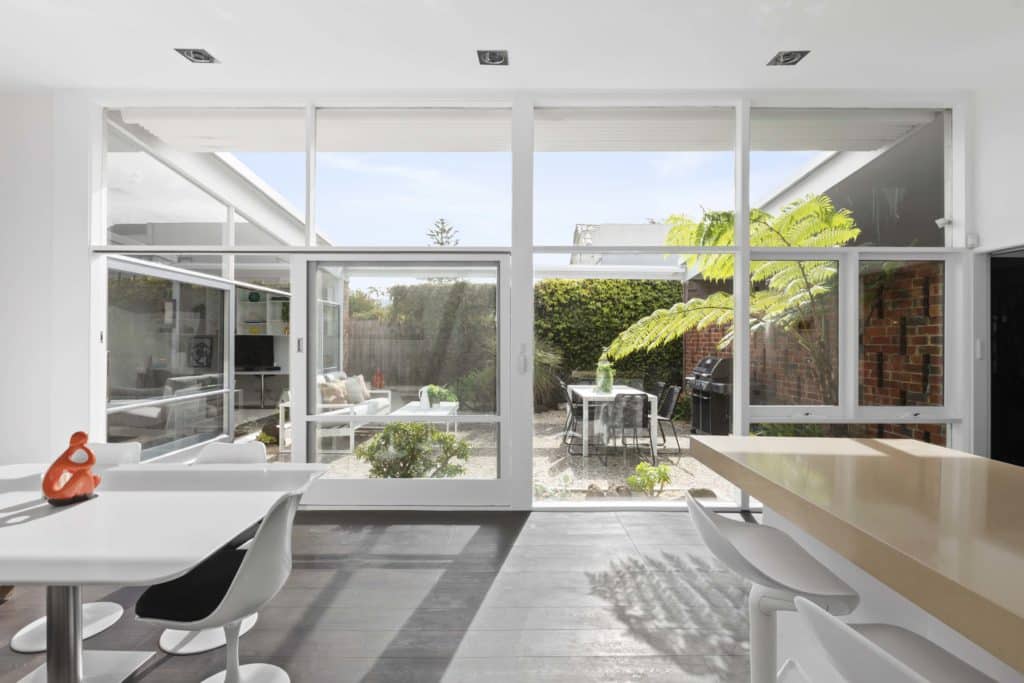
Great bones and great light – looking from the kitchen and banquette dining area into the terrazzo courtyard. Photo by Impress Photography
Did you both love the home equally? Or did one partner have a vision of its potential and the other followed?
We would love to say that it was an equal vision but honestly, John saw the potential of the house and Megan had to be convinced over time. It must be said that soon after moving in Megan saw how beautiful it was to live in a home with such space and light and grew to love its design. It was very common for friends to ask when the house was built, and most were surprised to hear that it was in the late 1950s.
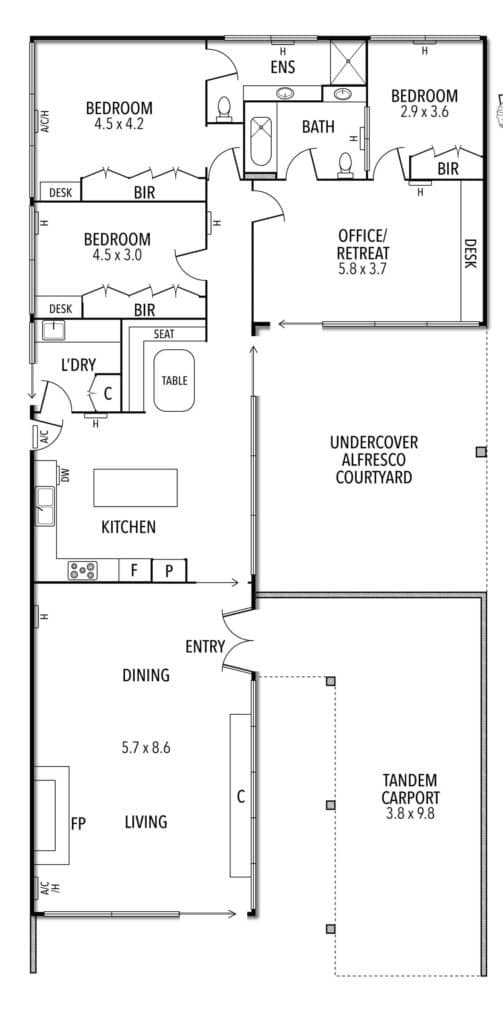
Floor plan showing the updates Megan and John have made while custodians of the property.
What was the first project that you addressed?
We first updated the 1980s kitchen and bathrooms to suit modern expectations. Then updated the electricals and installed double-glazed windows to much of the house. We also adjusted the floorplan slightly to turn a very small single 4th bedroom into a 3rd living area flowing off the kitchen which quickly became the hub of the home.
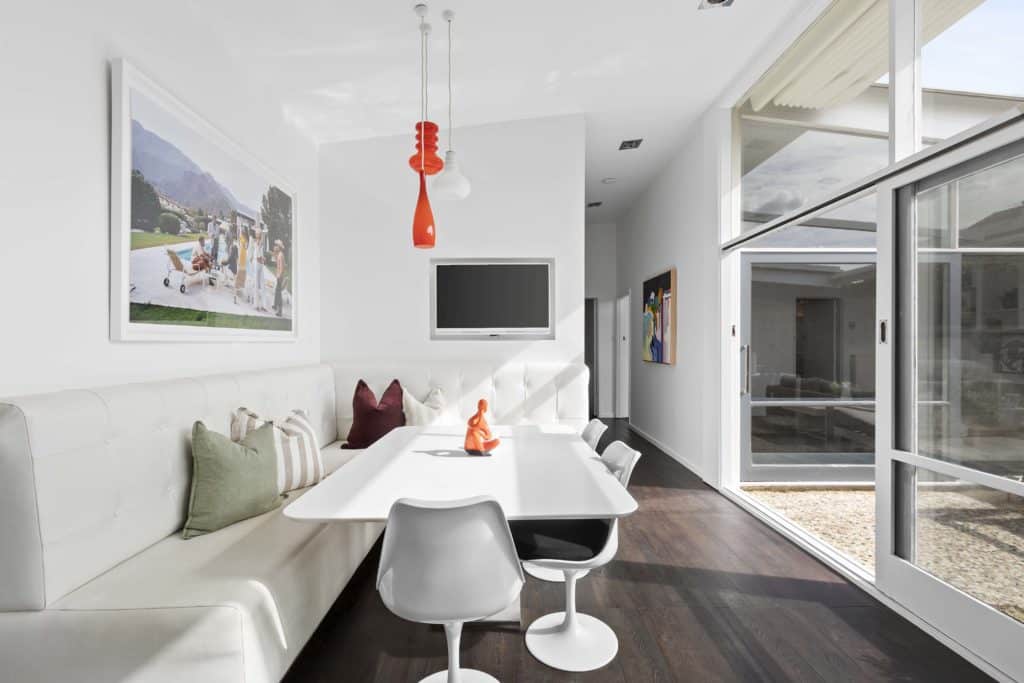
The new banquette dining area adjacent to the kitchen and terrazzo courtyard has become the hub of the home with its mid-century “Desert House Party” by Slim Aarons, and neatly recessed television. Photo by Impress Photography
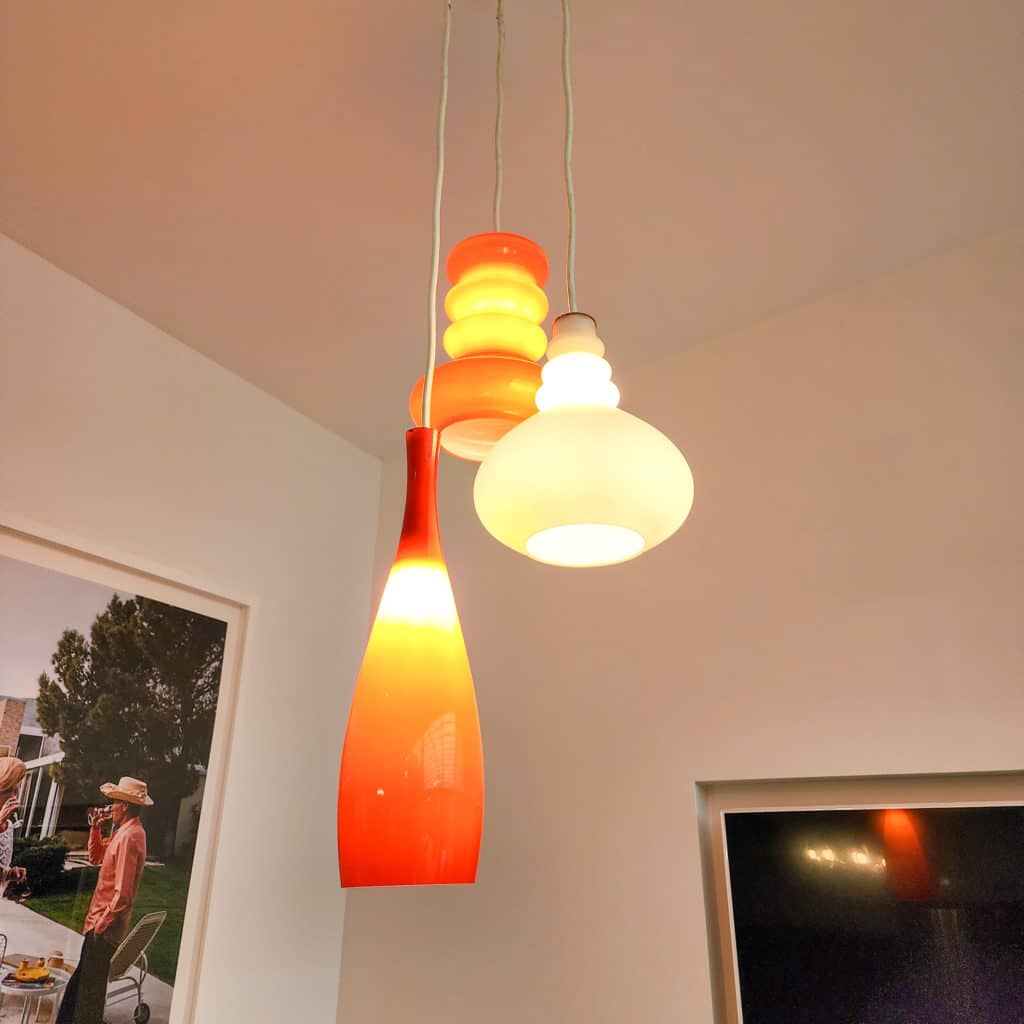
Original glass pendants were relocated from other rooms and clustered together over the banquette dining table provide a cheery glow. Photo by Secret Design Studio
What did you discover about the home during your renovations?
The biggest surprise was the asbestos board ceilings in the carport which we had safely removed and replaced by new outdoor fibre-cement sheet. Additionally, the replacement of the old single glass windows in the bedrooms and some other areas with double glazing both increased the insulation of the home for both weather and sound.
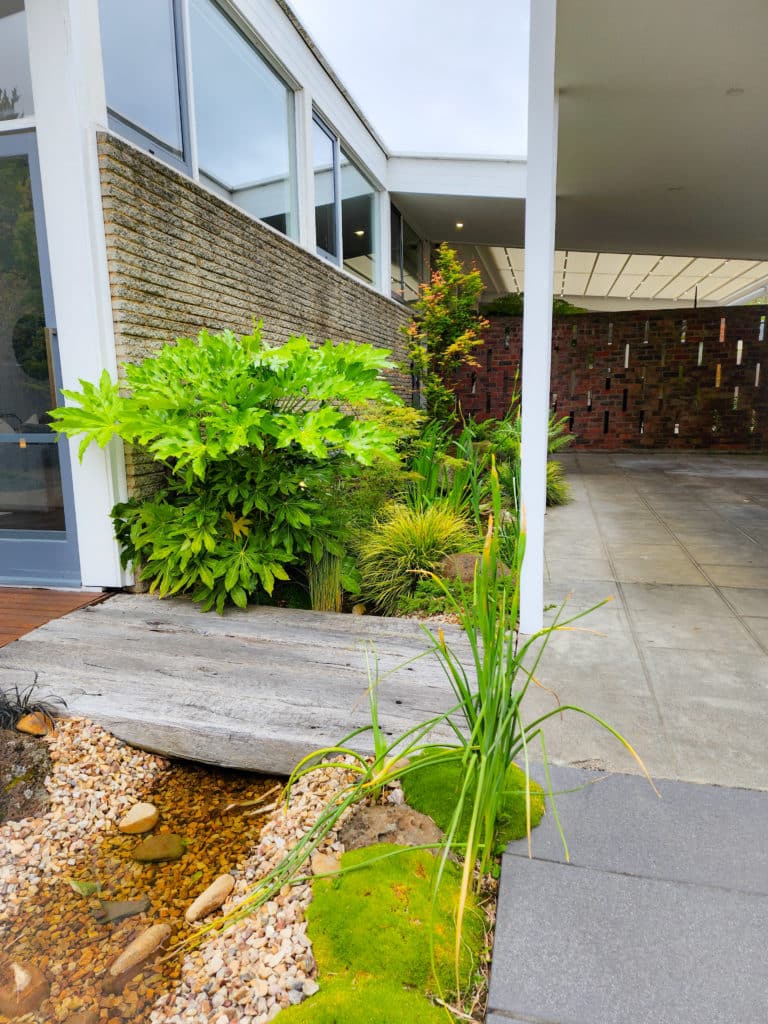
The sweeping eaves and carport ceiling are an important feature of the aesthetic of the Shillabeer House,. All of the old asbestos sheeting was removed and replaced with asbestos-free sheeting. Photo by Secret Design Studio
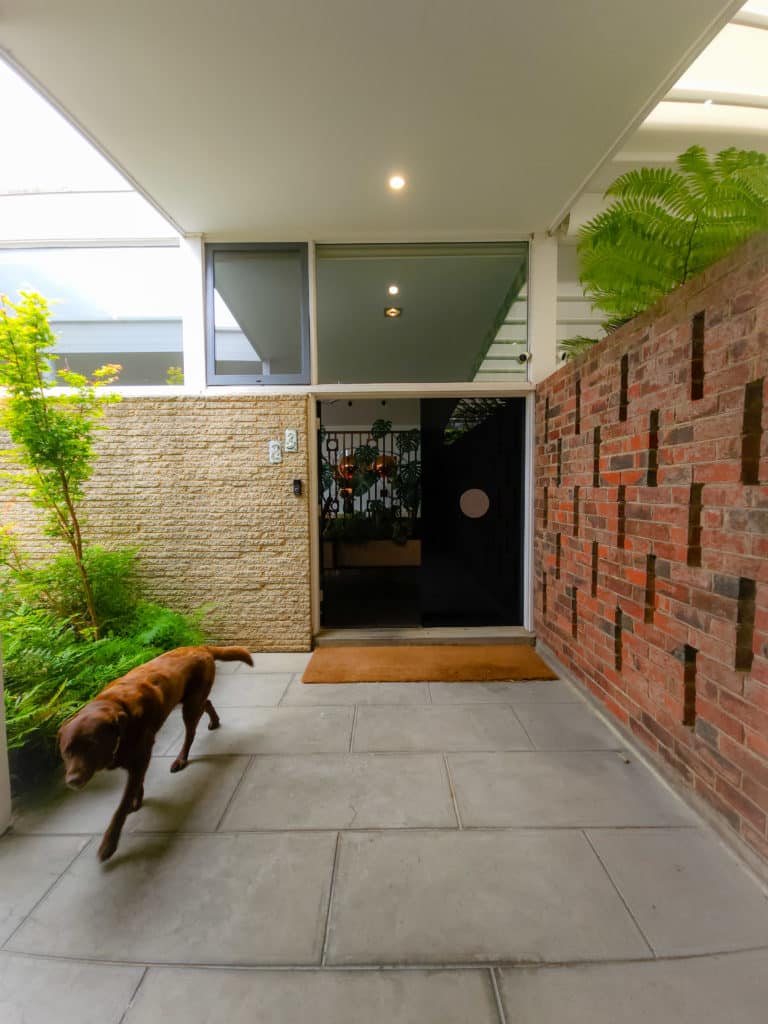
The sweeping eaves and carport ceiling are an important feature of the aesthetic of the Shillabeer House, All of the old asbestos sheeting was removed and replaced with asbestos-free sheeting. View from the front entry porch towards the front doors. Photo by Secret Design Studio
That makes sense, as double glazing was not commonly used in the 1950s, while asbestos sheeting was a common external material.
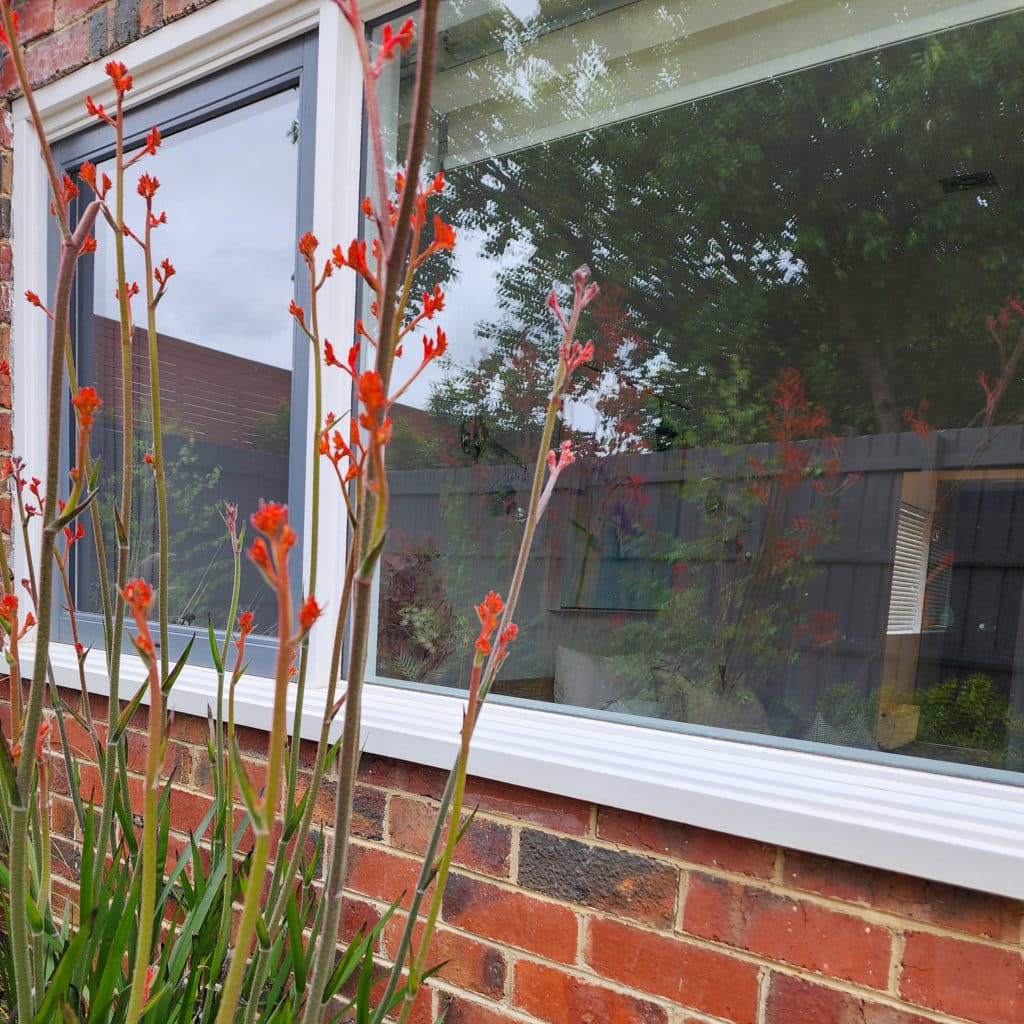
New double-glazed windows are hard to spot unless you know what you are looking for, especially when the glass is clean! The narrow black strip is the air-tight seal that fits between the inner and outer sheets of glass and is the easiest way to work out which windows are double-glazed. Photo by Secret Design Studio.
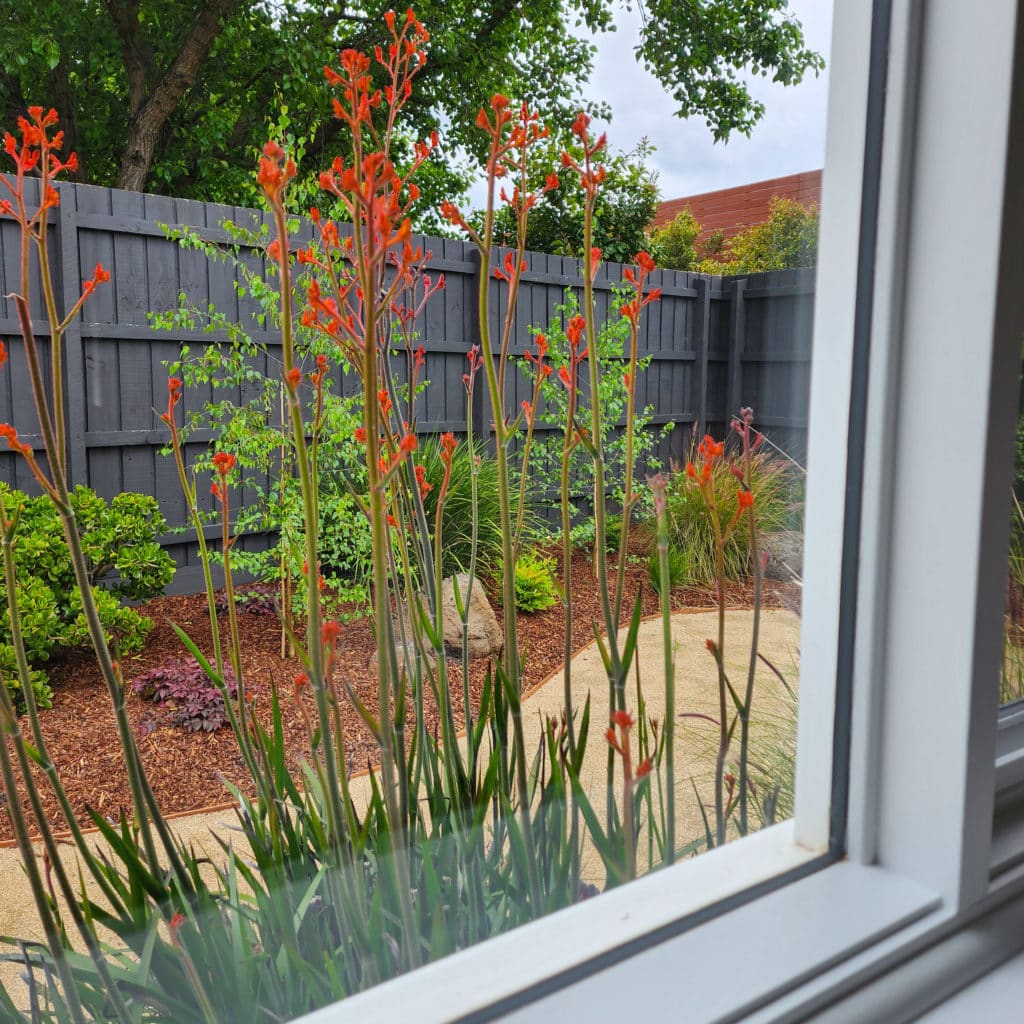
New double-glazed windows are hard to spot unless you know what you are looking for, especially when the glass is clean! The narrow black strip is the air-tight seal that fits between the inner and outer sheets of glass and is the easiest way to work out which windows are double-glazed. Photo by Secret Design Studio.
Excluding the beautiful Japanese landscaping, what improvements have you made to the home during your custodianship?
We renovated the 1980’s bathrooms and kitchen soon after buying the house in April of 2007 and converted a very small single 4th bedroom to the laundry and banquette dining area in the expanded kitchen.
We did not remove any original features that were left in the house, but we removed later 1980’s lighting and installed Cedar Double glazed windows to much of the house. As well we installed air conditioners and upgraded the Hydronic Heating, electrical and security systems. We also removed a hotchpotch of later carpet, slate, tiles and standardised the current flooring.
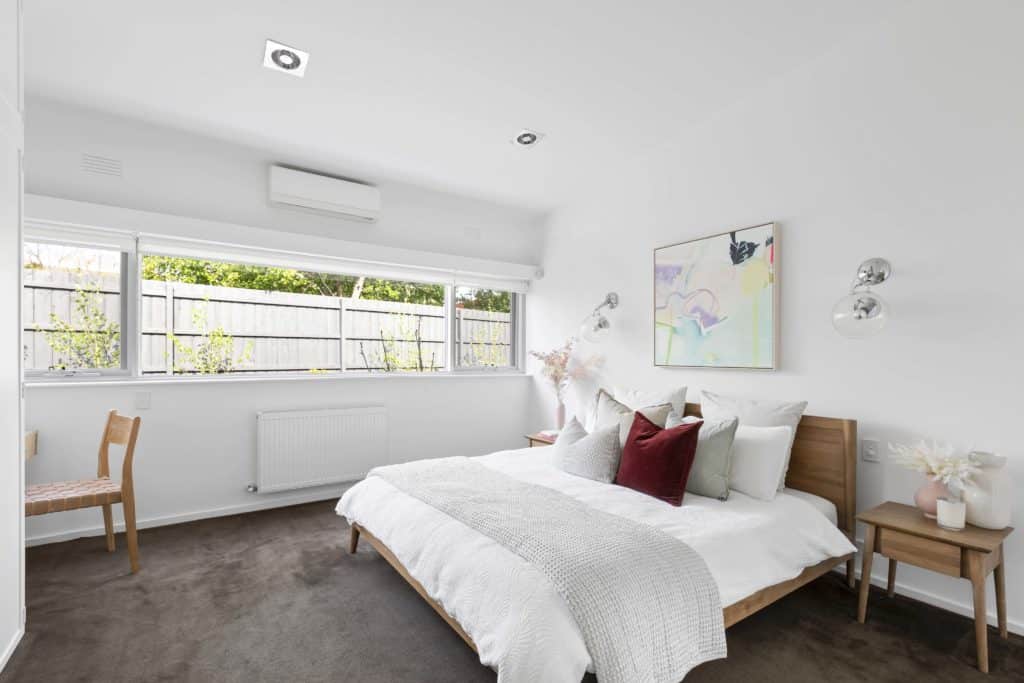
New air-conditioning, an upgraded hydronic heatings system and double glazed windows to the bedroom were some of the infrastructure improvements made during Megan and John’s custodianship of the Shillabeer House. Photo by Impress Photography
We replaced the degraded ceiling in the carport, the eaves and the barge boards above the brickwork around the whole house. We relocated original light fittings from the house to both above the kitchen bench and the meals area and hung the Cole & Son’s, wallpaper in the living/dining room. We also installed the electric front gate, pedestrian gate and side gate in a mid-century style.
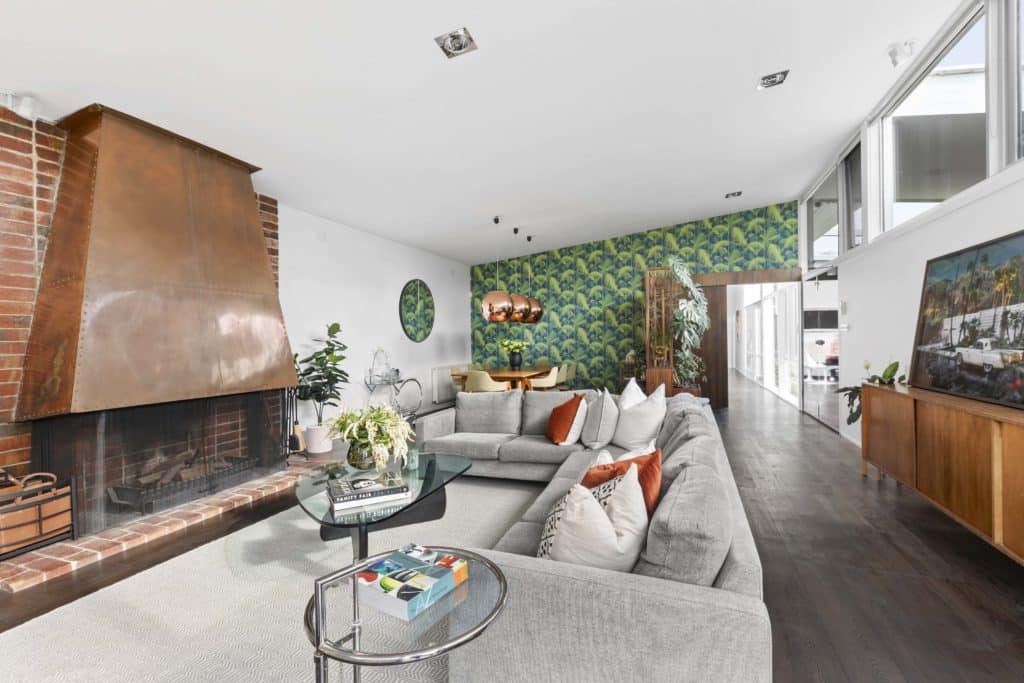
New Cole’s and Son wallpaper called “Jungle Palm” was installed in the dining area, and is reflected in the circular mirror. Photo by Impress Photography
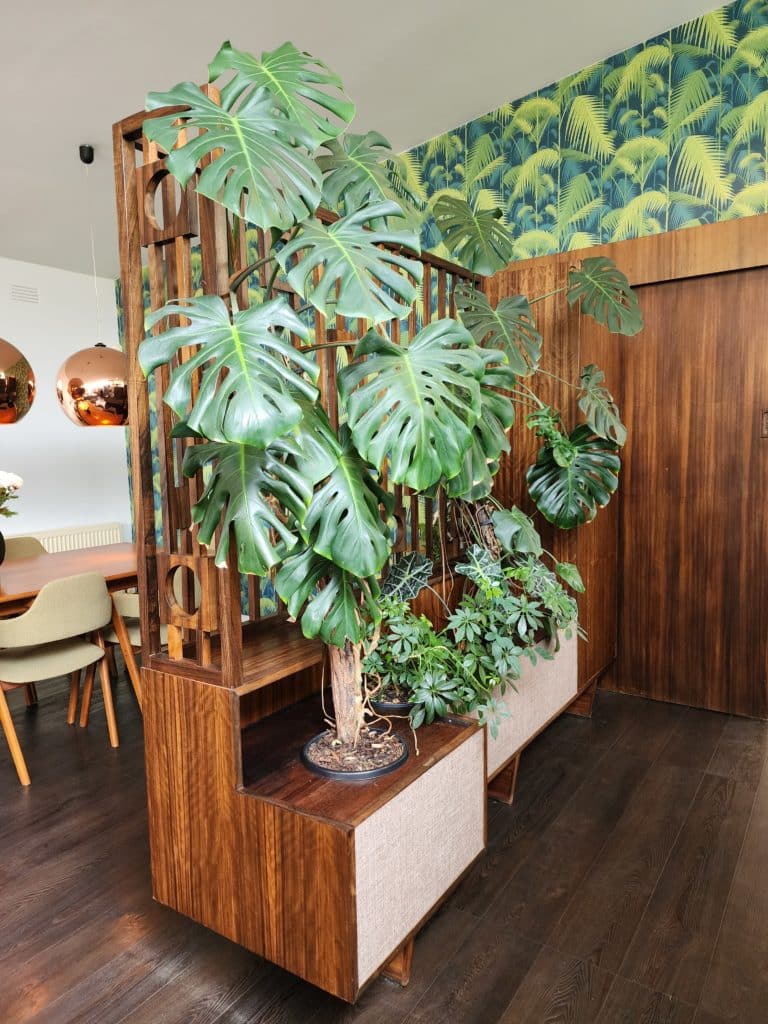
This beautiful mid-century wall divider with some healthy Monsteras was restored by Megan and John, and may become available to the new owners. Photo by Secret Design Studio
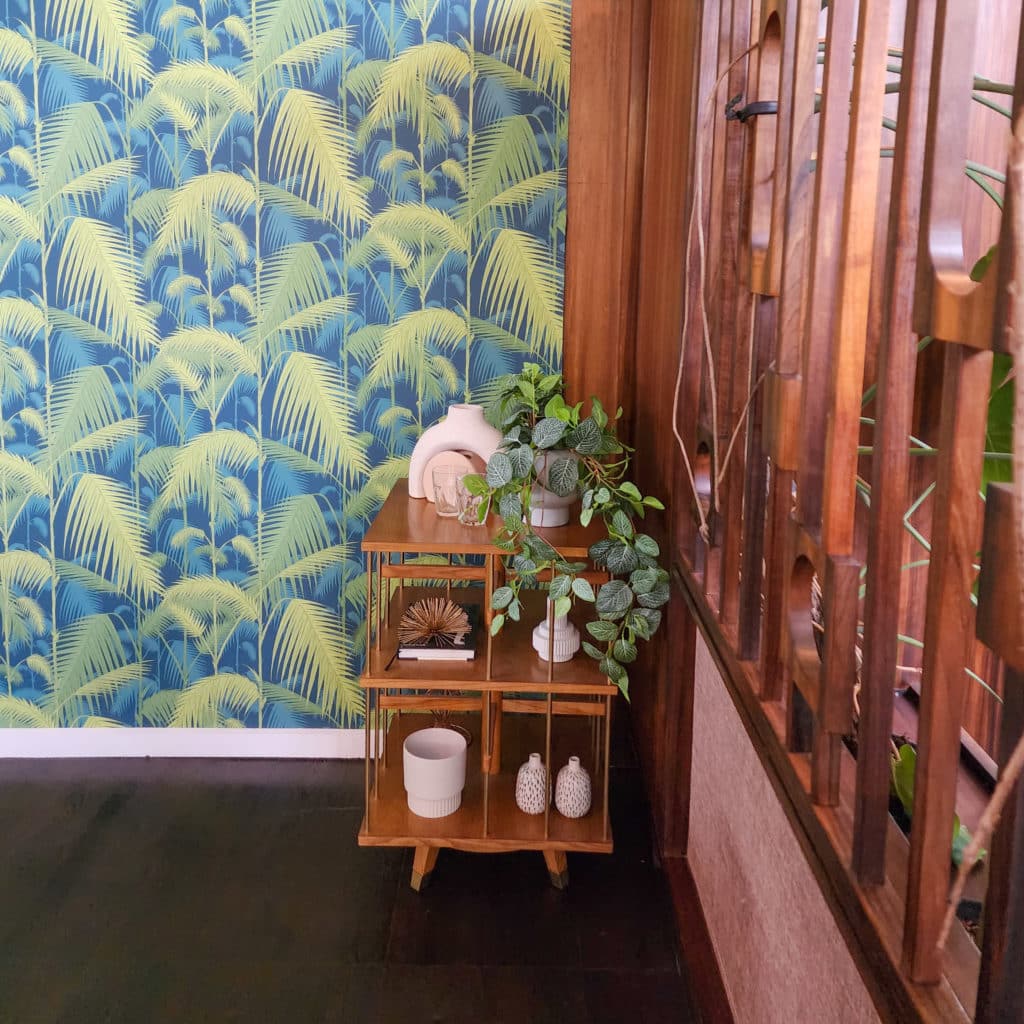
New Cole’s and Son wallpaper called “Jungle Palm” was installed in the dining area. Photo by Secret Design Studio
That’s a lot of work that is not really apparent in the real estate listing. The renovations that you have completed should be good to take the house well into the decades to come. The new double-glazing and hydronic heating should make it very comfortable in Melbourne’s cooler months. What is left for the next custodian to do?
There’s little infrastructure left to do we’ve addressed all the big-ticket items and the small ones. The new owners of the house will be able to focus on giving their new home the decorative touches that suit their own style and enhancing the mid-century aesthetic.
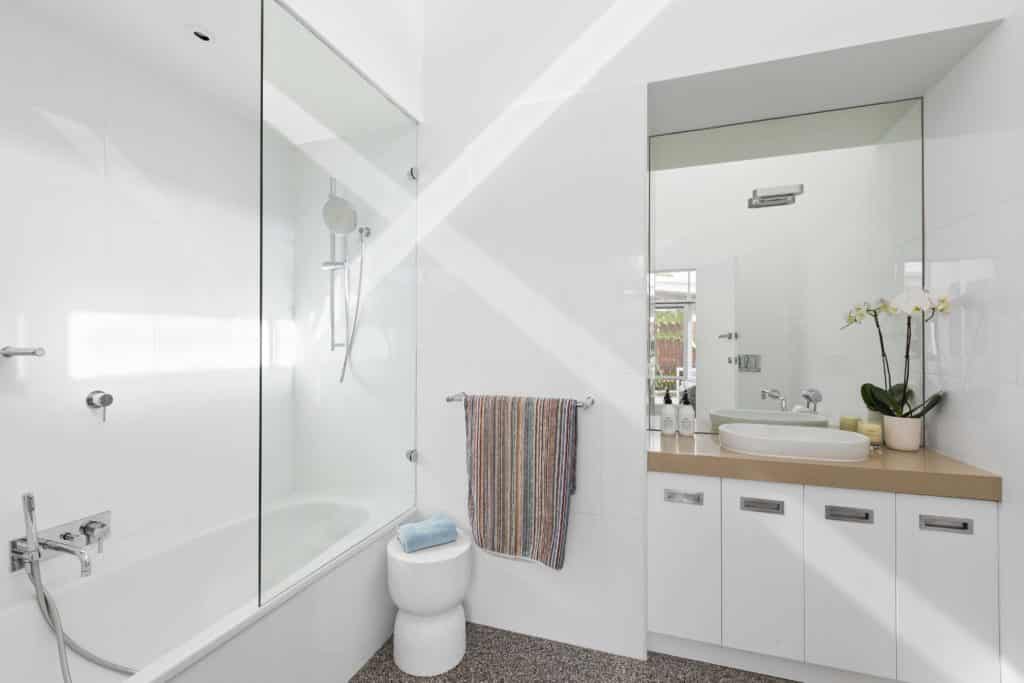
Big-ticket renovation items such as the bathroom have been completed in a neutral style. Photo by Impress Photography
Your work in remodelling the kitchen, laundry, bathrooms and introducing the banquette altered the house from the previous 1980’s renovations. My understanding is that Glen Eira council’s Heritage Overlay is for the significance of the exterior of the building. Does this mean that a future custodian is free to remodel your kitchen, laundry and bathrooms to their own taste when it is time to replace them, providing the exterior is not altered?
Yes, our understanding is that the heritage overlay is only on the exterior of the house(*). This leaves the next owners free to add their own interior decoration and to potentially return the kitchen design to their own taste.
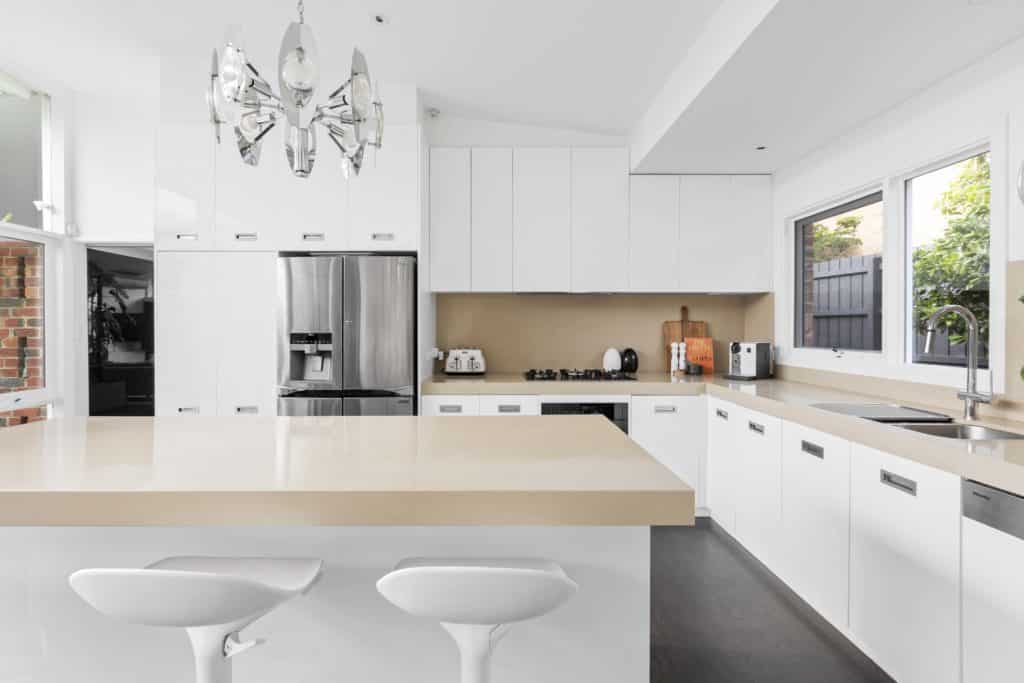
The original pendant from the dining room was relocated over the island bench to the new kitchen that replaced a tired 1980’s kitchen.
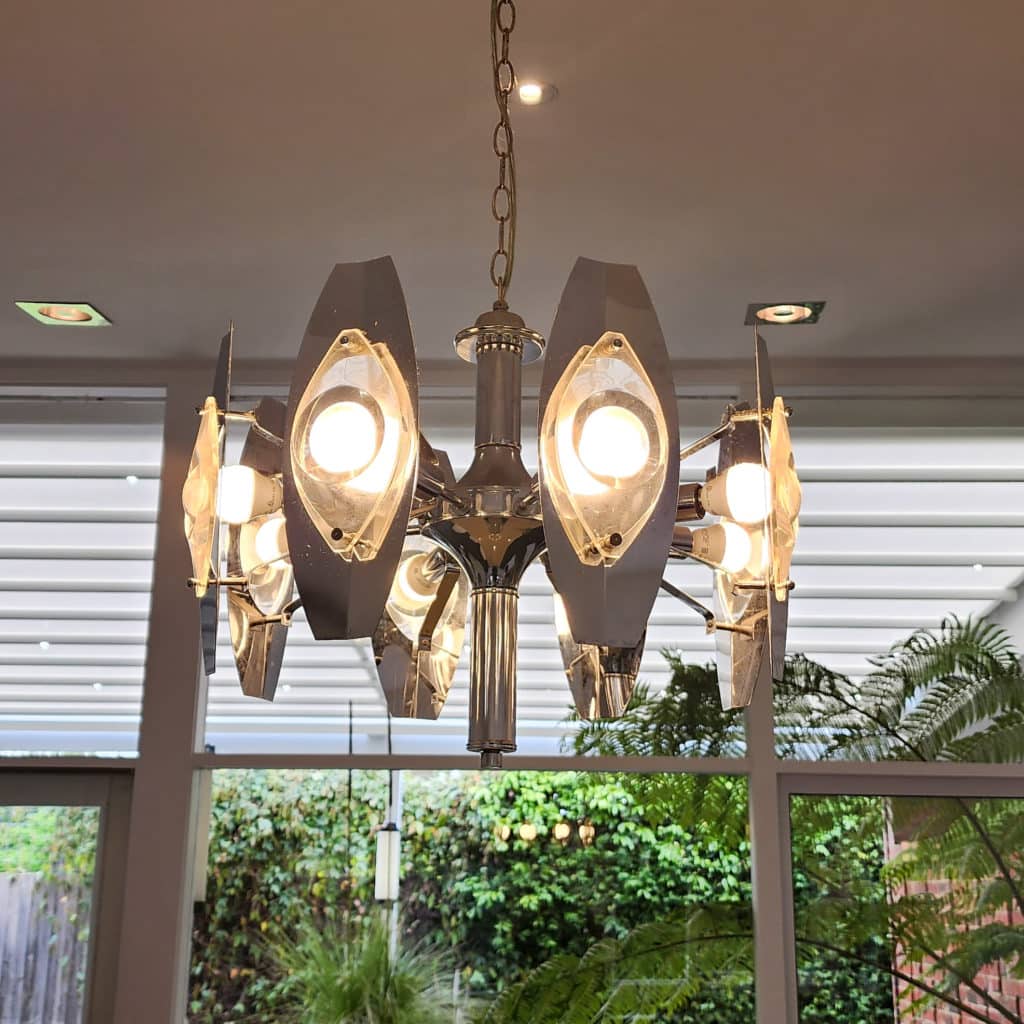
The original pendant from the dining room was relocated over the new kitchen’s island bench and is the centrepiece which adds some mid-century glamour to the new understated kitchen. Photo by Secret Design Studio
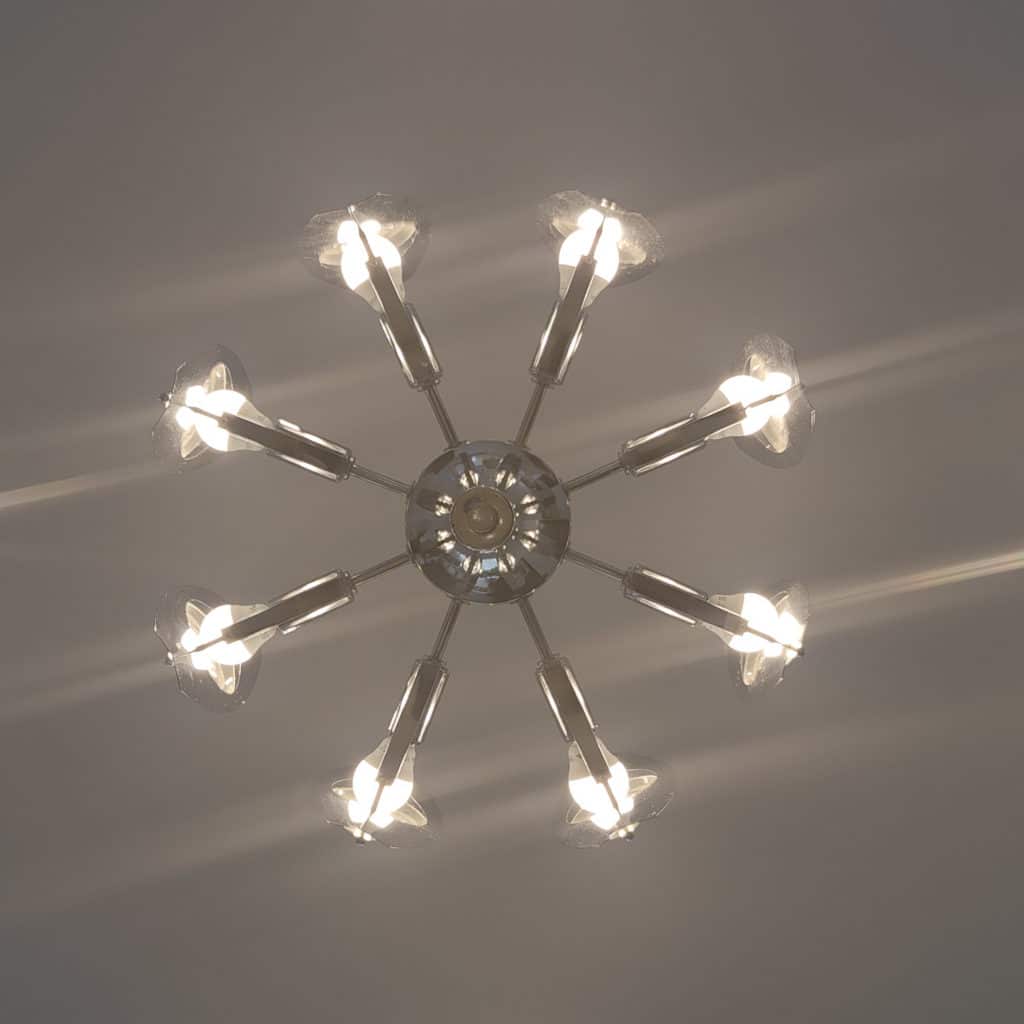
The original pendant from the dining room was relocated over the new kitchen’s island bench and is the centrepiece which adds some mid-century glamour to the new understated kitchen. Photo by Secret Design Studio
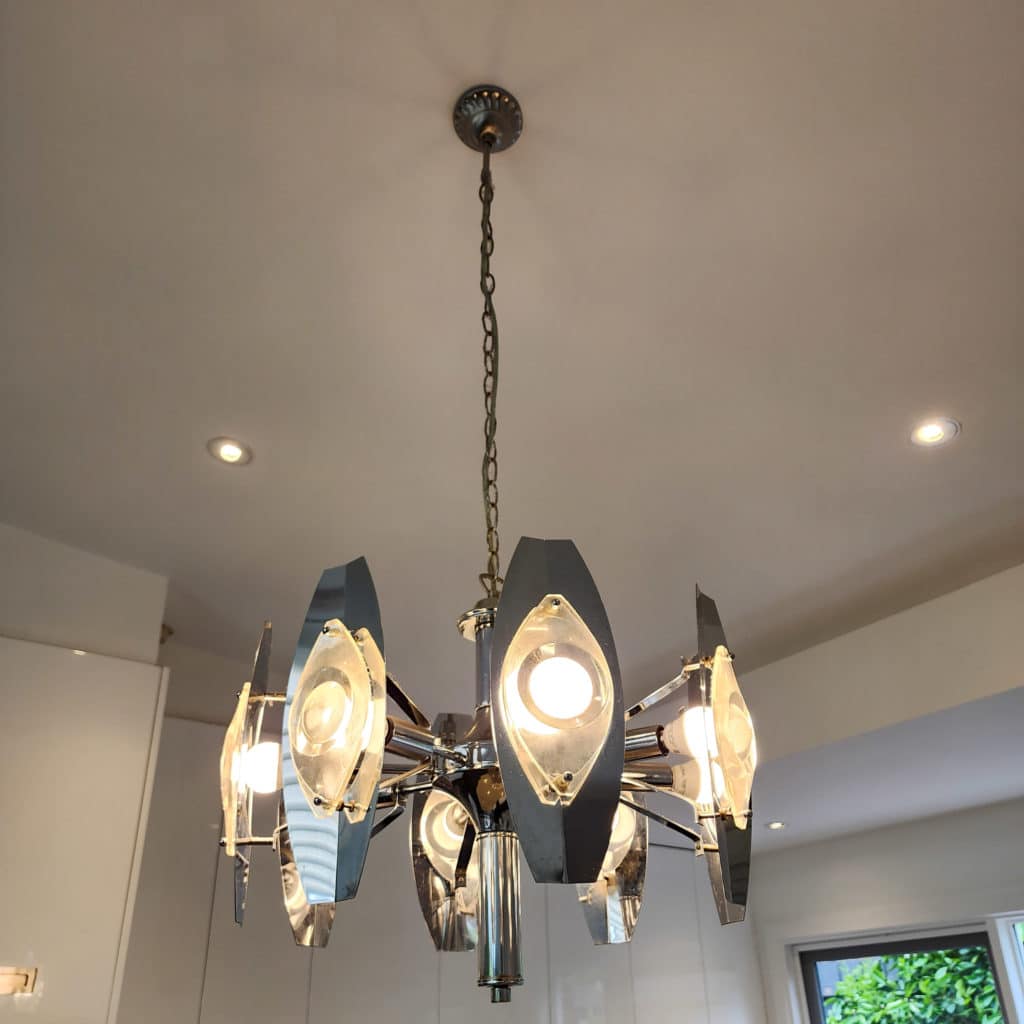
The original pendant from the dining room was relocated over the new kitchen’s island bench and is the centrepiece which adds some mid-century glamour to the new understated kitchen. Photo by Secret Design Studio
The large central courtyard, which is commonly used in many of California’s Eichler homes, is a stand-out feature, so I am so pleased to see that it is still intact, not enclosed in corrugated polycarbonate and that the indoor/outdoor relationship works so seamlessly. Has this been the best feature of living in your home?
Without doubt the central courtyard is an amazing original feature, spilling light throughout the home. The addition of a modern retractable and fully waterproof awning means that this space acts as an additional living space despite the weather.
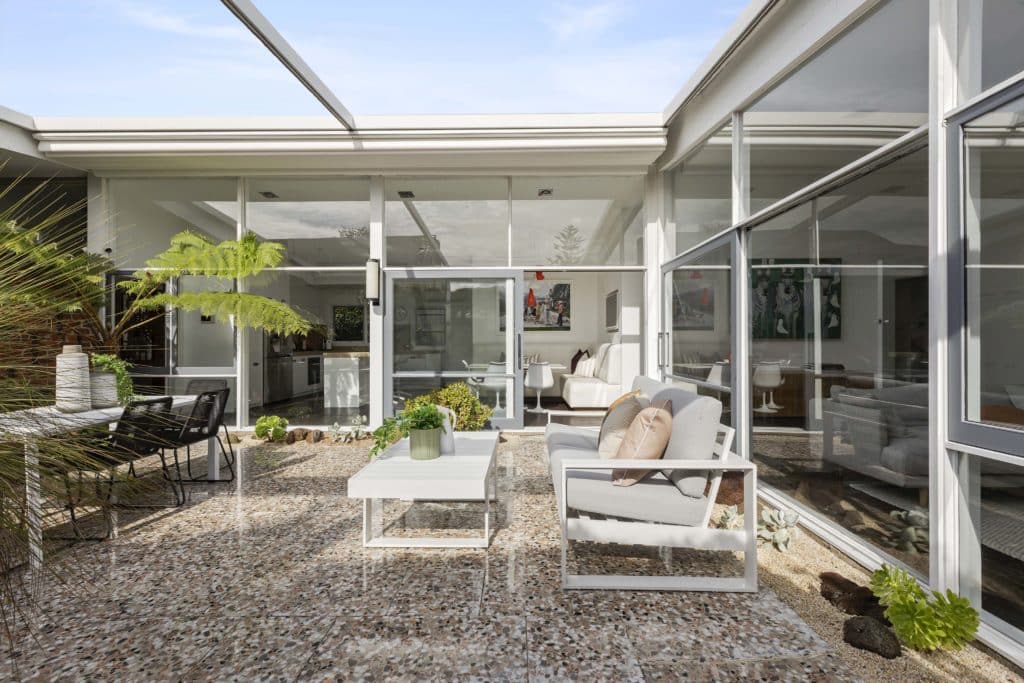
The large central courtyard, which is commonly used in many of California’s Eichler homes, provides a wonderful indoor/outdoor flow highlighted in this image. Photo by Impress Photography
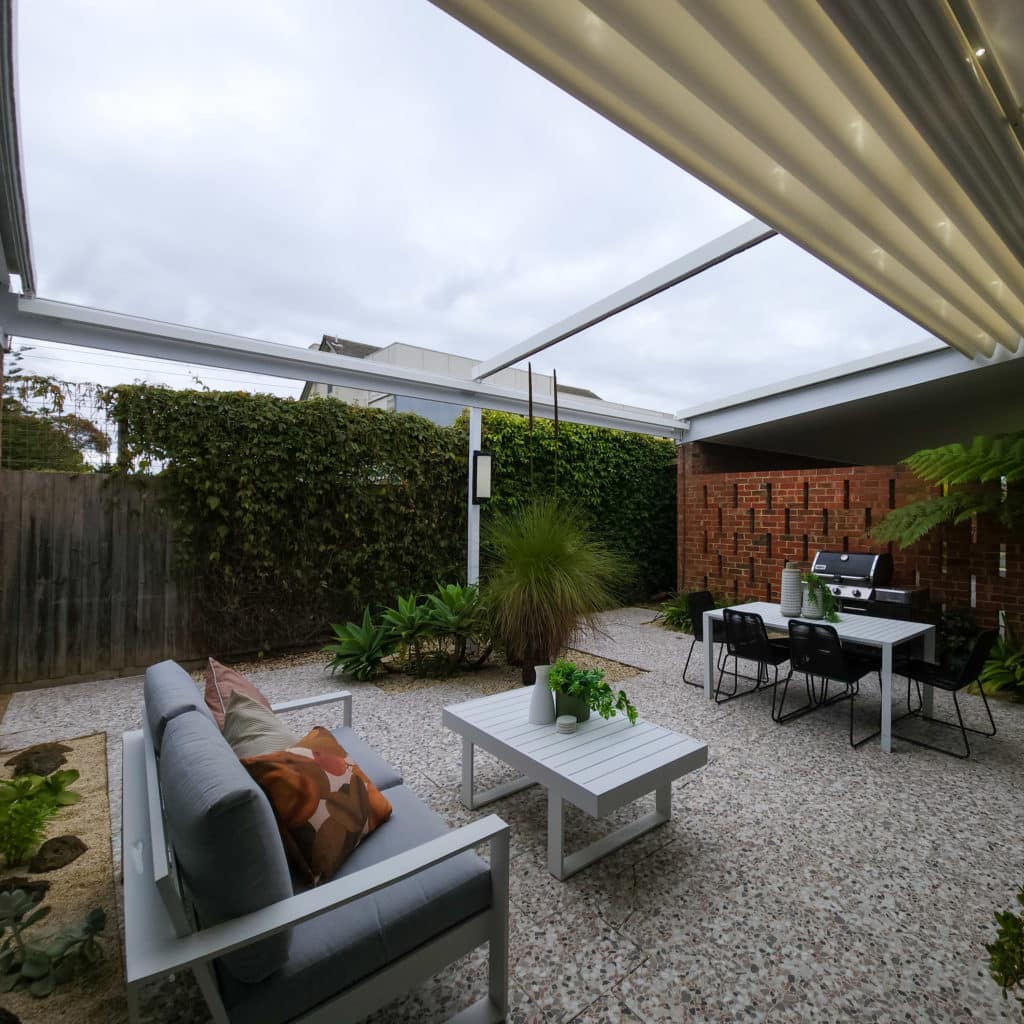
The new retractable roof over the courtyard follows the lines of the existing low-pitched roof and remains open on cooler dry days. Photo by Secret Design Studio.
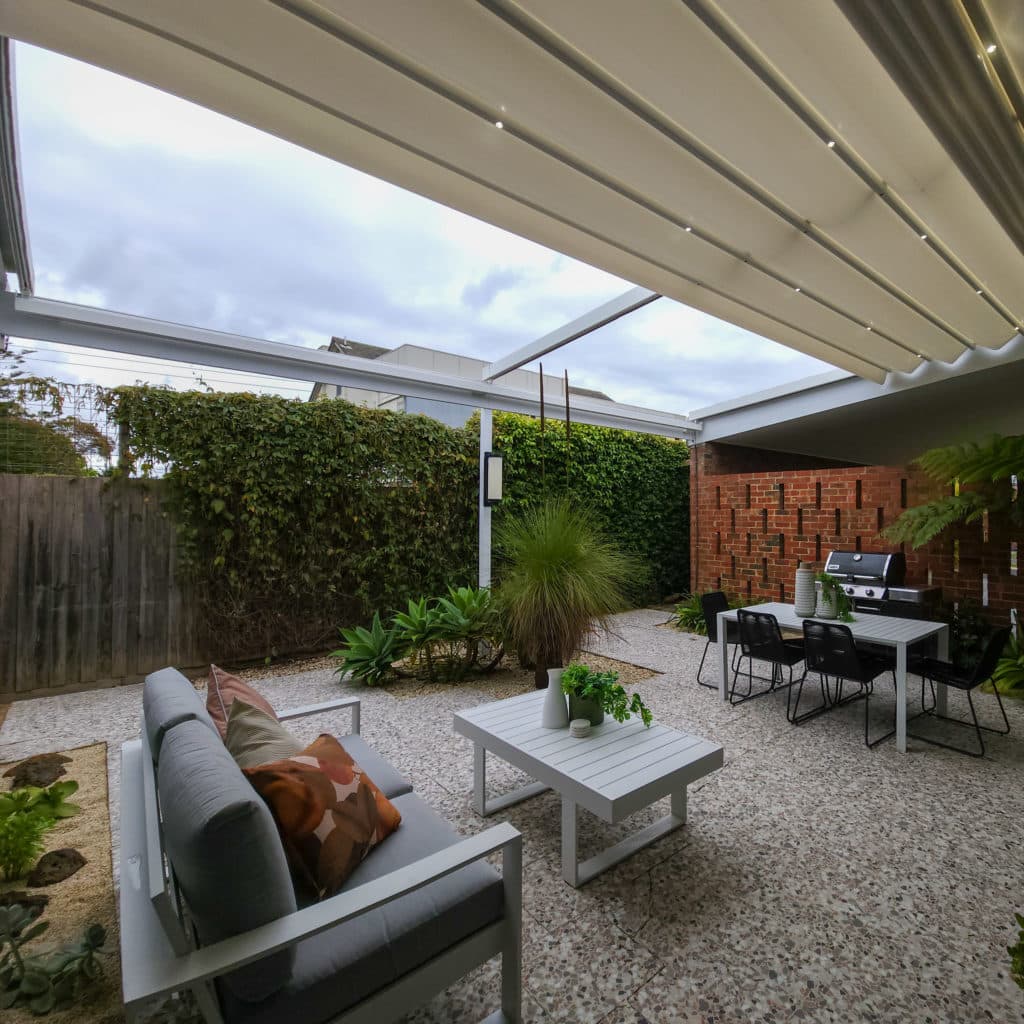
The new retractable roof is in its 50% open, 50% closed position. Photo by Secret Design Studio
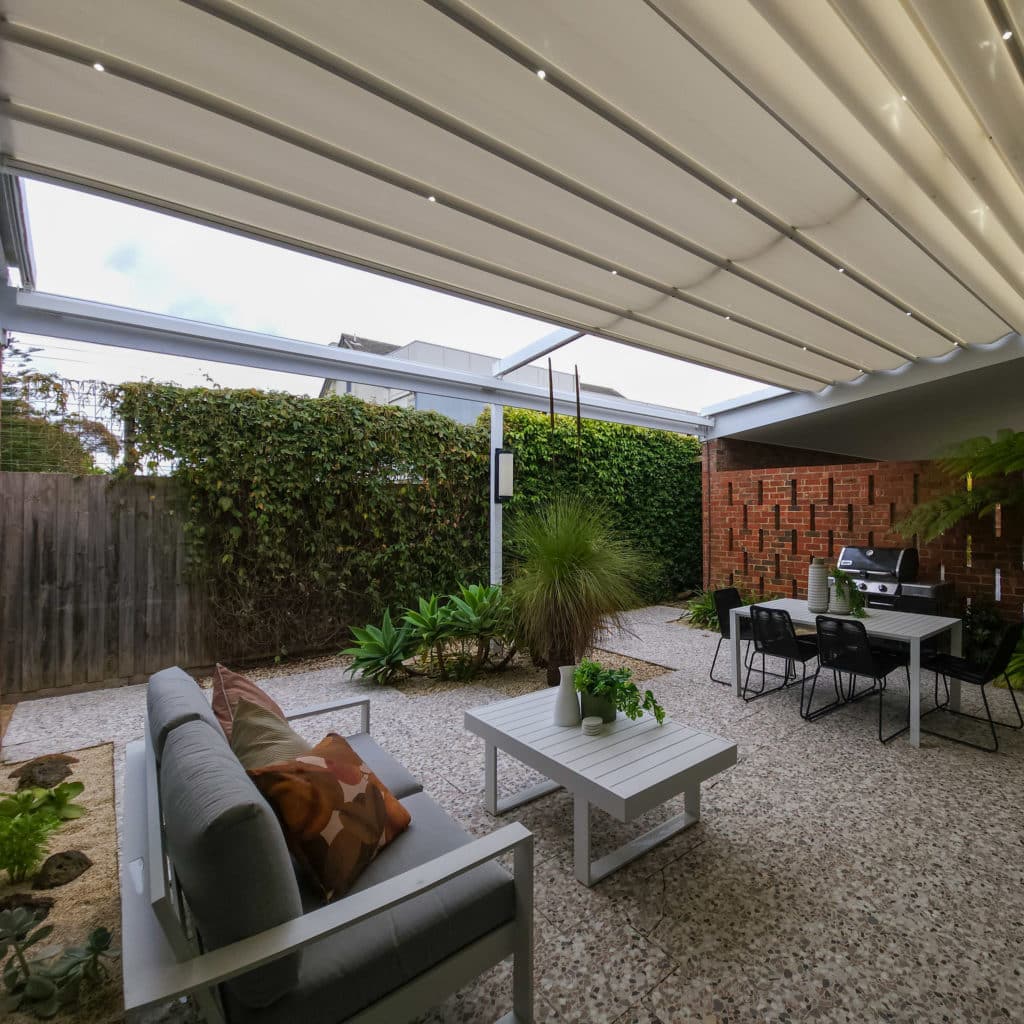
The new retractable roof is in its 25% open, 75% closed position. Photo by Secret Design Studio
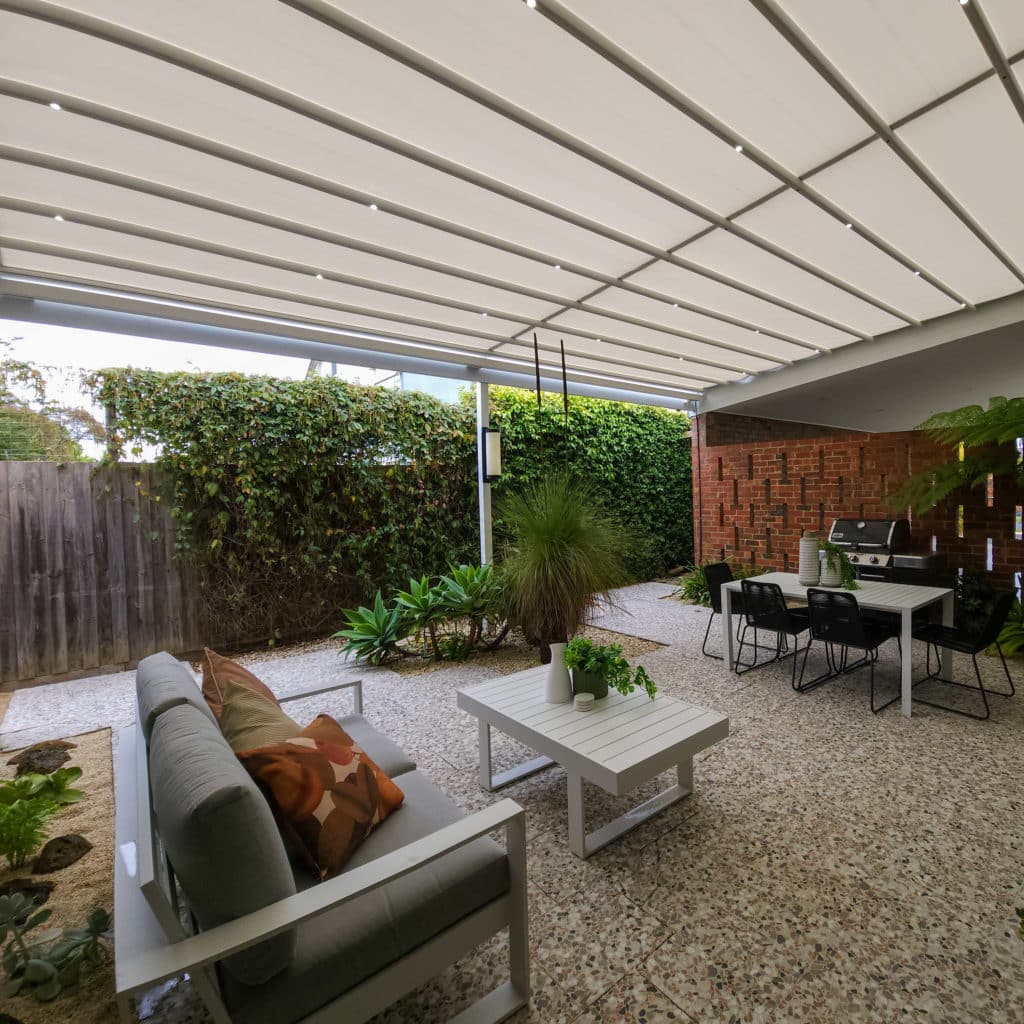
The new retractable roof is in its fully closed position provides welcome relief from the summer heat, and provides a soft filtered light to the courtyard, so the rooms opening into the courtyard don’t get too dark. Tiny LED lights in the “ribs” ensure that there is a gentle background light when the roof is closed at night. Photo by Secret Design Studio
With the orientation and the amount of glazing I would imagine that your home would capture the sun throughout the day in winter. Is it a better house in the summer or winter?
With the retractable awning fully retracted the central courtyard and windows act as a sun trap which is a welcome addition in the winter. Without question the large and very functional copper open fireplace adds a huge amount of both warmth and atmosphere to winter evenings. Plus having the shaded terrazzo courtyard, is an amazing place to BBQ and while away summer evenings with friends.
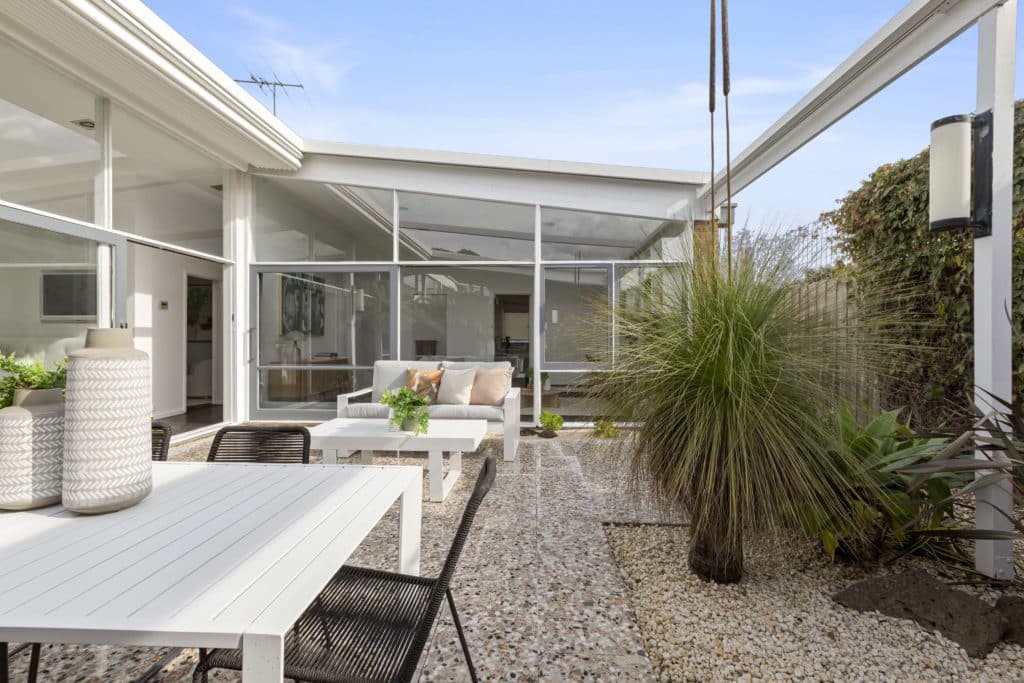
The central courtyard and windows act as a sun trap which is a welcome addition in the winter. Photo by Impress Photography
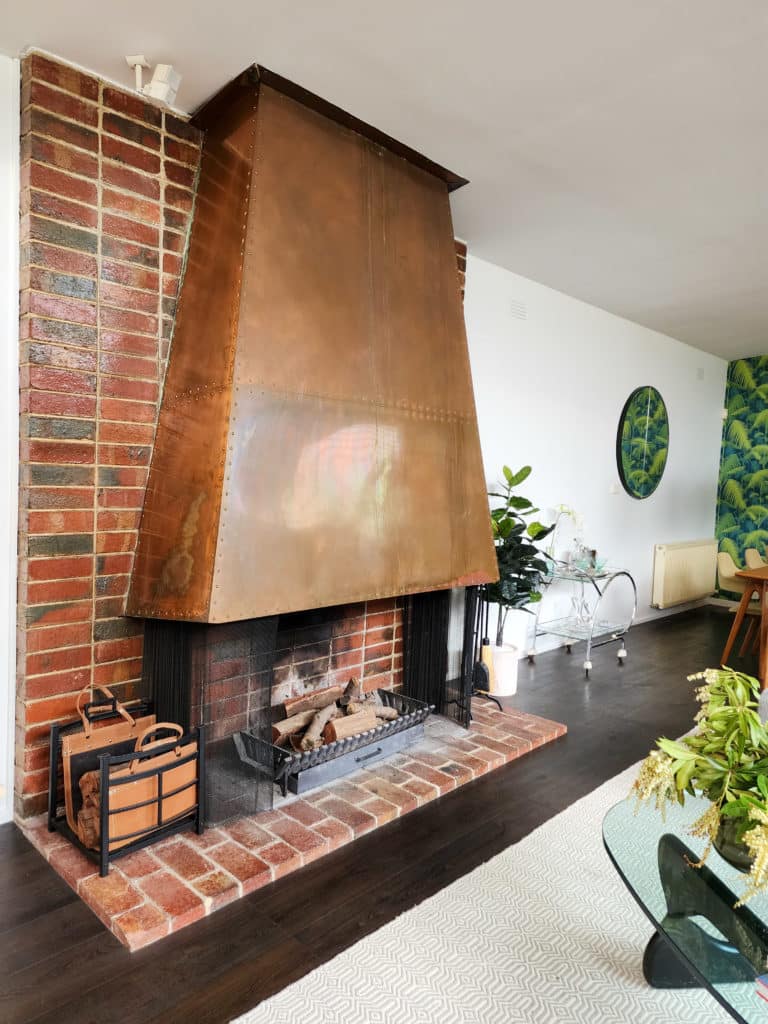
This handsome copper fireplace is original and still provides lots of warmth and ambience in Melbourne’s cooler months. A retractable chain mail “skirt” provides protection from embers when in the closed position. Photo by Secret Design Studio
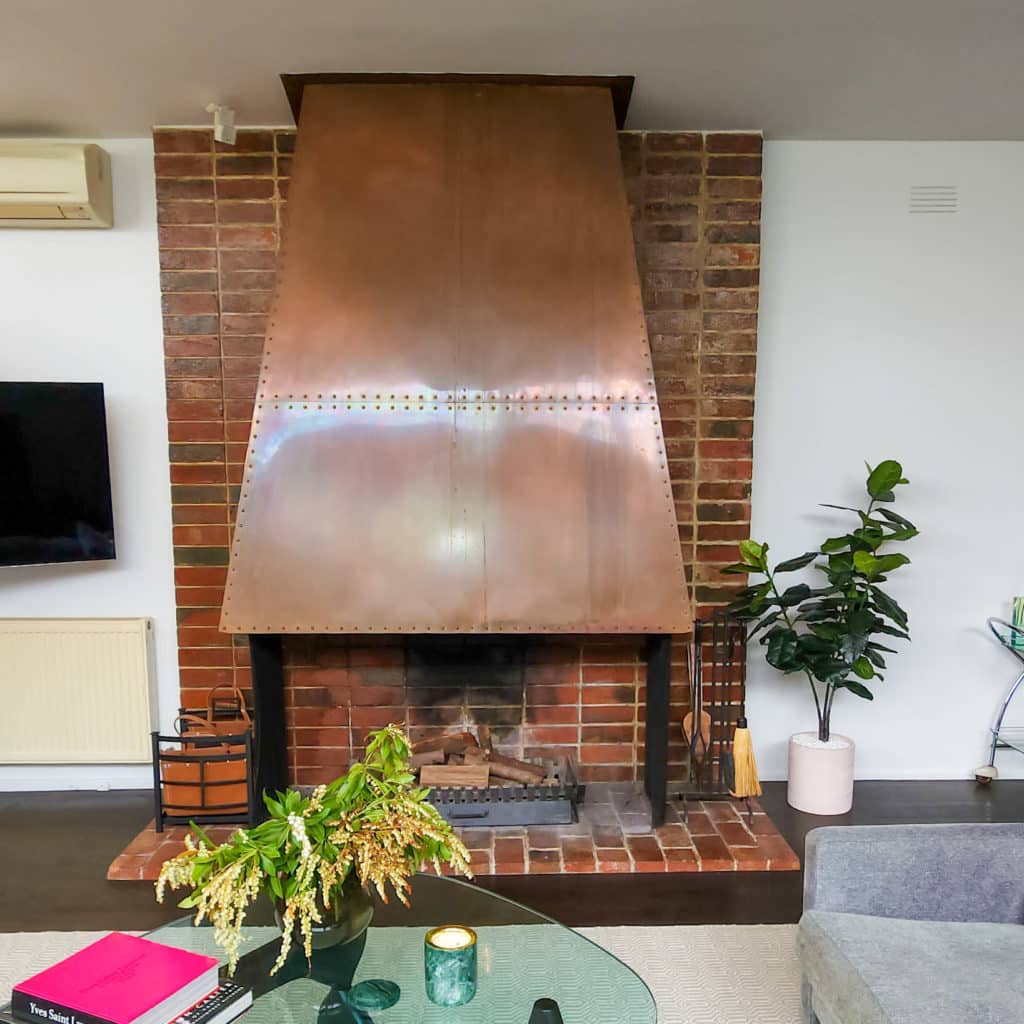
This handsome copper fireplace is original and still provides lots of warmth and ambience in Melbourne’s cooler months. A retractable chain mail “skirt” provides protection from embers when in the closed position. Photo by Secret Design Studio
The open plan and the relationship between the indoors and outdoors lends itself to a great home for entertaining. Have you hosted any large functions or events during your custodianship? What have been your happiest memories here?
Yes, we have hosted major birthdays and Christmas lunch in the courtyard which is an amazing space for family functions. One of the most memorable events was a “Rat Pack” themed 1960’s birthday party complete with period hors d’oeuvres and cocktails and all of the guests looking like extras from the Peter Sellers movie “The Party”.
As the home is now based around a series of intimate courtyards, where did the inspiration come to engage a Japanese landscape architect for the design? Tell me about the engagement and design process working with Motoyoshi Kihara and Kihara Landscapes.

Japanese-style landscape design by Motoyoshi Kihara of Kihara Landscapes. Photo by Impress Photography
John tracked the work of Motoyoshi Kihara and Kihara Landscapes for 6 years whilst living in Singapore and contracted this famed landscape designer upon his return to Australia. The inspiration for combining Japanese gardens with mid-century architecture came from John’s many trips to Los Angeles, particularly in the famous mid-century homes of the Trousdale Estates of Beverley Hills.
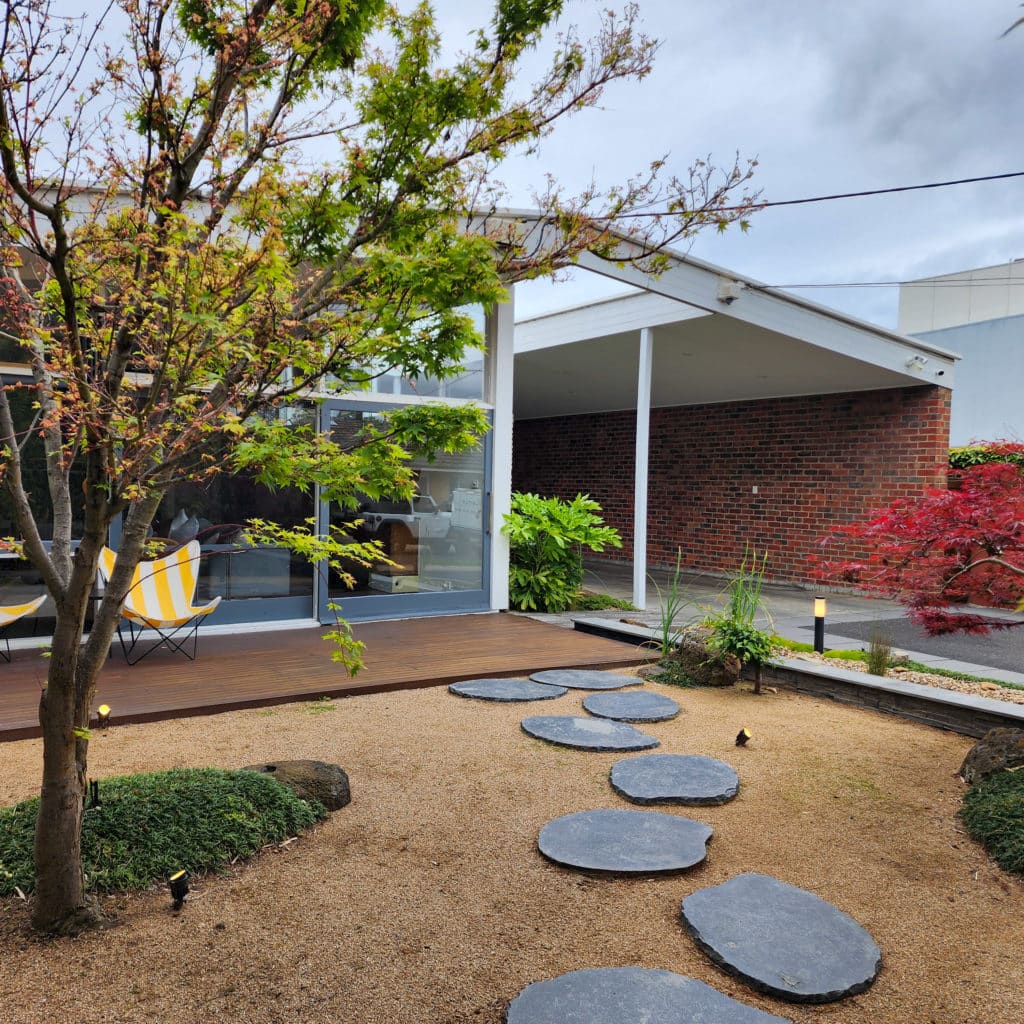
Japanese-style landscape design by Motoyoshi Kihara of Kihara Landscapes. Photo by Secret Design Studio
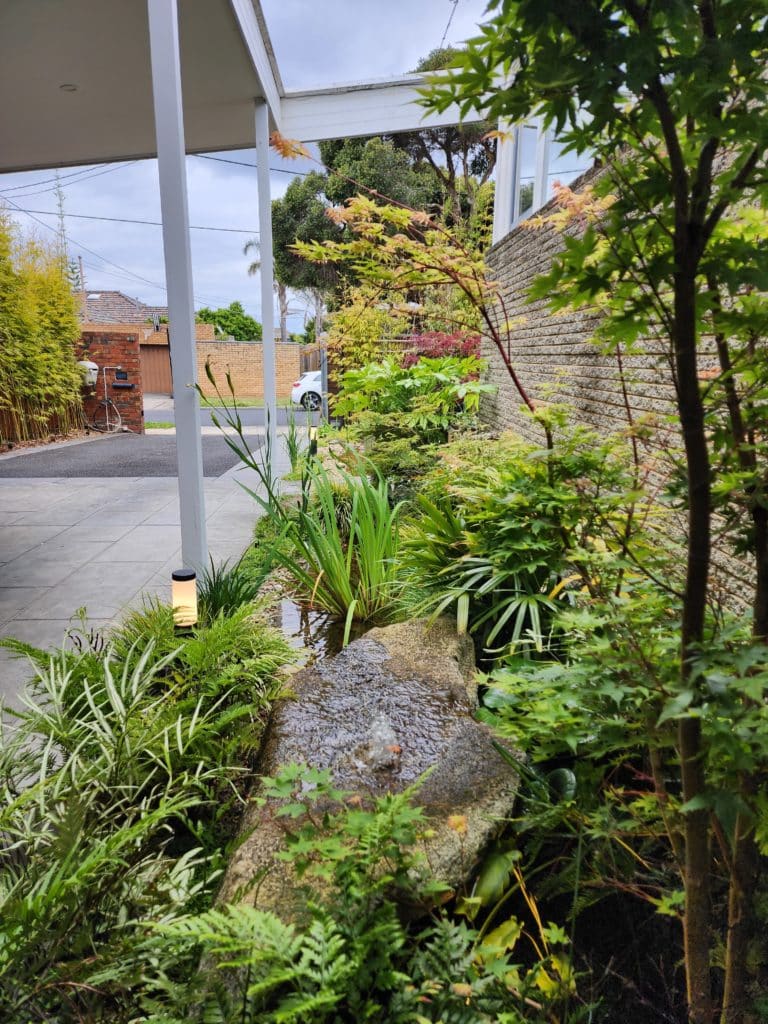
Japanese-style landscape design by Motoyoshi Kihara of Kihara Landscapes. Photo by Secret Design Studio
The design process was commenced immediately prior to the COVID outbreak of 2020 and the work bridged the first phase of lockdowns in Victoria. The presence of Moto and his team was one of the constants that helped us get through this difficult time.
The office/retreat room, with its outlook over the central courtyard, looks like an ideal working from home space. Did you make good use of this during Melbourne’s lockdown? What other uses could this room have?
This room has been used as an office, a centre for zoom calls, a children’s playroom, a home theatre, an extra guest bedroom and a dance floor for family parties. All to great effect.
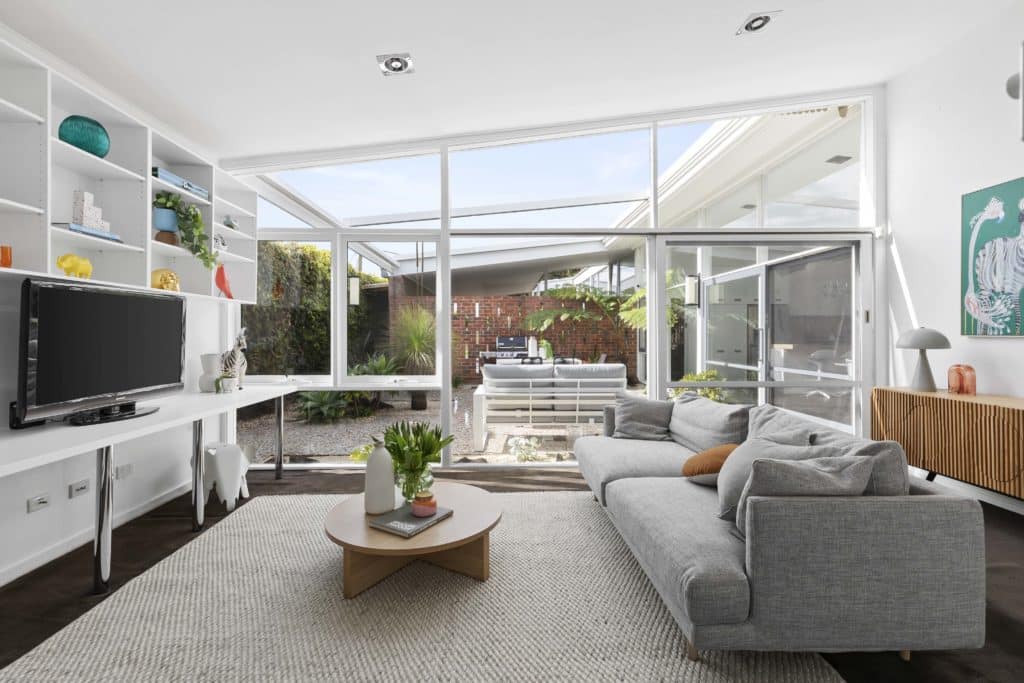
A room for all seasons: is it a guest room? Office? Playroom? Party space? Photo by Impress Photography
Who do you envisage the lucky new custodians to be? Who do you think this house holds the greatest appeal for?
We hope that the next owners will also be fans of mid-century architecture and might help return the interiors to the next level of authenticity. Regardless, we can assure any potential owner that The Shillabeer House is a wonderful place to live and raise a family.
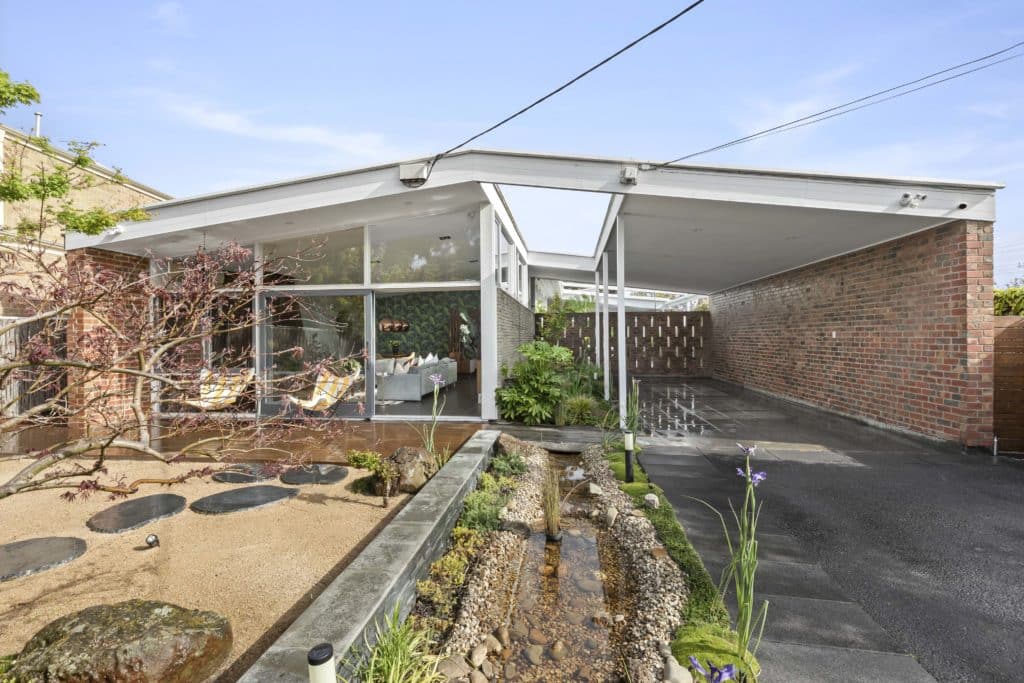
Japanese-style landscape design by Motoyoshi Kihara of Kihara Landscapes. Photo by Impress Photography
Thanks for your time today, and best of luck with the auction on Sunday November 13th. I hope that the new custodians love their new home as much as you have.
For any enquiries regarding Megan and John’s mid-century modern home please contact Biggin and Scott’s Daniel Ashton on 0408 078 515, or Bill Stravakis on 0418327622.

Biggin and Scott’s Daniel Ashton and Bill Stavrakis are the gentlemen looking after the sale of “Shillabeer House”, 23 Edinburgh Avenue Caulfield.
To see more details on the Biggin and Scott listing, including inspection times please visit:
Biggin and Scott’s online listing for 23 Edinburgh Avenue Caulfield
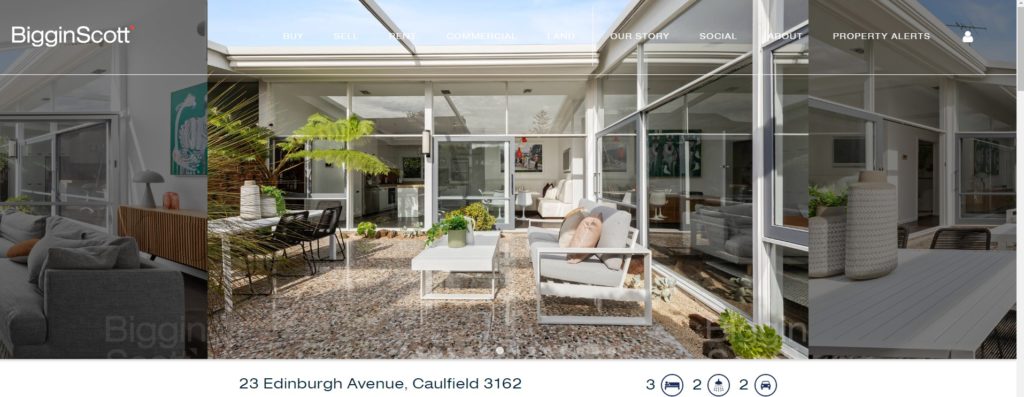
(*) This does not constitute building or structural advice. Prospective purchasers should make their own inquiries regarding building and planning matters.
This has been a paid advertorial feature in collaboration with real estate agents Biggin and Scott.


