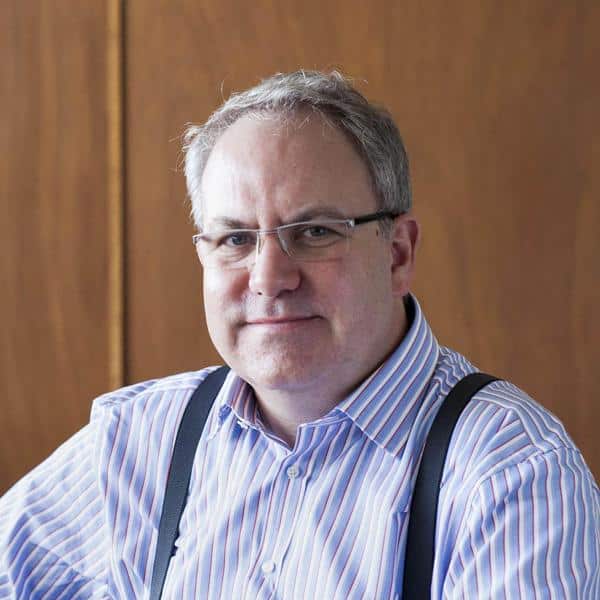This is the second part of our interview with Paul Morey from Modern House. The first part is the previous blog post.
Question 7) The Modern House concept of silent listings, where a property is not listed on your website, or on the internet, essentially a secret listing, is at odds with modern real estate practice.
Tell me about the vendors who list their homes secretly with Modern House and how these listings work?
Answer 7) Sorry Alistair, I would rather not answer this one as it’s a secret !!
Question 8) Secret Design Studio sometimes visits a client’s beautiful architect-designed home in a location that is completely unexpected. Have you had any vendors with homes like this?
Answer 8) They say home is where the heart is, so location is probably dependent on the commissioning client’s circumstances and preferences. In tribal Sydney, I have seen some gems come up for sale.
In late 2020 a rare Pettit + Sevitt MkV sold in Vaucluse probably the only P+S ever built in the Eastern suburbs, although mid-sixties archival records show that the high priestess of interior design Marion Hall Best commissioned a MK II Split Level P+S in Woollahra, sadly it never eventuated.
Early in 2022 Modern House represented a beautiful little Modernist in Lugarno, which I later discovered contains dozens of examples of MCM architecture including an amazing Frank Lloyd Wright homage. Recently not far away in Menai, a suburb not noted for its architectural contributions, a stunning Bill Lucas came up for sale.
Other interesting locations that come to mind are Redstone, the Walter Burley Griffin in Telopea and the commercial work by Marcel Breuer in Penrith.
All these aside I would have to say the most memorable house we have represented in an unexpected location would have to be Oribin House IV. Designed and built by Queensland architect E.H. (Eddie) Oribin, set on 3,000 m2 of bushland it is located one hour from Tenterfield and Glen Innes and 28 km west of the New England Highway in the fossicking village of Torrington.
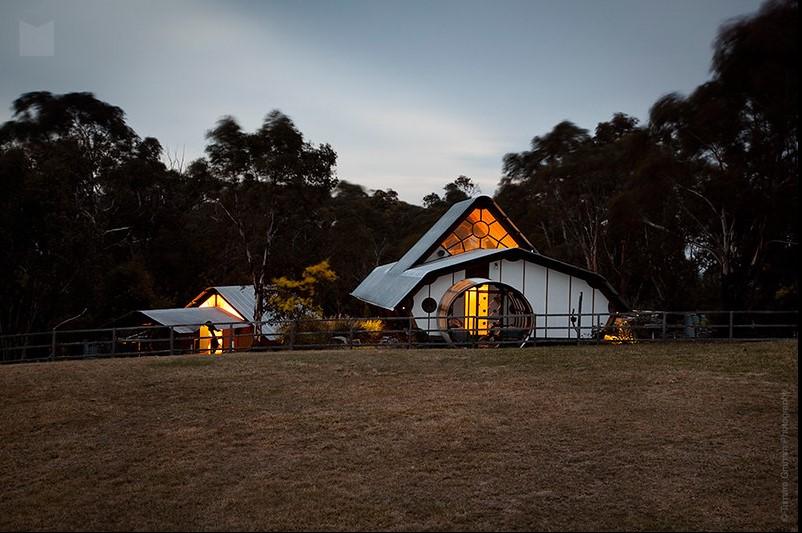
Oribin House IV. Designed and built by Queensland architect E.H. (Eddie) Oribin in the regional town of Torrington. Sold by Modern House. Photography by Tamara Graham Photography
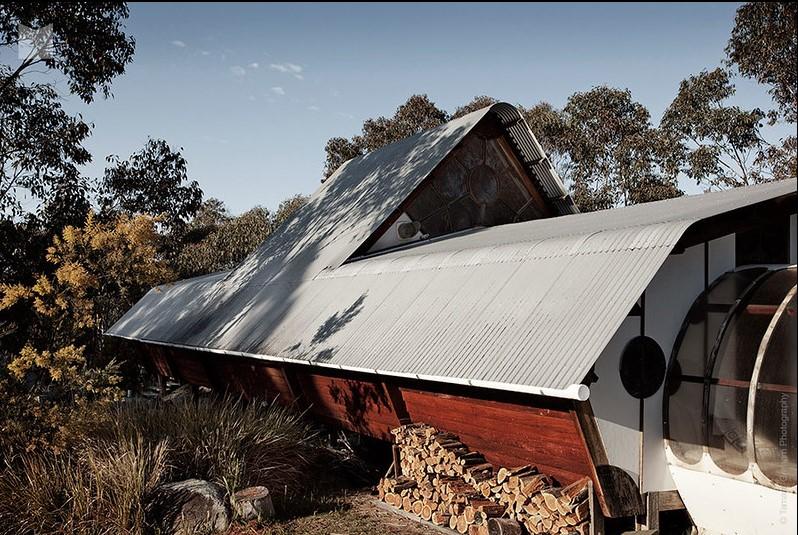
Oribin House IV. Designed and built by Queensland architect E.H. (Eddie) Oribin in the regional town of Torrington. Sold by Modern House. Photography by Tamara Graham Photography
Two timber ‘longhouses’ are anchored in solid rock – the smaller a studio, workshop or guest room with a carport, the other the main open-plan, double-height living space, flooded with northern light from a soaring clerestory. An internal partition creates a large bedroom with ensuite and storage. Efficient heating is provided by a woodburning stove, and cooling by low-placed shutter windows that also cast light onto built-in work and storage benches along the walls. This was truly a magical property.
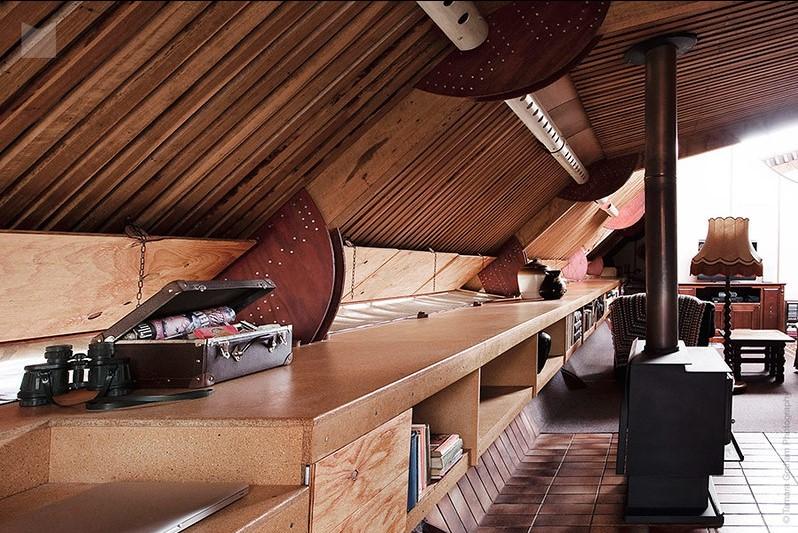
Oribin House IV. Designed and built by Queensland architect E.H. (Eddie) Oribin in the regional town of Torrington. Sold by Modern House. Photography by Tamara Graham Photography
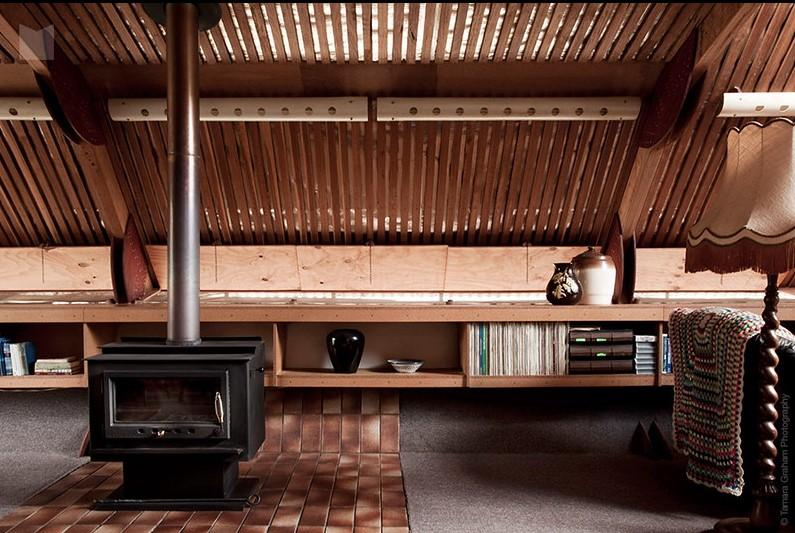
Oribin House IV. Designed and built by Queensland architect E.H. (Eddie) Oribin in the regional town of Torrington. Sold by Modern House. Photography by Tamara Graham Photography
To summarise, a good architect should always be able to match the client brief to their preferred location even if the two are mismatched as in this amusing tale of Sinatra’s Twin Palms.
Apparently having become enamoured with Palm Springs after just one visit, Sinatra walked into the offices of E. Stewart Williams, wearing a white sailor cap and eating an ice cream cone, and requested that the firm build him a Georgian-style house as a weekend residence; having recently signed a film contract with Metro-Goldwyn-Mayer, he had made his first $1 million and wanted to celebrate in grand style.
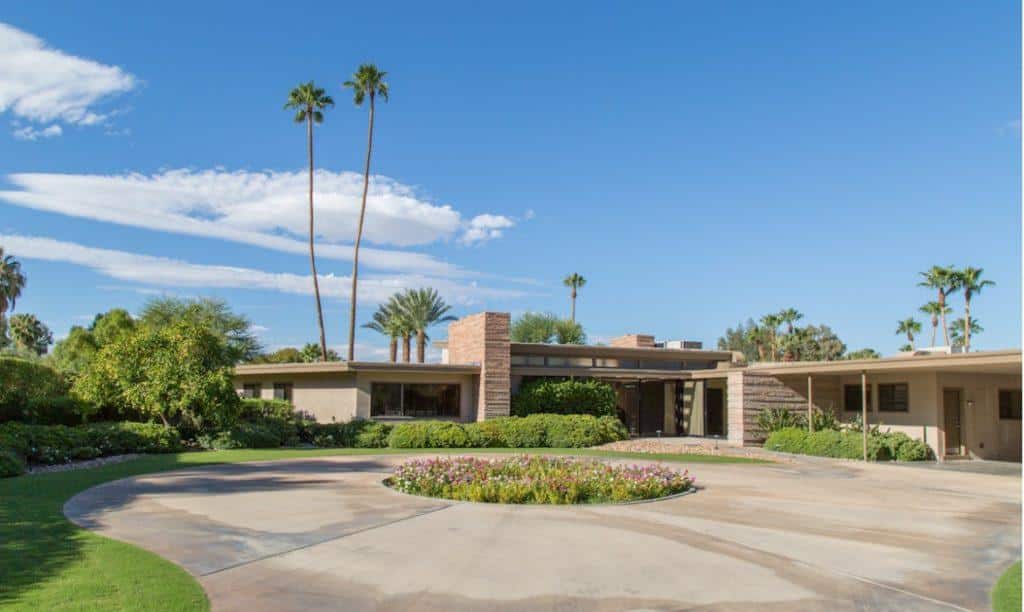
Frank Sinatra’s House mid-century modern home in Palm Springs designed by architect E. Stewart Williams. sinatrahouse.com

Frank Sinatra’s House mid-century modern home in Palm Springs designed by architect E. Stewart Williams. sinatrahouse.com
Feeling that the Georgian style was unsuitable for the extremes of the desert environment, Williams showed Sinatra two architectural drawings, one of the Georgian design, and the other of a single-storey modern house. Sinatra chose the modern design, and the house was to be Williams’s first residential commission. Williams’s brother and architectural partner, Roger, later said that he was “so glad” that Sinatra chose the modern design, believing that “We’d have been ruined if we’d been forced to build Georgian in the desert.
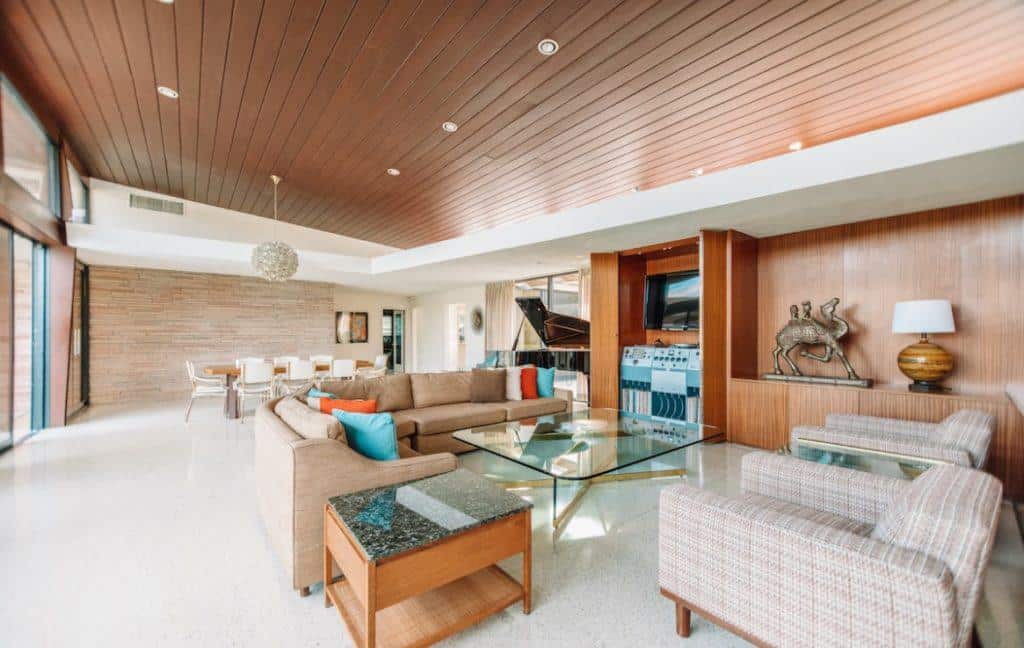
Frank Sinatra’s House mid-century modern home in Palm Springs designed by architect E. Stewart Williams. sinatrahouse.com
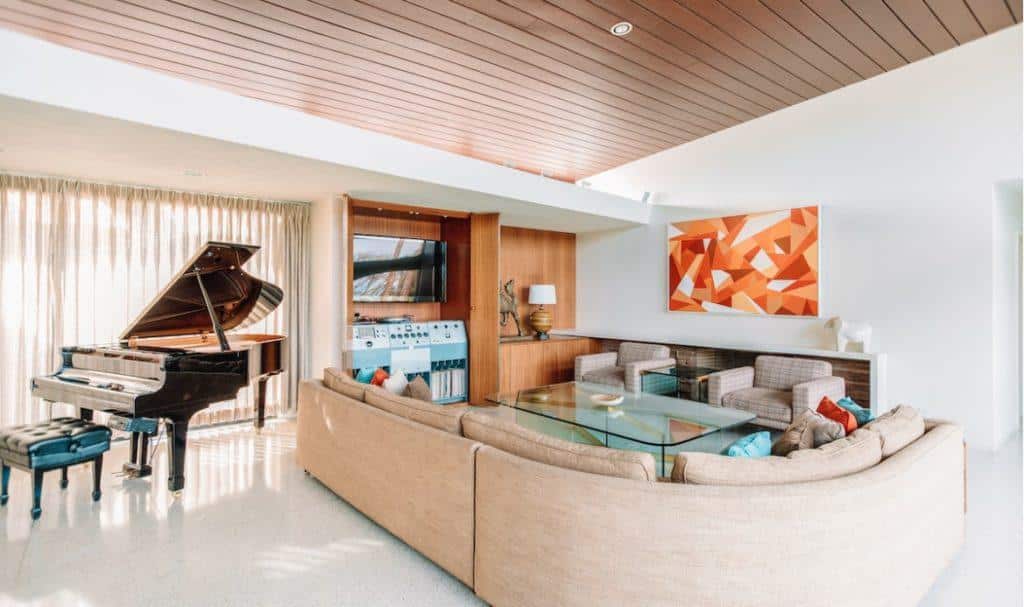
Frank Sinatra’s House mid-century modern home in Palm Springs designed by architect E. Stewart Williams. sinatrahouse.com
To read more about Frank Sinatra’s House mid-century modern home in Palm Springs designed by architect E. Stewart Williams visit
Question 9) How important is it for a vendor to have original plans or documentation from the architect who designed their home to authenticate it for Modern House buyers?
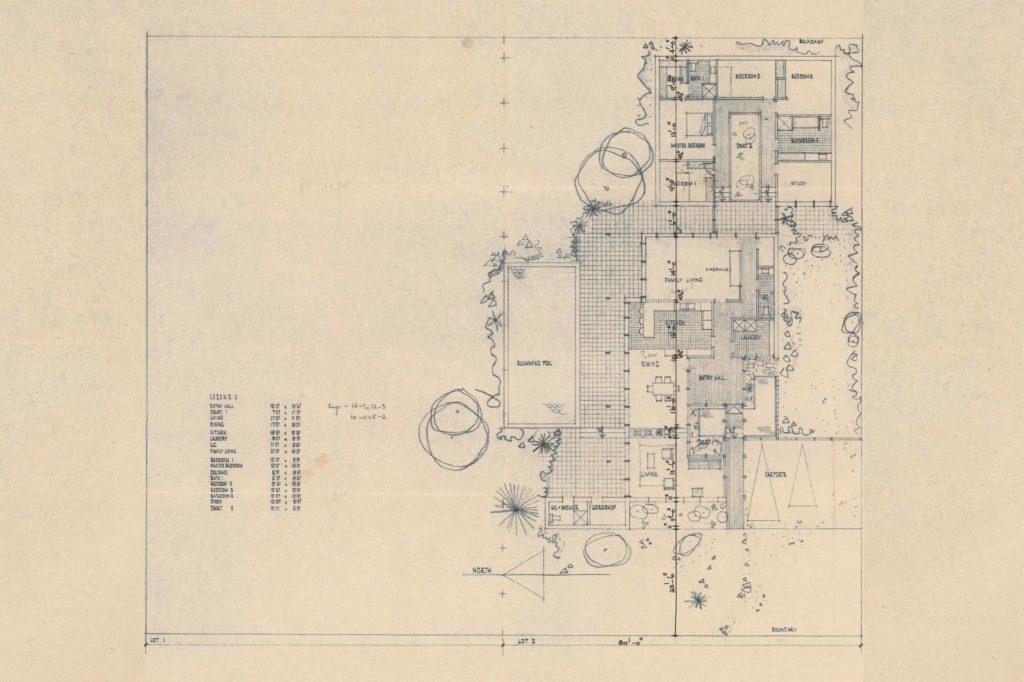
Welch House, St Ives, original plans, designed by architect Peter Swan 1962. Sold by Modern House. Photo via Modern House
Answer 9) While of course it is an added bonus for our vendors to have original plans and documentation, it is for whatever reason, not always possible. Saying that Modern House will generally use our vast pool of resources to locate any provenance relating to the houses we represent.
I regularly work with extremely helpful people at various councils to achieve this goal but it’s a bit like a lottery, you buy your ticket, the wheel spins and you see what you get. I have many stories of starting with a blank canvas which through research ends up being woven into a rich tale of people and events surrounding the history of a build. Also often once the story starts to unfold during a campaign, relatives or friends of the original owners come out of the woodwork to further enhance the tale or add pieces to the puzzle.
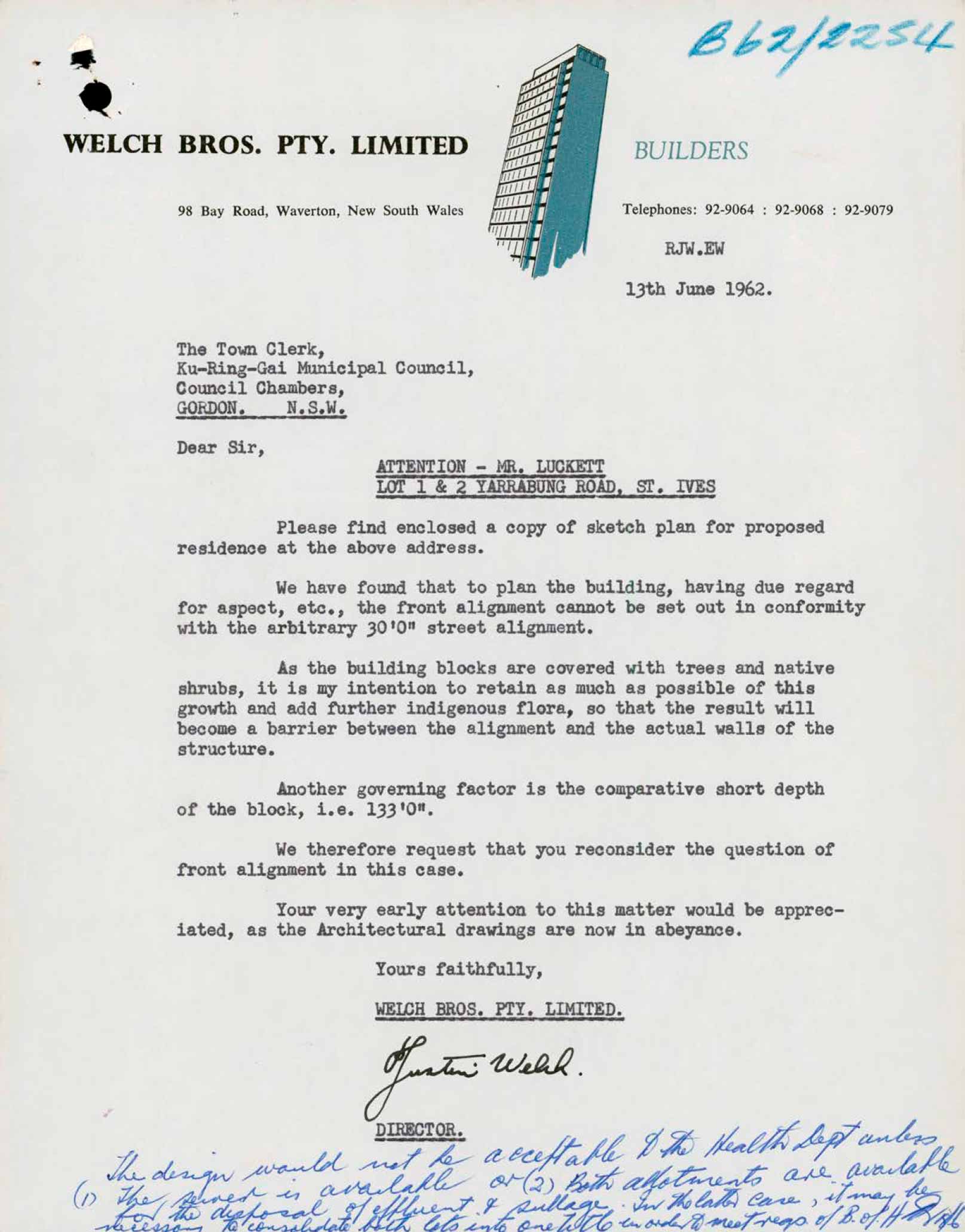
Welch House, St Ives, original document showing provenance, designed by architect Peter Swan 1962. Sold by Modern House. Photo via Modern House
A couple of memorable examples are Welch House which started as a blank canvas and grew to tell the story of the family who constructed the Baháʼí Temple in Ingleside as well as the original AMP tower in Circular Quay. Another, a house we represented Lindfield had such a rich history that my research led me all the way to conversing with Eric Lloyd Wright, grandson of the one and only, Frank.
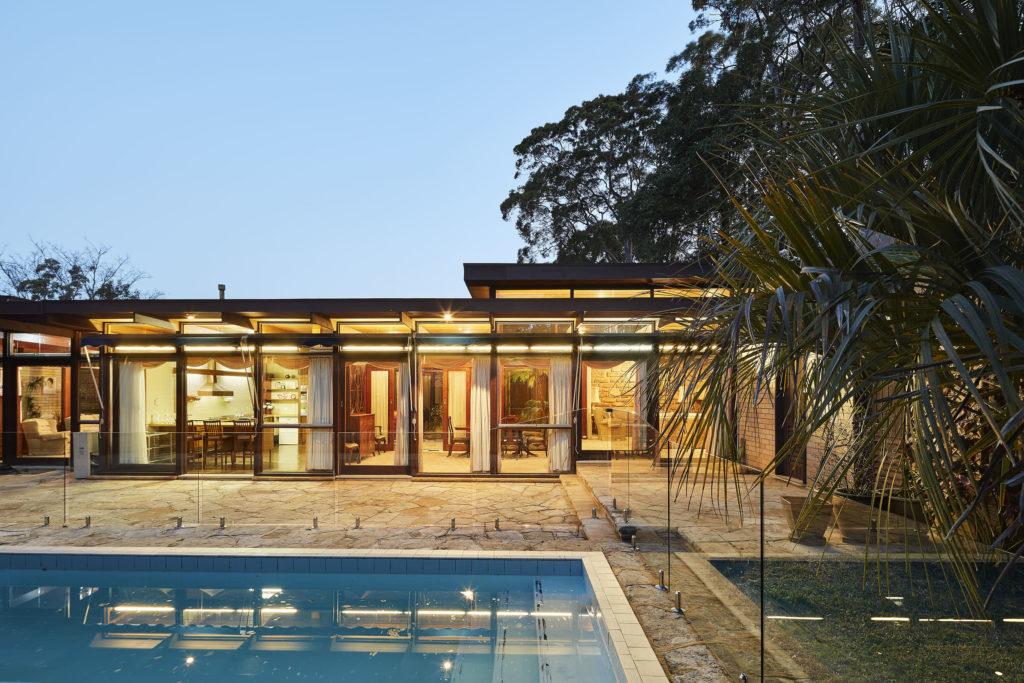
Welch House, St Ives, mid-century modern house, designed by architect Peter Swan 1962. Sold by Modern House. Photo via Modern House, photographer Anthony Basheer
It is further true that each of our properties holds a special place in history even if there is little or no information available. Put simply, there is no hiding good design.
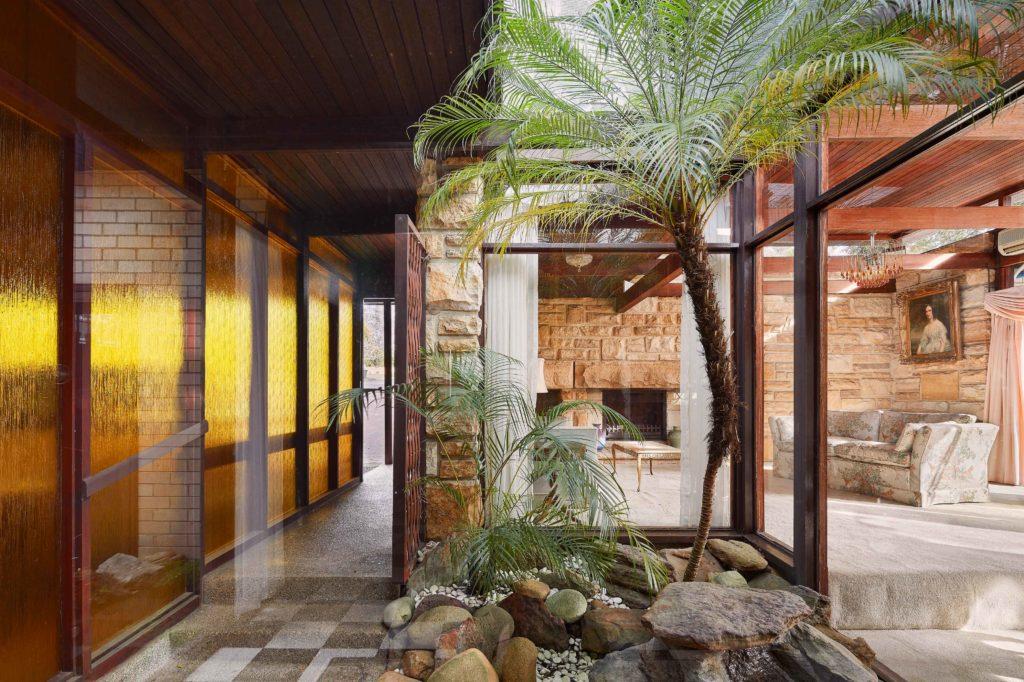
Welch House, St Ives, mid-century modern house, designed by architect Peter Swan 1962. Sold by Modern House. Photo via Modern House, photographer Anthony Basheer
To see the Modern House listing with more photos and information of the Welch House (now sold) please visit:
https://www.modernhouse.co/listings/welch-house-st-ives/
Question 10) Many of Harry Seidler’s original designs have been extended and altered beyond recognition since they were built, yet are still promoted as Seidler’s work when listed by other real estate agencies. Would Modern House reject a vendor if their home extension and alterations were unsympathetic to the original architect’s intent?
Answer 10) This is a fascinating question on so many levels. Unfortunately, Harry Seidler is not the only architect whose work is disrespected by those who don’t know or don’t care.
Immediately the question brings to mind a Bruce Rickard in Castle Cove that a few years back was given the Latin treatment “Veni, vidi, vici” translation “I came, I saw, I concreted” it was literally rendered beyond recognition, painted that ubiquitous grey, given what appeared to be interior design makeover by Copperart and flipped in under a year for what seemed to be minimal or no return, vandalism at its very worst. To make matters worse its sale was represented by a local agent who regularly promotes the demolition of other great mid-century examples by well-known architects in that area, sadly I can report that he has succeeded on many occasions.
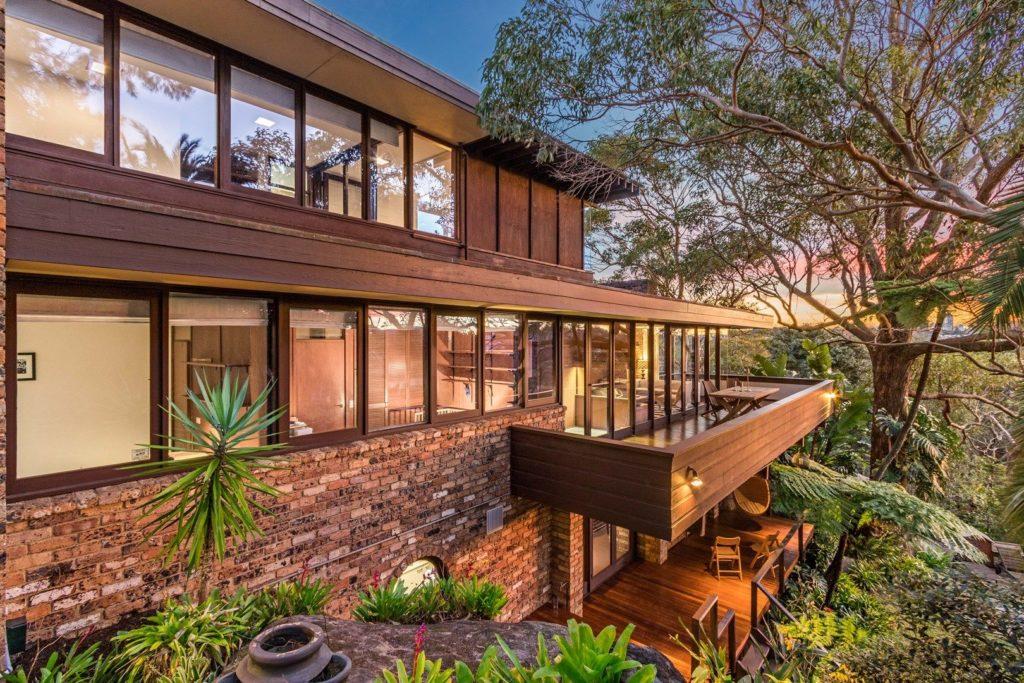
BEFORE: “Heeding cues of the Australian lifestyle and climate to a point of architectural perfection, Bruce Rickard’s creation for the family Resanceff, built in 1965/66 stands as an Australian Modernist sentinel; immune to the ravages of time, fashion, lesser building materials/practice, poor design or ignorant stewardship”. Modernist Australia 2015
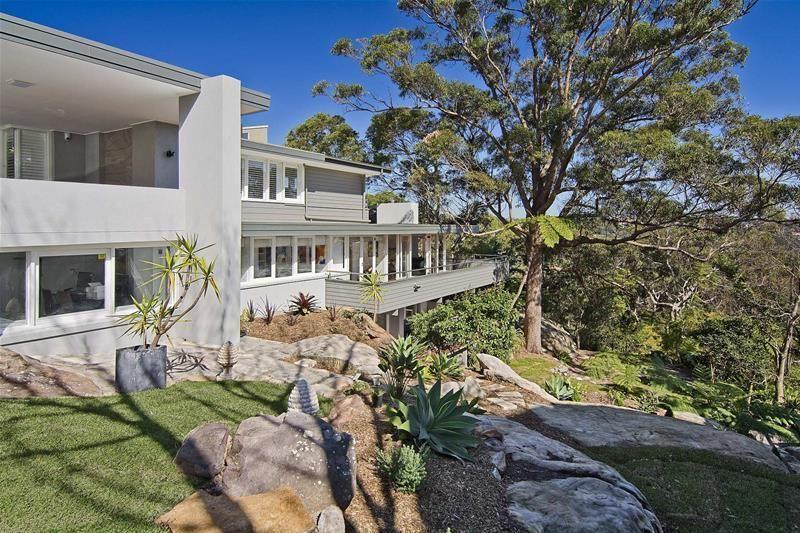
AFTER: In 2016 “Vandalism at its very worst” Paul Morey, Modern House. Sadly this iconic Bruce Rickard mid-century design has fallen victim to ignorant stewardship.
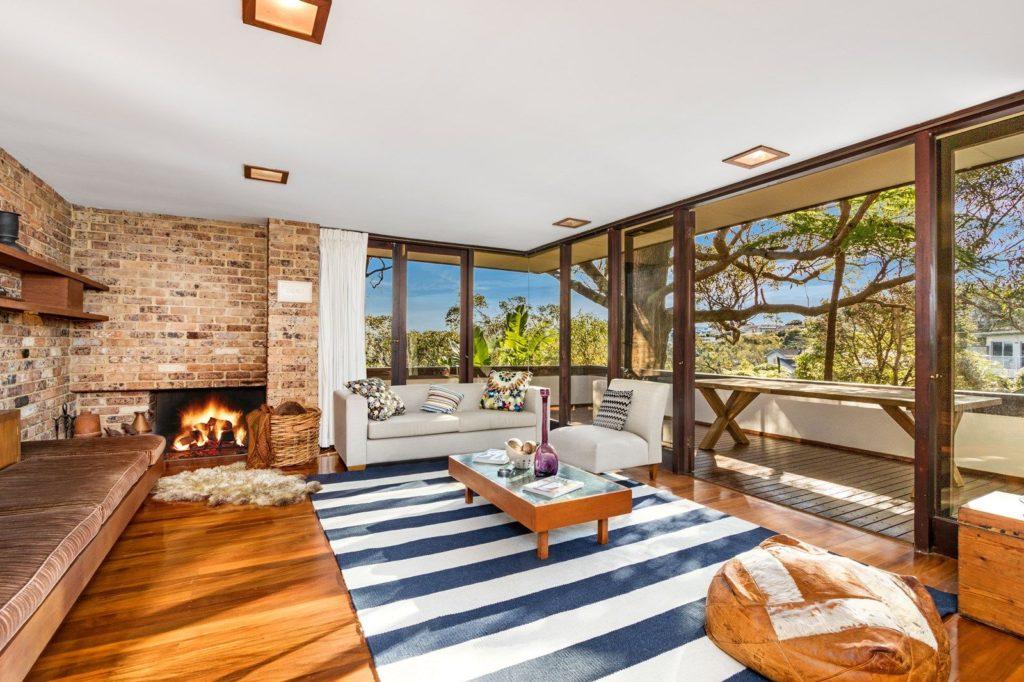
BEFORE: “Heeding cues of the Australian lifestyle and climate to a point of architectural perfection, Bruce Rickard’s creation for the family Resanceff, built in 1965/66 stands as an Australian Modernist sentinel; immune to the ravages of time, fashion, lesser building materials/practice, poor design or ignorant stewardship”. Modernist Australia 2015
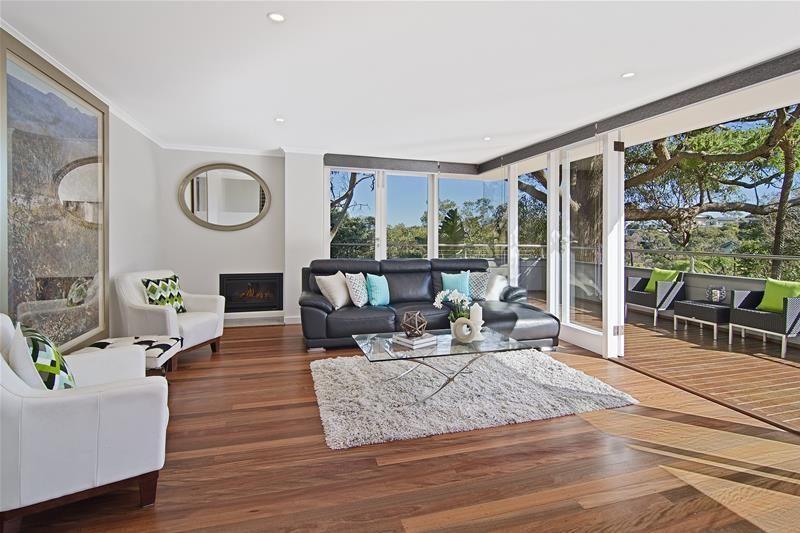
AFTER: In 2016 “Vandalism at its very worst” Paul Morey, Modern House. Sadly this iconic Bruce Rickard mid-century design has fallen victim to ignorant stewardship.
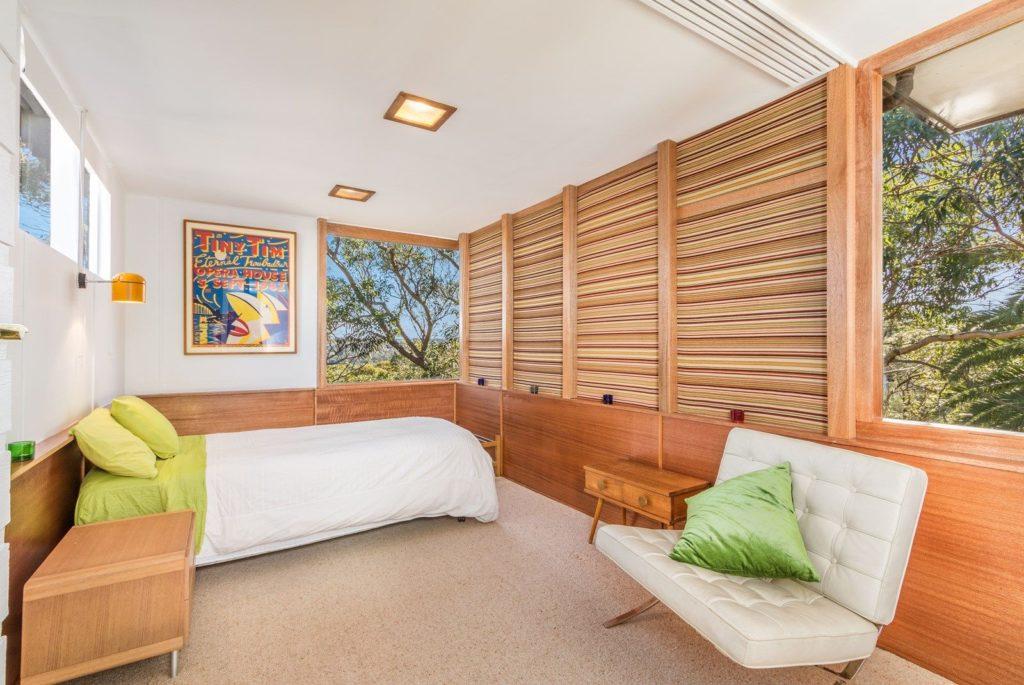
BEFORE: “Heeding cues of the Australian lifestyle and climate to a point of architectural perfection, Bruce Rickard’s creation for the family Resanceff, built in 1965/66 stands as an Australian Modernist sentinel; immune to the ravages of time, fashion, lesser building materials/practice, poor design or ignorant stewardship”. Modernist Australia 2015
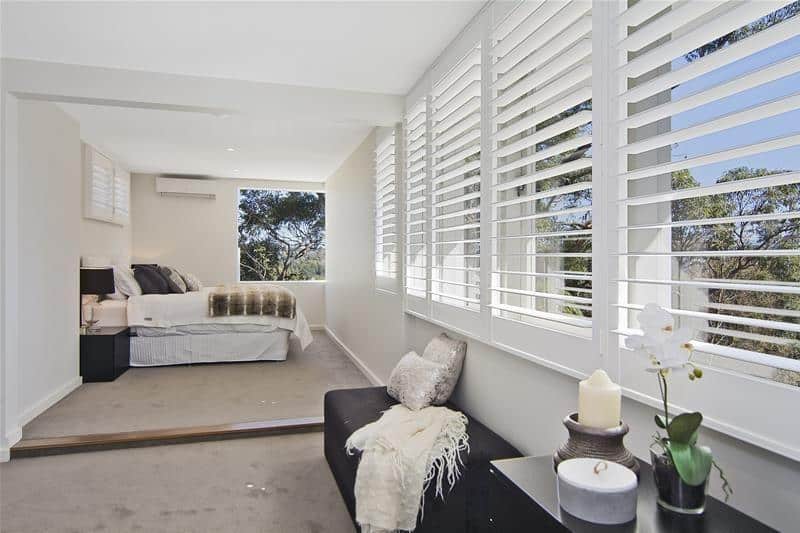
AFTER: In 2016 “Vandalism at its very worst” Paul Morey, Modern House. Sadly this iconic Bruce Rickard mid-century design has fallen victim to ignorant stewardship.
To make your own comparisons here is the link to “Modernist Australia’s” words on the original home:
https://www.archivesmodaustralia.com/2015/07/the-resanceff-house-14-morella-pl-castle-cove-nsw/
Here is the link to the soulless “renovation” in 2016:
https://www.domain.com.au/14-morella-place-castle-cove-nsw-2069-2012997670
On the flipside, Modern House represented a property in Seidler’s Gemini Apartment building that had been completely reimagined by Anthony Gill Architects. The refurbishment attracted a string of Australian awards and attention from design blogs worldwide, not just for its clever compact layout, but for the artful embellishments and detailing that soften Seidler’s strict interior. We have also represented several other apartments in the complex.
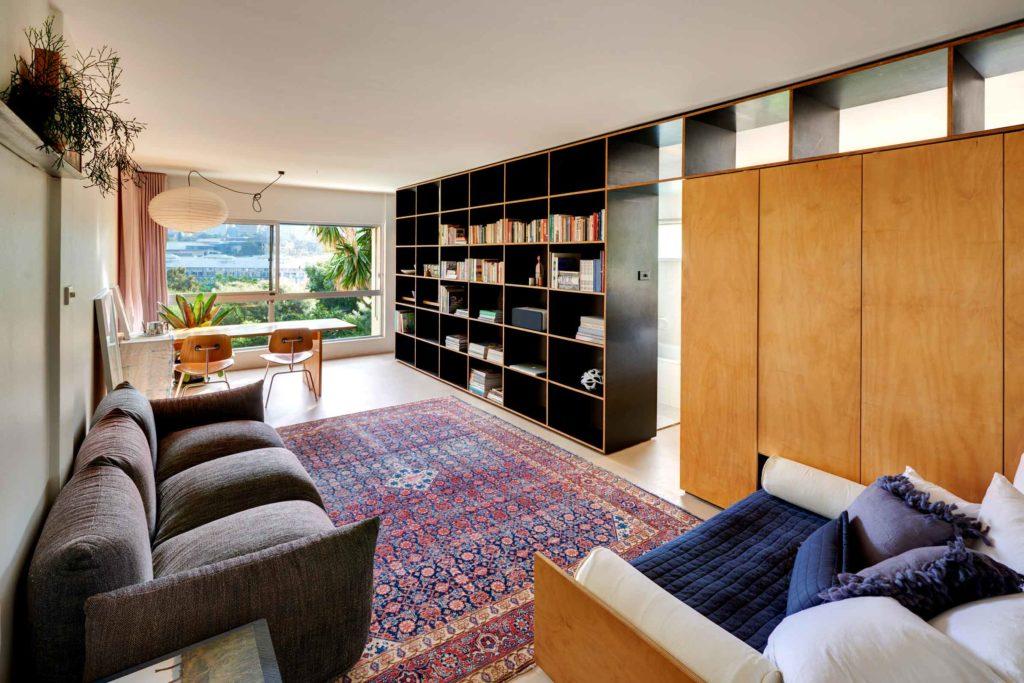
Architect Anthony Gill Architects, Interior Reinvention 2010, Design Architect Anthony Gill, Building Architect Harry Seidler & Associates Designed and built 1969. Sold by Modern House
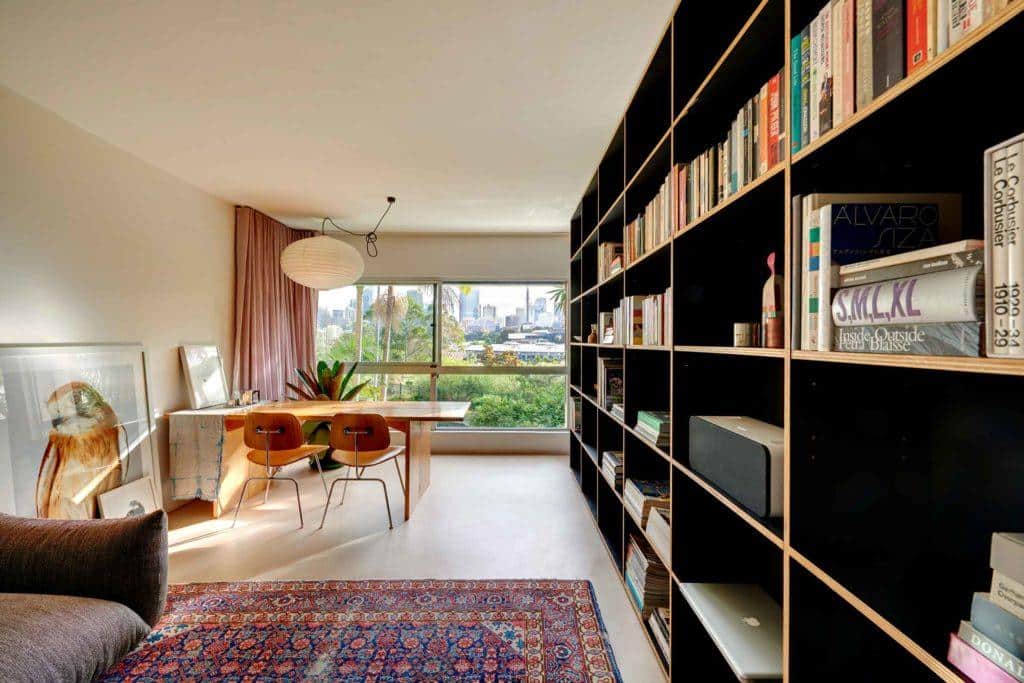
Architect Anthony Gill Architects, Interior Reinvention 2010, Design Architect Anthony Gill, Building Architect Harry Seidler & Associates Designed and built 1969. Sold by Modern House
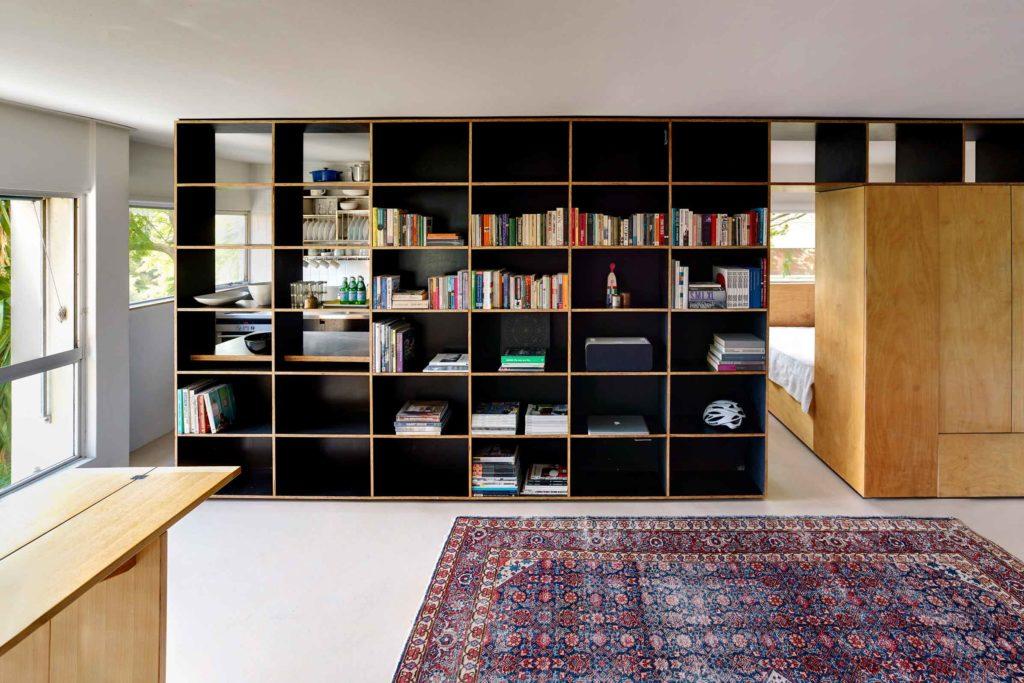
Architect Anthony Gill Architects, Interior Reinvention 2010, Design Architect Anthony Gill, Building Architect Harry Seidler & Associates Designed and built 1969. Sold by Modern House
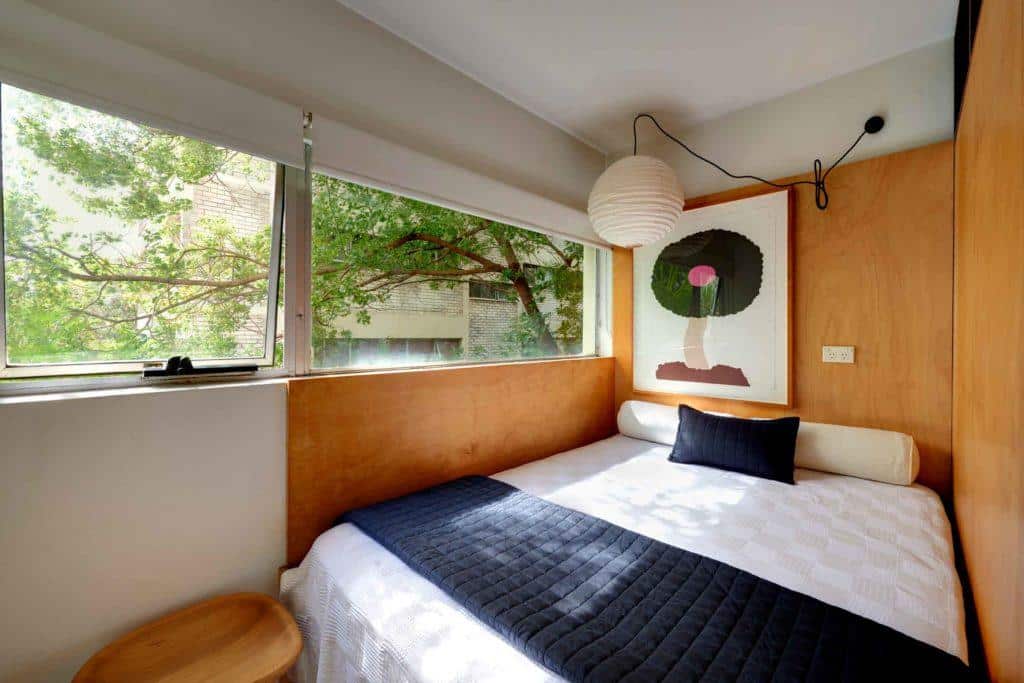
Architect Anthony Gill Architects, Interior Reinvention 2010, Design Architect Anthony Gill, Building Architect Harry Seidler & Associates Designed and built 1969. Sold by Modern House
For the Modern House listing of this property (now sold) please visit:
https://www.modernhouse.co/listings/pottspointapartment/
That said, I worked with a chap many years ago who hailed from that capital of haute qualité de conception “The Gold Coast”. He had purchased in the Gemini complex and avidly genuflected at the altar of Mammon. Proudly he espoused how dear old Harry’s antiquated interiors were from a bygone era and no longer suitable for today’s market. Gone was the floating cabinetry the acoustic ceilings, et al the apartment was completely gutted, to be replaced with a cheap Bunnings makeover. Vandalism for profit.
Interestingly, Modern House’s most recent sale encapsulates the question as a whole.
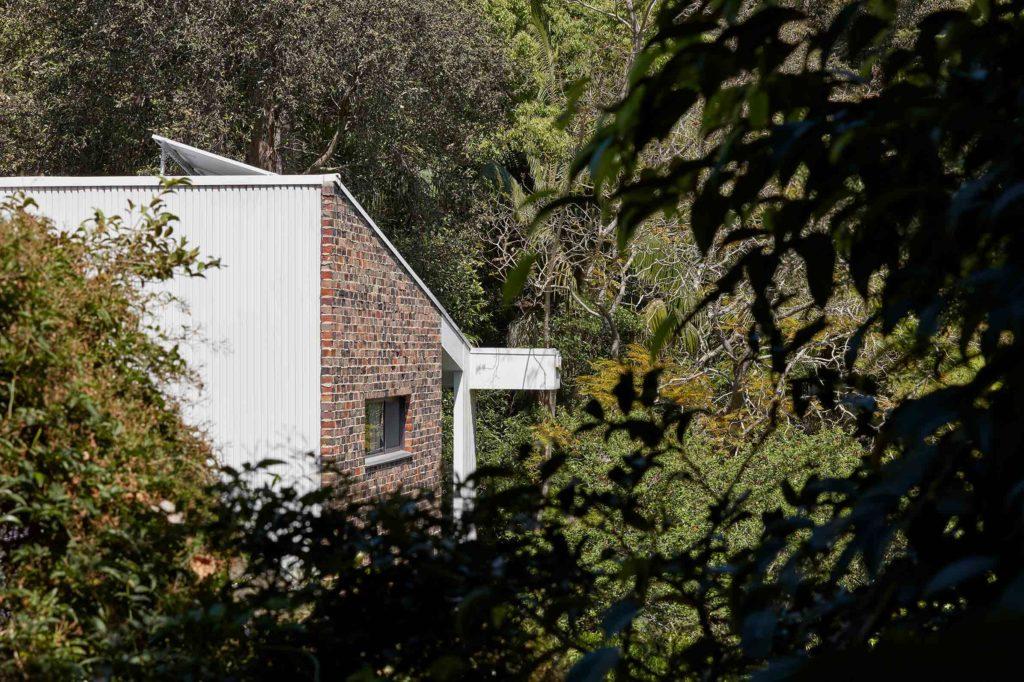
Design Architect Brian Griffin, Designed and Built 1967-1968, alterations and additions Harry Seidler & Associates. design Architect Harry Seidler, designed and Built 1983-1987. Photography by Anthony Basheer. Sold by Modern House
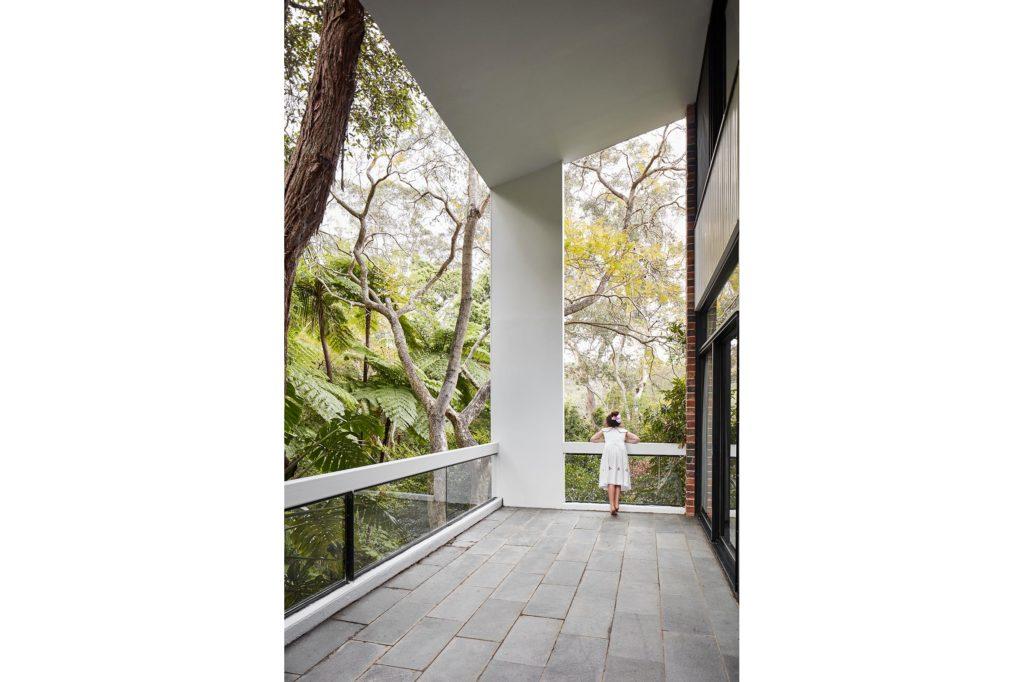
Design Architect Brian Griffin, Designed and Built 1967-1968, alterations and additions Harry Seidler & Associates. design Architect Harry Seidler, designed and Built 1983-1987. Photography by Anthony Basheer. Sold by Modern House
Kalang House is the work of two architects – Brian Griffin and Harry Seidler. Griffin designed a family home for the bush site in 1967; two decades on, Seidler proposed a substantial addition for his friends and neighbours. The combination of the two approaches is unexpected, sophisticated and fun – Griffin’s, with the soaring vaulted ski chalet-like ceilings, bagged brick walls and Japanese feel, and Seidler’s with the black-framed windows, the quartzite floors from the Norwegian island of Alta and triple-height cantilevered balcony hanging over an ancient forest gully.
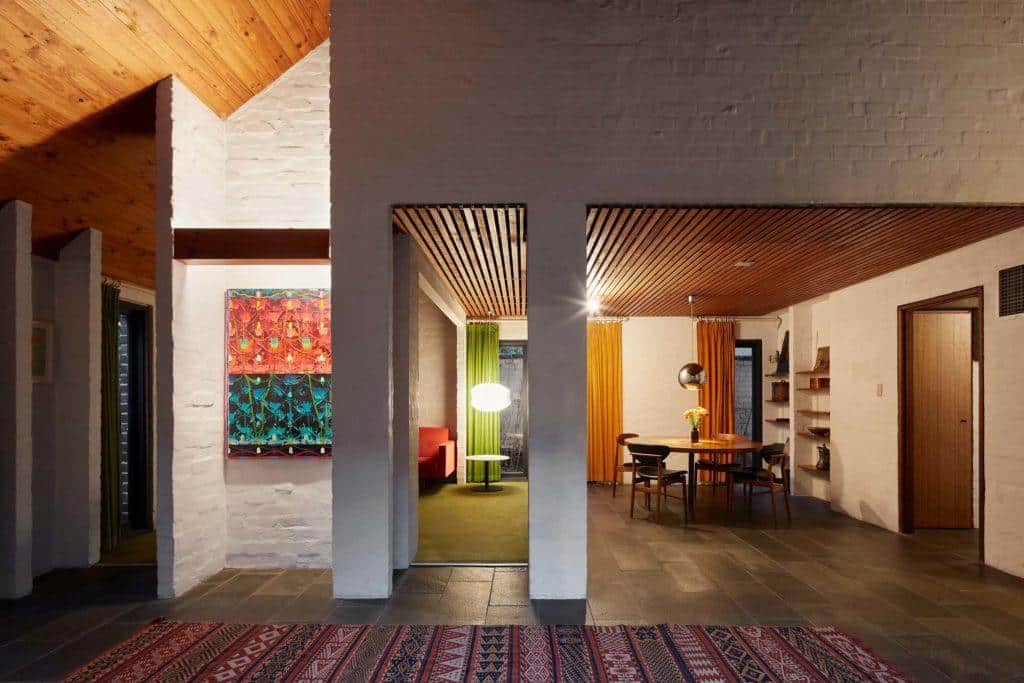
Design Architect Brian Griffin, Designed and Built 1967-1968, alterations and additions Harry Seidler & Associates. design Architect Harry Seidler, designed and Built 1983-1987. Photography by Anthony Basheer. Sold by Modern House
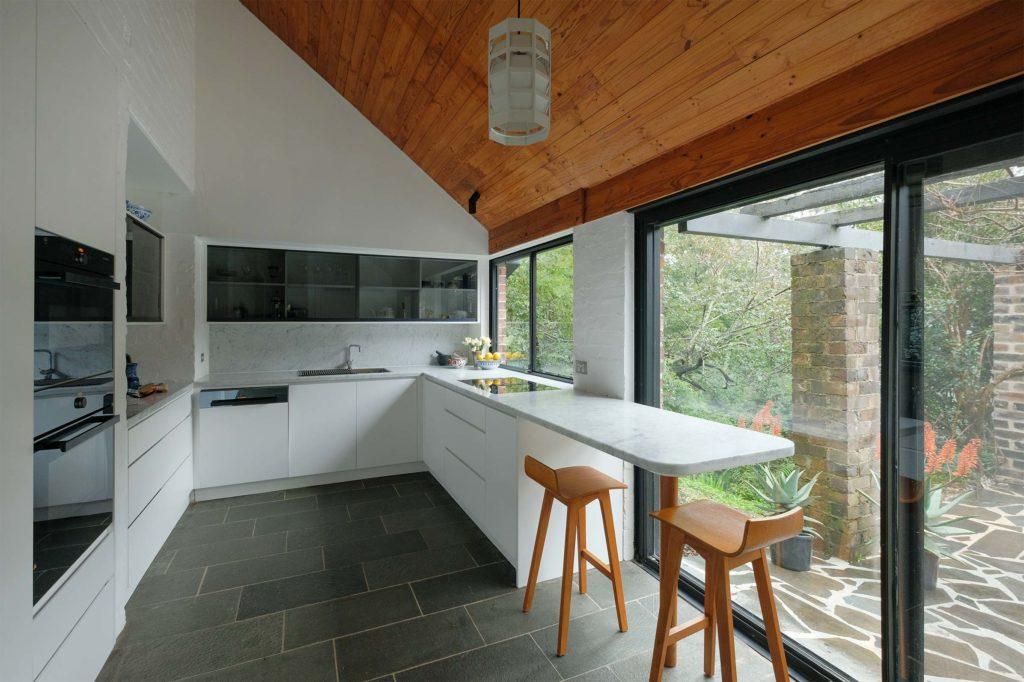
Design Architect Brian Griffin, Designed and Built 1967-1968, alterations and additions Harry Seidler & Associates. design Architect Harry Seidler, designed and Built 1983-1987. Photography by Anthony Basheer. Sold by Modern House
Although Seidler occasionally revisited his own work, notably Hogbin House in Avalon and Meller House in Castlecrag, to our knowledge this is the only occasion that he did alterations & additions on another architect’s built work. Supposedly the story goes that Harry invited Brian to work with him on the renovations, to which Griffin replied that he was sure the project was safe in Seidler’s hands.
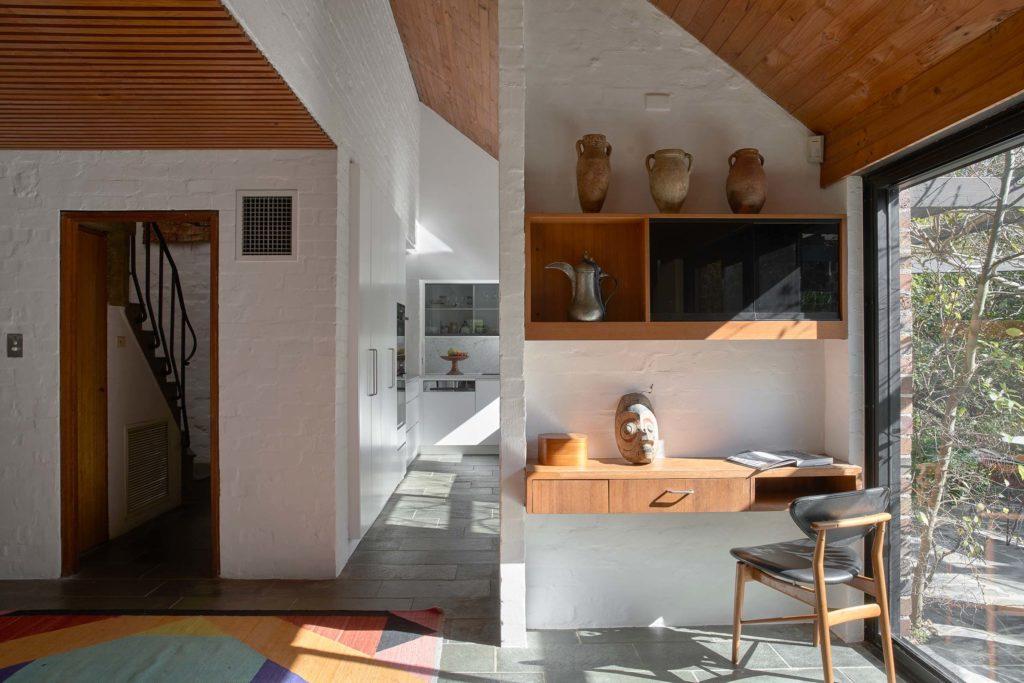
Design Architect Brian Griffin, Designed and Built 1967-1968, alterations and additions Harry Seidler & Associates. design Architect Harry Seidler, designed and Built 1983-1987. Photography by Anthony Basheer. Sold by Modern House
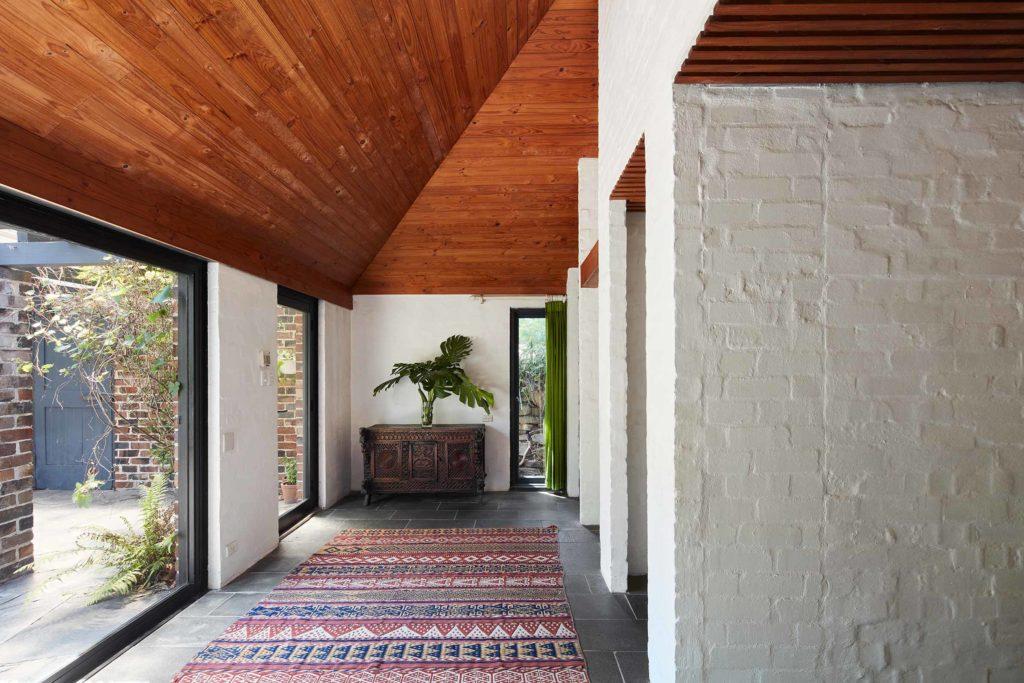
Design Architect Brian Griffin, Designed and Built 1967-1968, alterations and additions Harry Seidler & Associates. design Architect Harry Seidler, designed and Built 1983-1987. Photography by Anthony Basheer. Sold by Modern House
To visit the Modern House listing and see more photos of the Kalang House please visit:
https://www.modernhouse.co/listings/kalanghouse/
The mutual respect can be seen in the outcome. While the interiors are textbook Harry Seidler entering into his final domestic phase, the clever exteriors remain true to the original design. This is without doubt a magnificent one-off creation.
So the representation scorecard reads:
Copperart House/ Vandalised Rickard – No
Gemini Apartment by Anthony Gill – Yes
Gemini Apartments by Harry Seidler – Yes
Gemini Apartment by Gold Coast Entrepreneur – No
Kalang House by Brian Griffin/ Alts & Adds By Harry Seidler – Yes
Question 11) Who buys a home through Modern House? Are they typical family households, or are they more like wealthy art-collector types?
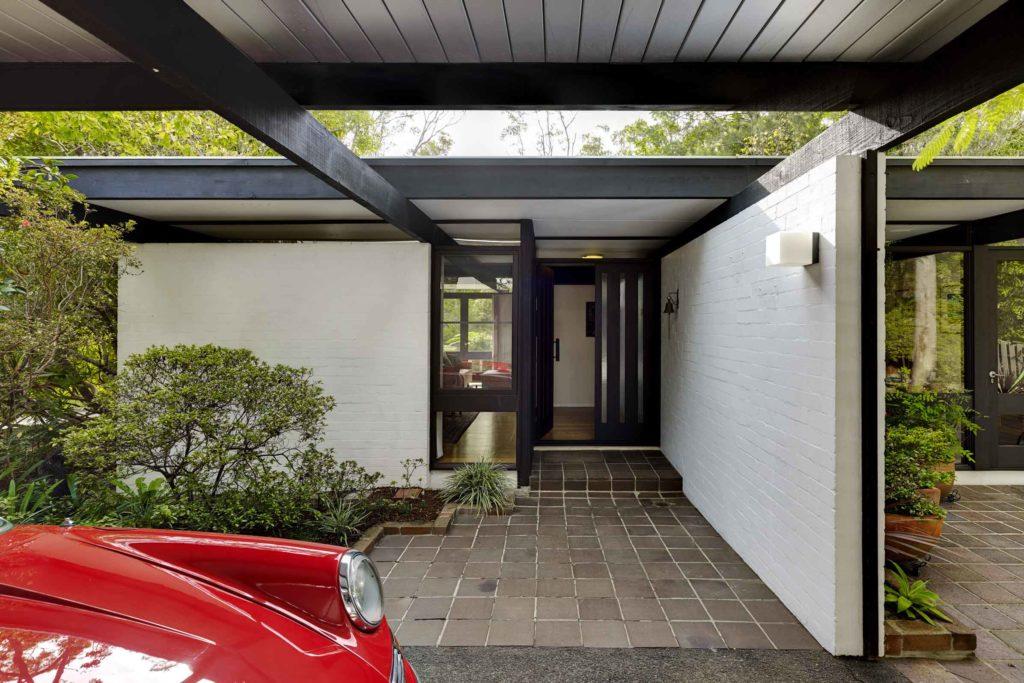
Design Architect Ken Woolley AM, designed and built 1966 by builder Pettit+Sevitt. Model Lowline B. Photo by Michael Nicholson and Tamara Graham. Sold by Modern House
Answer 11) Modern House appeals to a diverse demographic of buyers both culturally and economically.
To use the analogy of wealthy art-collector types, yes, while we do attract those who are looking for a Ben Quilty or a Tim Storrier, although I would say Modern House’s aesthetic probably leans more to Jeffrey Smart. For those like myself with shallower pockets, we are also more than happy to have on offer signed, numbered, limited edition Michael Leunig or Reg Mombasa prints.
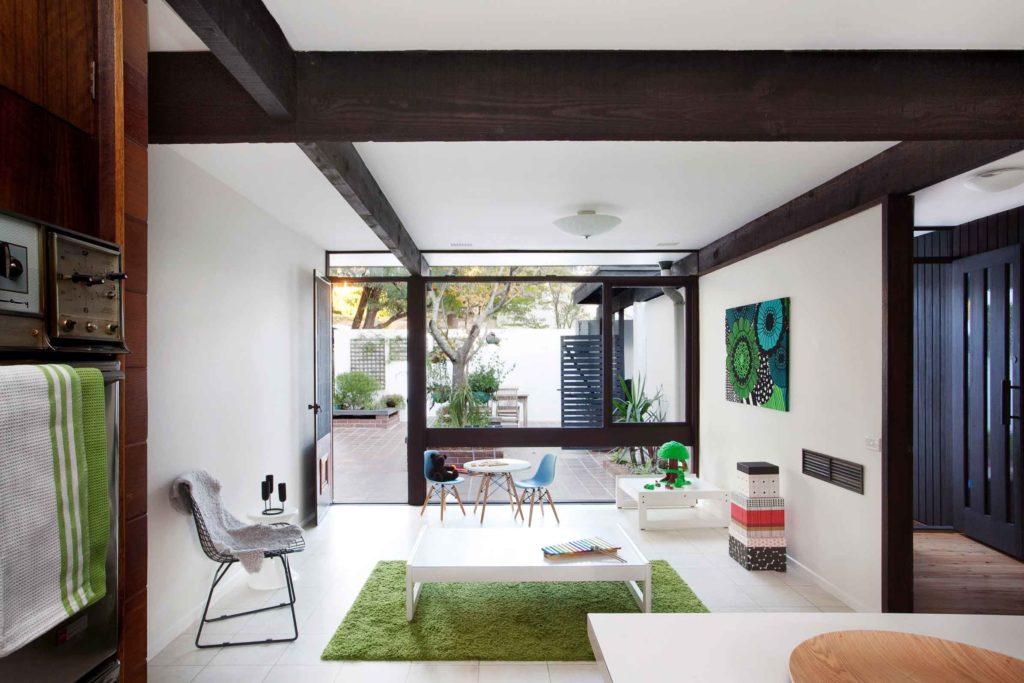
Design Architect Ken Woolley AM, designed and built 1966 by builder Pettit+Sevitt. Model Lowline B. Photo by Michael Nicholson and Tamara Graham. Sold by Modern House
Incidentally, the emerging young artist Eliza Gosse has captured a few of our houses on canvas, if you are unfamiliar with her work refer to the 2020 offering for the Wynne prize “Spoonfuls of Milo at Kosciuszko” which beautifully depicts Harry Seidler’s 1963 ski lodge.
What I am really trying to say is that Modern House has never viewed itself as elitist, our professional approach is the same in a multimillion-dollar harbourside property by Nordon Jago Architects or TZG as it is in a mid-century project home by Ken Woolley in the suburbs.
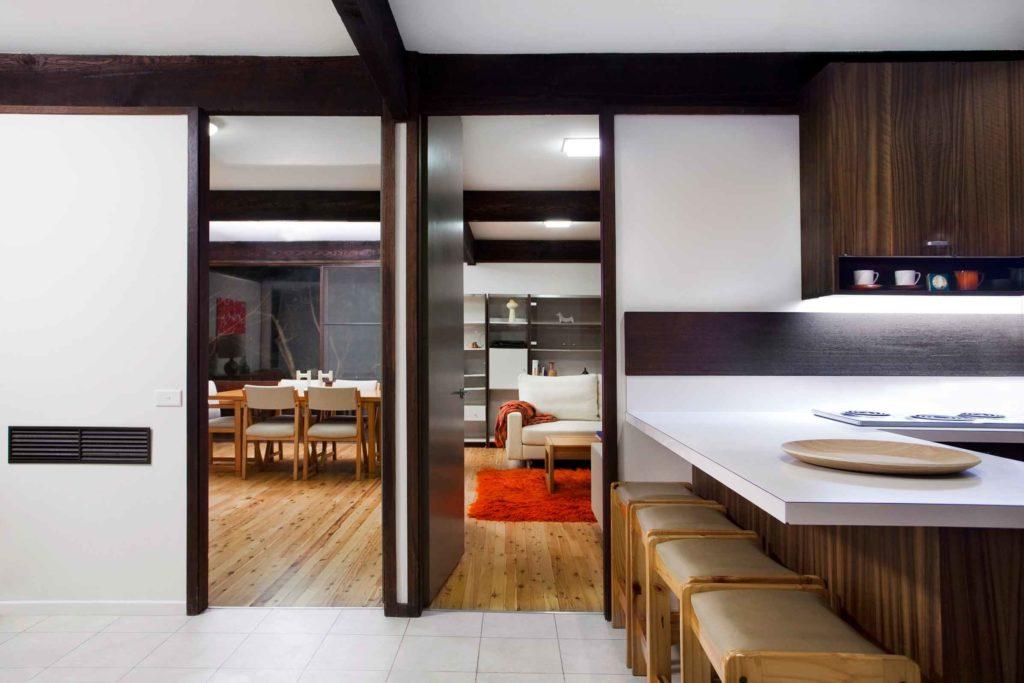
Design Architect Ken Woolley AM, designed and built 1966 by builder Pettit+Sevitt. Model Lowline B. Photo by Michael Nicholson and Tamara Graham. Sold by Modern House
Over the past two very busy years we have sold to a broad cross-section of the community, including the aforementioned wealthy art-collector types, however, I must say there is something very special about putting a young family into one of these properties knowing it will most likely have a profound influence on the children’s formative experience.

Design Architect Ken Woolley AM, designed and built 1966 by builder Pettit+Sevitt. Model Lowline B. Photo by Michael Nicholson and Tamara Graham. Sold by Modern House
If you would like to see more photos of this house (which has now been sold) please visit the Modern House listing:
https://www.modernhouse.co/listings/lowline-b/
Question 12 ) I once asked a real estate agent about their favourite homes, and they said that their favourites are the ones that they currently have listed on the market! You must see lots of amazing homes, do you have a favourite, either listed or sold?
Answer 12) That is a really difficult question. The equivalent of asking who is my favourite architect or what is my favourite house by my favourite architect. During my time at Modern House we have represented so many amazing houses, not to mention all the others that we have had the opportunity to visit in our travels.
Each property is different, even if they are by the same architect and truthfully I can’t pick a favourite. Sometimes however, being involved in a particular listing can be a rewarding, enlightening and even emotional journey.
Therefore I will give you my top three overall most enjoyable experiences working with listings, in no particular order.
Tom Uren House by Richard Leplastrier
“Few homes blend in with the harbour, but this house complements it.”
Lloyd Rees artist and friend of Tom Uren
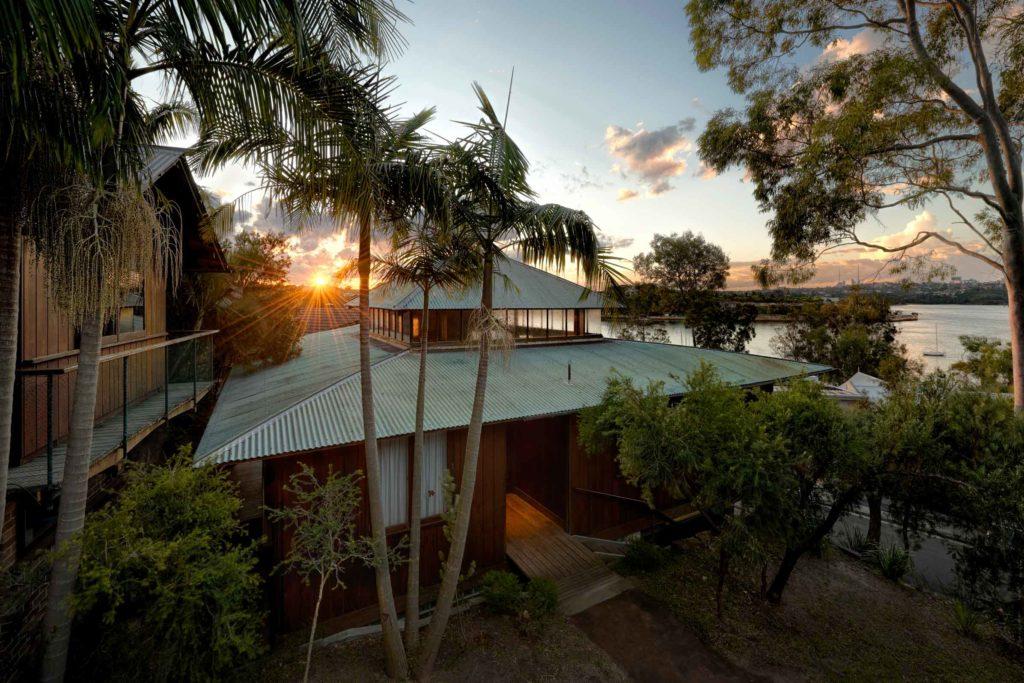
Tom Uren House, Balmain, Architect Richard Leplastrier, designed and built 1988–1992 . Sold by Modern House. Photography Michael Nicholson
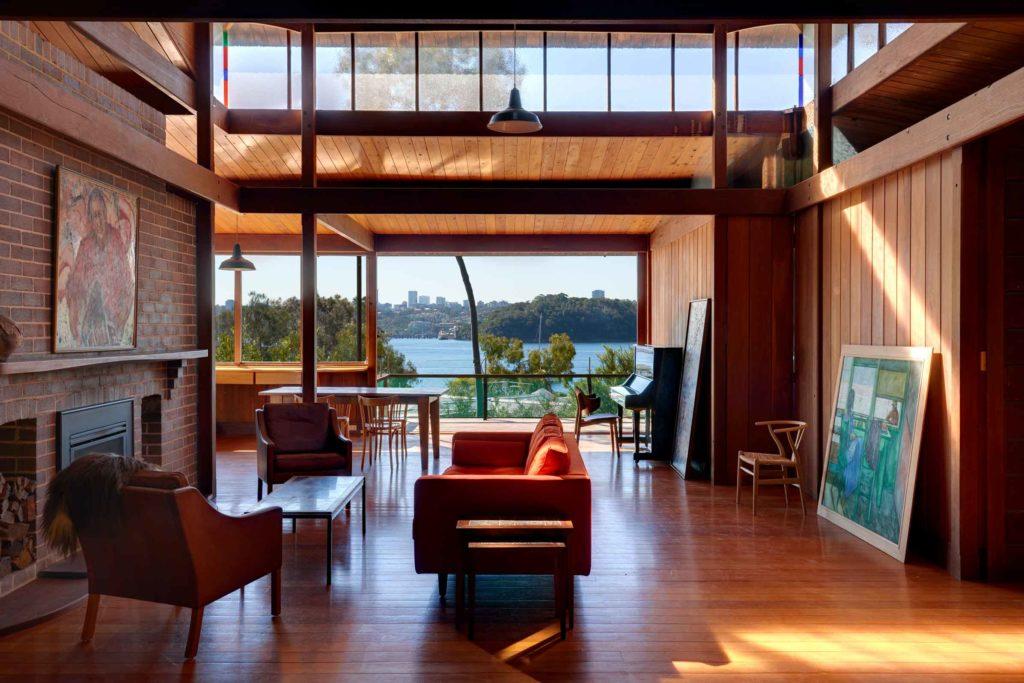
Tom Uren House, Balmain, Architect Richard Leplastrier, designed and built 1988–1992 . Sold by Modern House. Photography Michael Nicholson
I had become most familiar with the work of Richard Leplastrier during the sales of Osborne House at Coasters Retreat, Angophora House in Avalon and Paludan House in Bayveiw. The organic nature of his architecture combined with the nautical influences make these homes truly inspiring spaces to inhabit, the choice of timbers coupled with flawless Japanese-influenced carpentry and touches of exposed masonry only enhance the flavour.
Tom Uren House contains all this plus the memories of the man himself. Although Tom’s political legacy was known to me, it was the in-depth research that revealed his time as a Japanese POW on the Burma railway with “Weary” Dunlop, being shipped to mainland Japan at the end of the war where he witnessed the discoloured sky above Hiroshima after the atomic bomb was dropped. In later life, he served in successive Labor governments and was a tireless environmentalist. Interestingly the front door of the house was custom built to accommodate Tom’s large stature, this threshold also played host on many occasions to that other metaphoric and physical giant Gough Whitlam.
It was at this house that I also had the pleasure of working with one of Australia’s best architectural photographers, Michael Nicholson for the first time. Michael managed to capture the hero shot of the house across its roof looking out into Mort Bay at sunset, giving the feeling that you could be secluded on a Pacific Island somewhere rather than on busy Port Jackson. It is still my favourite photographic image of all the houses I have worked on.
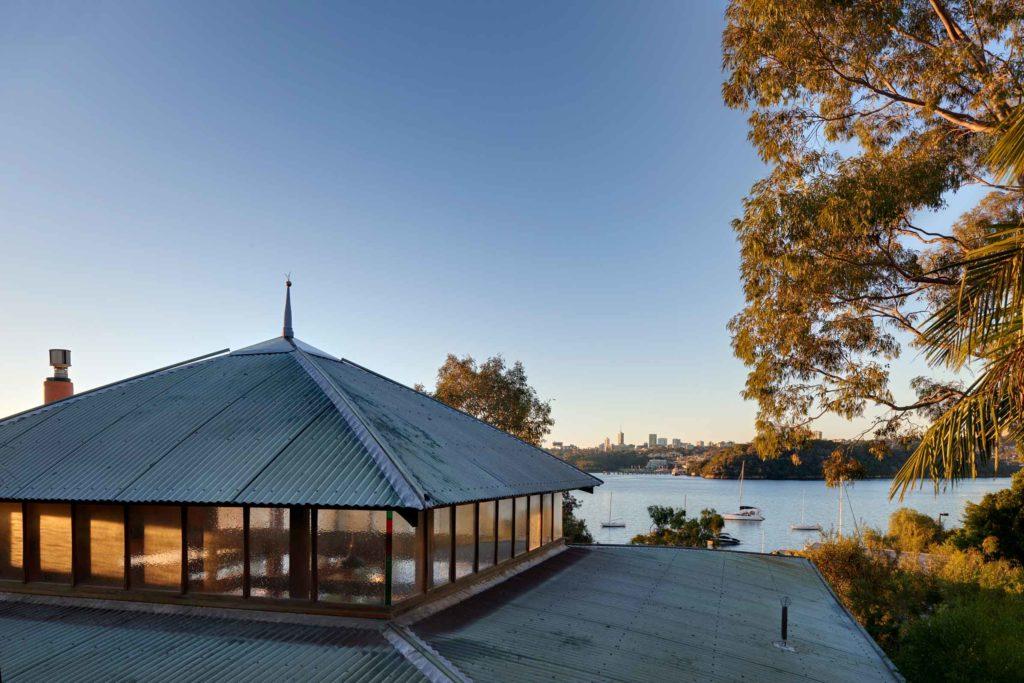
Tom Uren House, Balmain, Architect Richard Leplastrier, designed and built 1988–1992 . Sold by Modern House. Photography Michael Nicholson
A few years after the sale while visiting the National Portrait Gallery in Canberra I noticed the Clifton Pugh portrait of Tom, which had hung above the fireplace of the house during the campaign had been donated by his widow Christine Logan.
This moment rounded out the very proud experience of representing the home of one of Australia’s great sons.
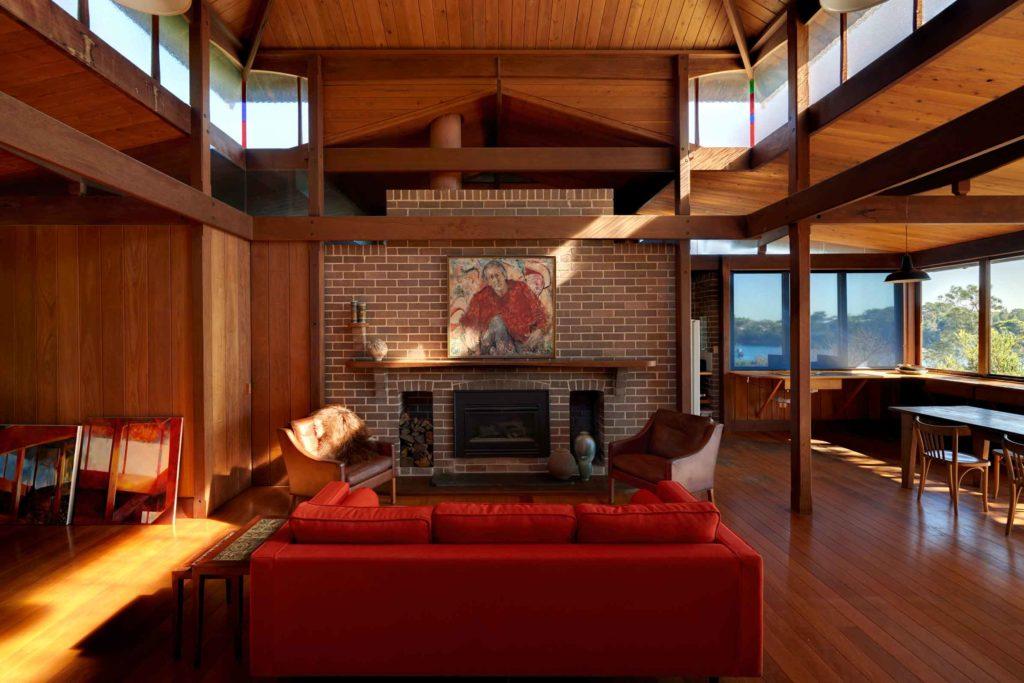
Tom Uren House, Balmain, Architect Richard Leplastrier, designed and built 1988–1992 . Sold by Modern House. Photography Michael Nicholson
If you would like to see more photos of this house (which has now sold) please visit the Modern House listing:
https://www.modernhouse.co/listings/tom-uren-house/
Morton House by Dierdre & Ivor Morton
The great American architect Frank Lloyd Wright once said “ The good building is not one that hurts the landscape, but one which makes the landscape more beautiful than it was before the building was built.”
Morton House in Sydney’s Blue Mountain region has been described as simply, “putting four walls around a beautiful place.” This simplifies the complexity of the build but describes the outcome perfectly.
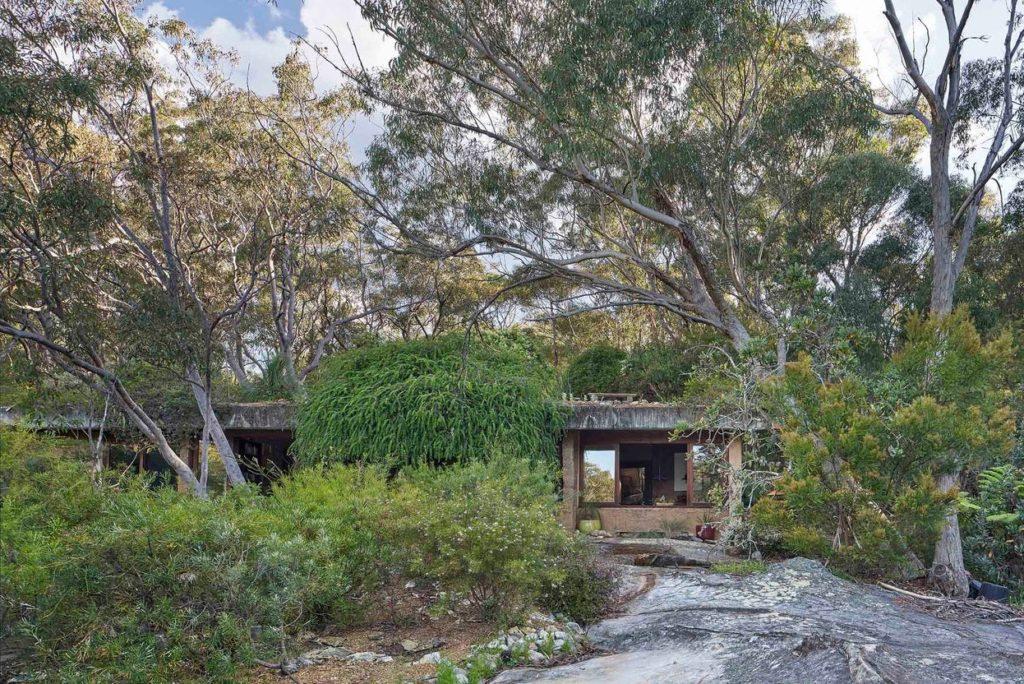
Morton House by Dierdre & Ivor Morton, Woodford, Blue Mountains NSW. Sold by Modern House
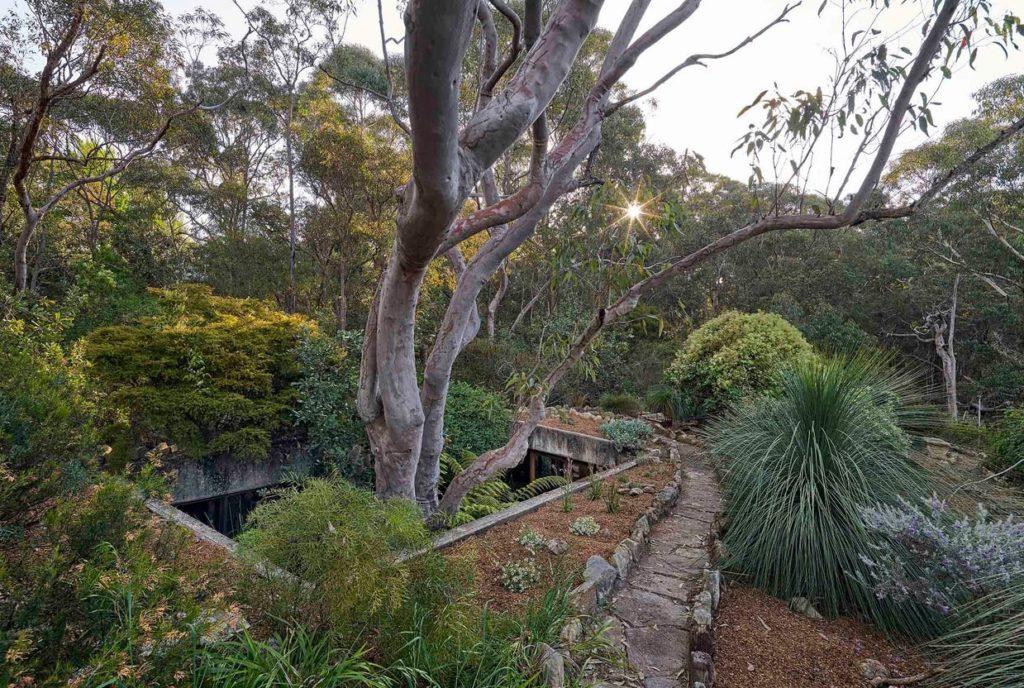
Morton House by Dierdre & Ivor Morton, Woodford, Blue Mountains NSW. Sold by Modern House
From street level, the expansive native rooftop garden conceals the true size of the home beneath. The green roof structure surrounds a central atrium that draws light throughout the house and provides a further connection to the landscape and sky from all principal rooms. Shrubbery cascades around the roofline giving the impression of a leafy waterfall splashing towards the rock shelf on which the building is sculpted to, in turn, the external walls are made from the 8,000 clay bricks that were handmade onsite, their earthy tones seemingly giving the effect of the entire structure melding into its bushland surrounds.
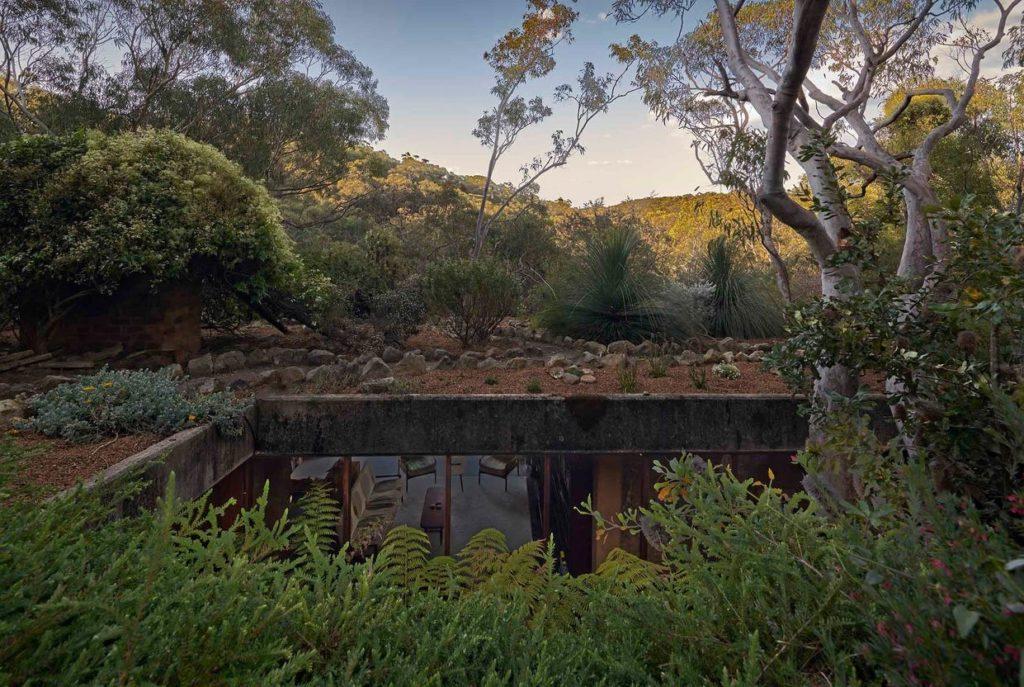
Morton House by Dierdre & Ivor Morton, Woodford, Blue Mountains NSW. Sold by Modern House
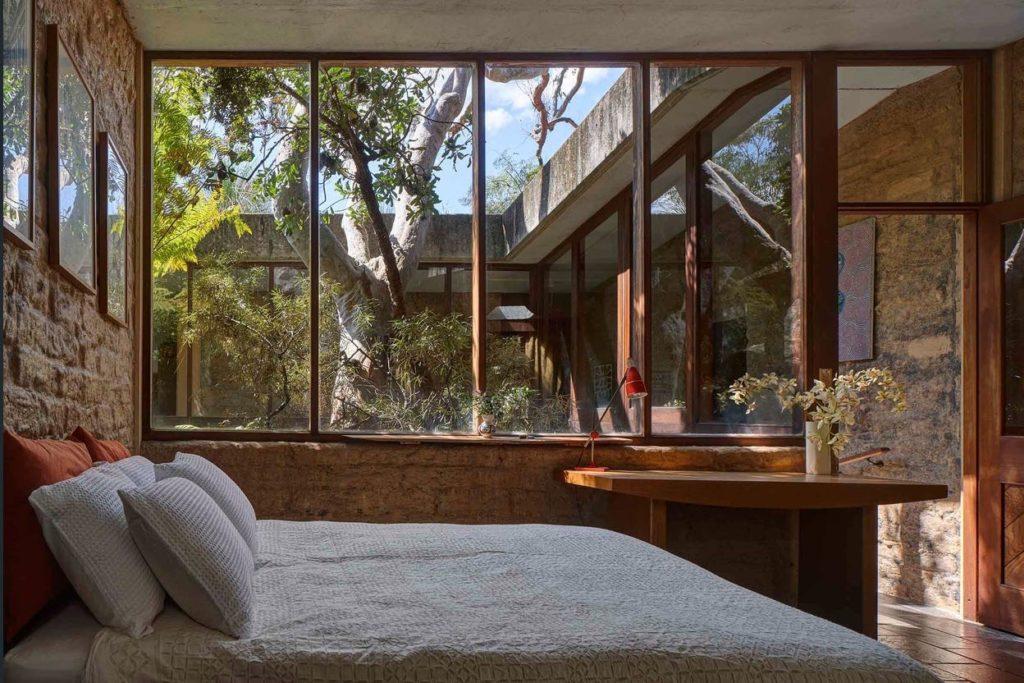
Morton House by Dierdre & Ivor Morton, Woodford, Blue Mountains NSW. Sold by Modern House
What makes this breathtakingly beautiful home even more special is not only the labour of love that it took Dierdre & Ivor Morton to create but also that it is the culmination of a story that stretches back to one of the defining moments in Australia’s history.
In the lead-up to this sales campaign, I was lucky enough to speak at length with Ivor Morton who along with the volumes of literature I had gluttonously devoured was able to bring the magic of Walter Burley Griffin and Marion Mahoney’s fledgling Castlecrag Estate to life in front of my very eyes.
Ivor’s wife, Dierdre Maddocks was the God Daughter of Burley Griffin the pair had met as toddlers at Castlecrag’s Montessori Kindergarten which was run by Norna Kollerstrom Ivor’s mother. Although I will not attempt to tell the story of their life together here today, needless to say as you can imagine, it is a fascinating one.
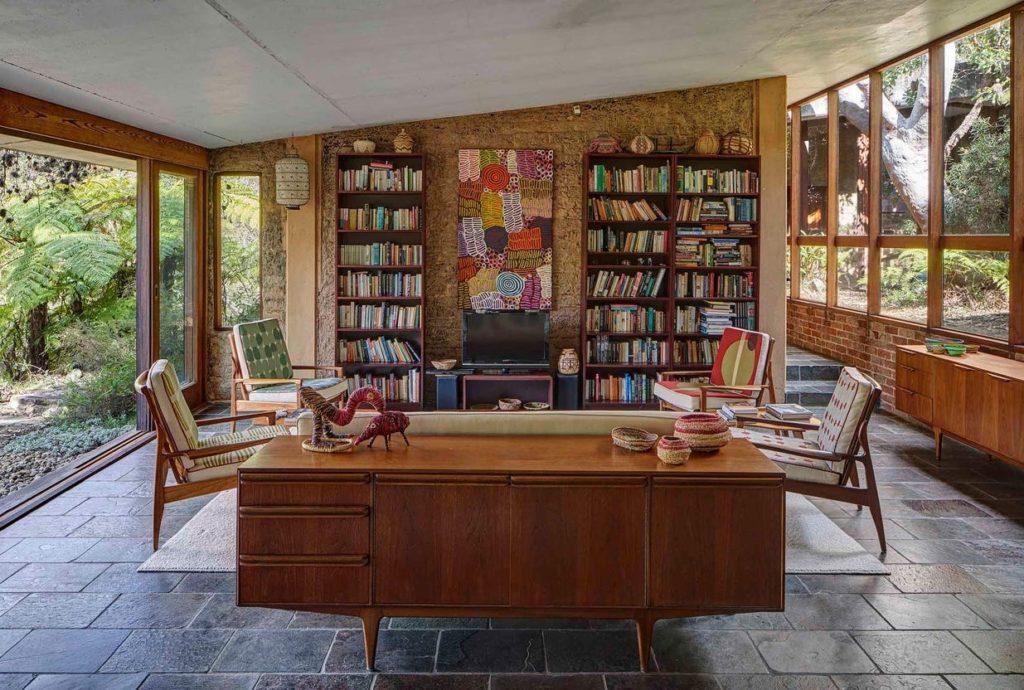
Morton House by Dierdre & Ivor Morton, Woodford, Blue Mountains NSW. Sold by Modern House
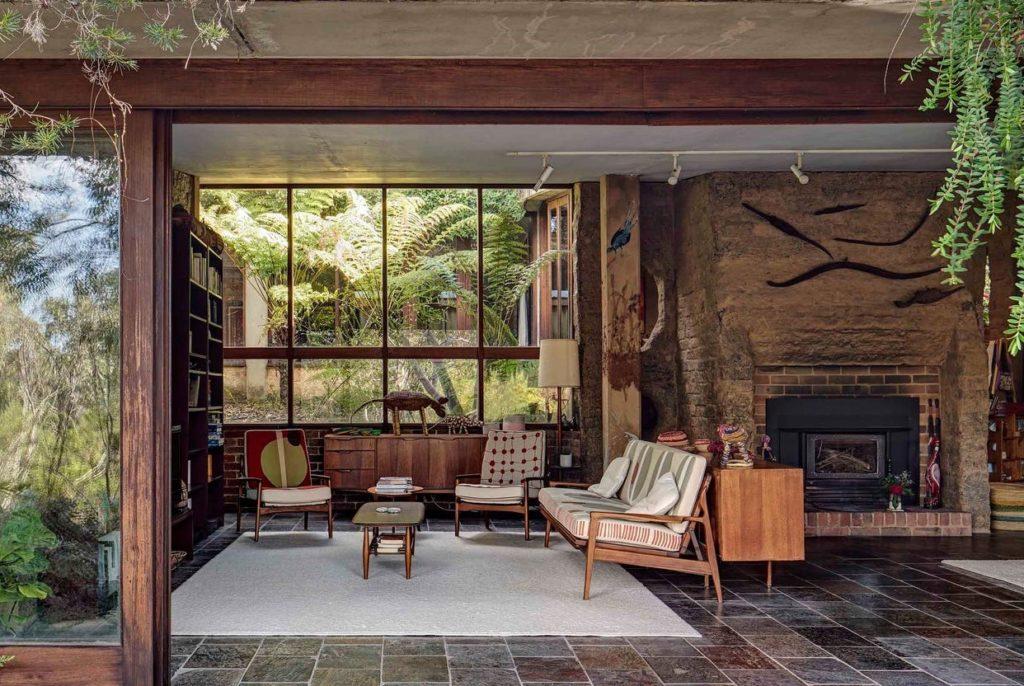
Morton House by Dierdre & Ivor Morton, Woodford, Blue Mountains NSW. Sold by Modern House
There was one thing that continues to stick in my mind about this sale and that is, prior to building Morton House, Ivor told me that Dierdre had searched for years to find the right site for their home to be but apparently the minute she walked onto that particular escarpment it was over, purchasing on the spot without even consulting her husband.
Late one afternoon when we had finished viewings for the day, I understood why.
Standing there alone on the edge of that same escarpment just outside the house, azure skies and vast gum-filled valleys stretching out in front of me, the song of the bush in my ears, I had a visual epiphany, in my mind’s eye I was looking at the untouched landscape of Castlecrag as it was when Walter & Marion first gifted their vision to the Harbour city.
I cannot explain how privileged I feel to have been granted these touchstones of our cities history.
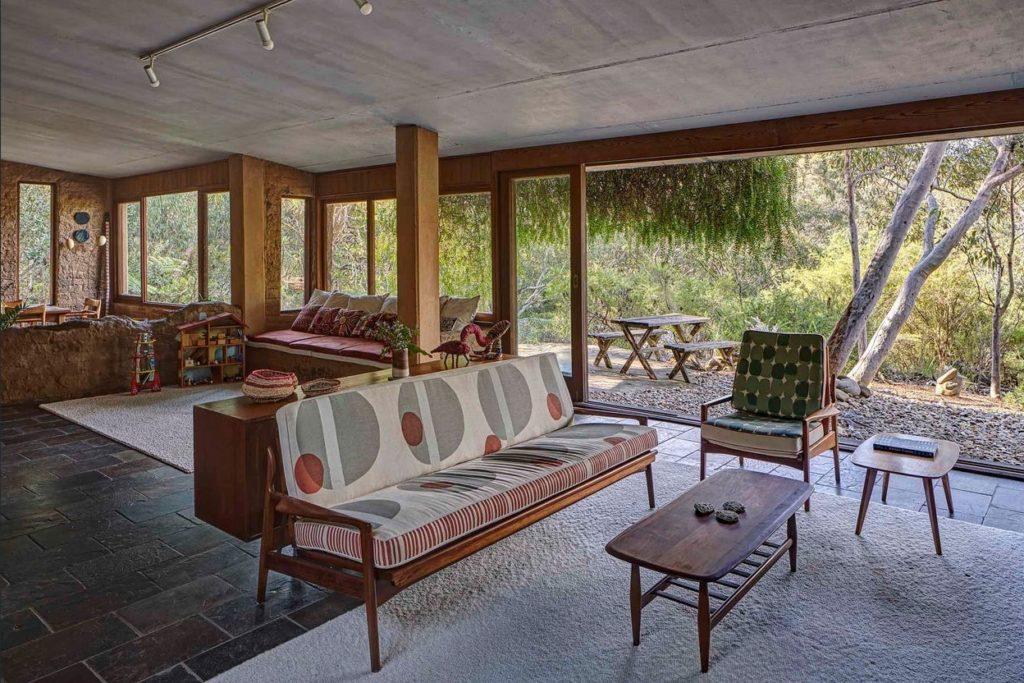
Morton House by Dierdre & Ivor Morton, Woodford, Blue Mountains NSW. Sold by Modern House
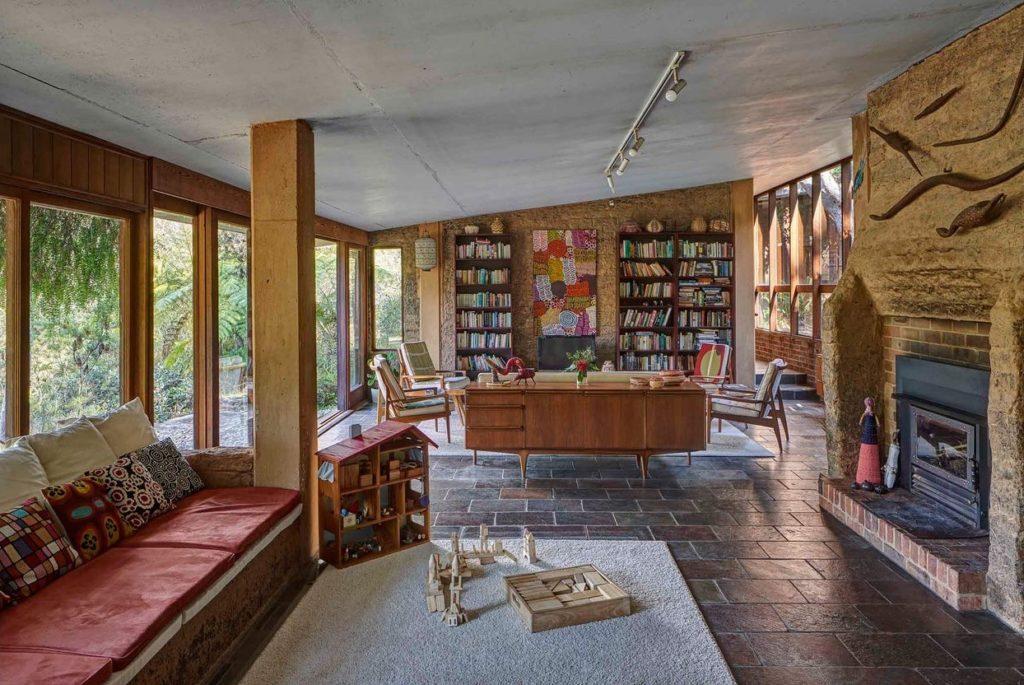
Morton House by Dierdre & Ivor Morton, Woodford, Blue Mountains NSW. Sold by Modern House
Helshem House by Peter Hall
“Helsham house has a wonderful serene quality. It is a very good example of the modern house. It’s very direct, with elegant spaces and ideal orientation. The principles underlying its design are as relevant today as when it was conceived and always will be.” So said Glenn Murcutt one of Australia’s most respected Architects.
It is difficult to articulate further the genius of this house other than to say that I spent a ridiculous amount of money on Lotto tickets during the campaign.
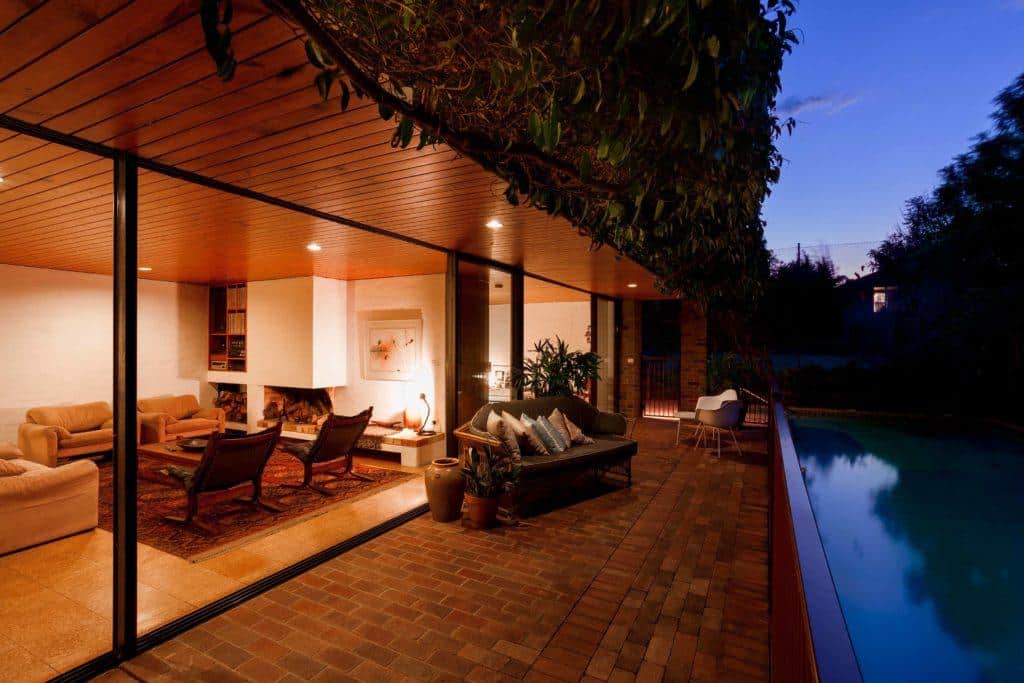
Helsham House, Willoughby, Architects Hall & Bowe, built in 1974, design Architect Peter Hall. Photography by Tamara Graham. Sold by Modern House
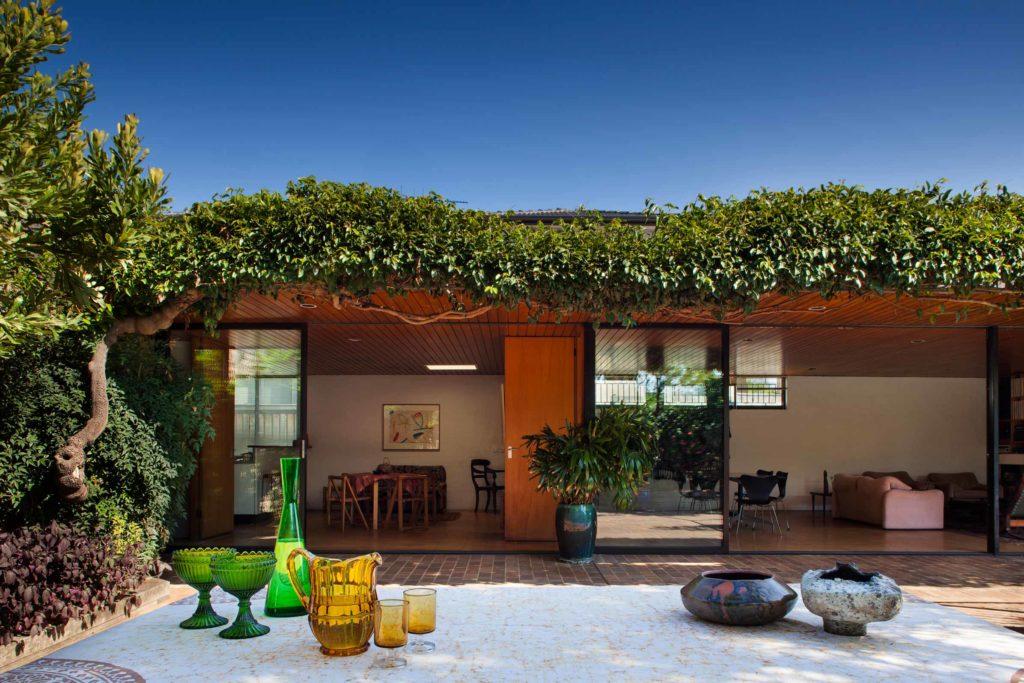
Helsham House, Willoughby, Architects Hall & Bowe, built in 1974, design Architect Peter Hall. Photography by Tamara Graham. Sold by Modern House
Even better, the journey that this property took me on as a Sydneysider was a very personal one and weighed more on the side of understanding the architect rather than the built work, which spoke for itself.
One of the most interesting things about growing up and continuing to live in Sydney for me is that no matter how many times you cross The Bridge and look out onto the Opera House I always get an overwhelming sense of joy at seeing one of the most recognised architectural miracles on the face of the planet. But it’s more than that, The House and I have a special relationship and like a childhood friend, we share a lifetime of memories, which now includes having been able to promote Peter Hall’s contribution during the sale of Helsham House.
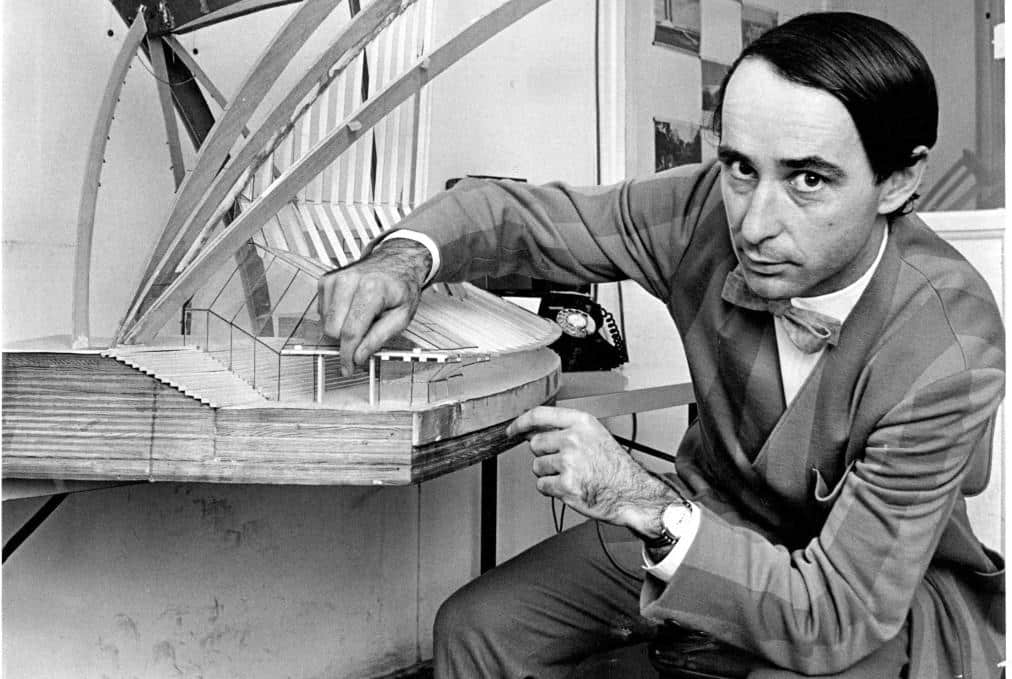
Architect Peter Hall designed Helsham House. When Hall reluctantly took on the job of completing the building in the 1960s at the request of the then NSW Government Architect Ted Farmer, he did so with the belief he would be following Utzon’s original plans, or at least working with him in consultation. If such plans existed, Hall and his team at Hall, Todd and Littlemore were not given access to them after Utzon’s departure. Photo Ronald Leslie
My earliest memories of the Opera House are of my Grandmother taking me for Summer picnics in the Botanic Gardens, watching at regular intervals in awe as the huge concrete structure appeared to be rising out of the harbour itself. During early childhood educational trips with Cub Scouts and school excursions, I watched the building progress on more visits. Later a young friend’s birthday at Luna Park revealed a different vantage point that heralded the project across the harbour was now nearing completion. Then when I was ten years old Queen Elizabeth II arrived in the Royal yacht Britannia for the official opening. Once up and running I marvelled at the interiors for the first time while performing in our annual High School Musical on the freshly minted Concert Hall stage. A few years later I watched “The Concert of the Decade” take place with thousands of others, seated on the front stairs, the first of many rock events I attended there. On awkward teenage dates, we lounged on the floor of the little cinema watching surf and ski films. As I matured I escorted polite North Shore girls to the Ballet and Opera at their parent’s behest. Then, a feeling of being very grown up attending the debutant ball with my first partner. Returning to Sydney after working abroad for many years, the excitement of seeing the tip of a shell protruding above the Domain on the journey back from Kingsford Smith gave me a true sense of being home. Meeting my In-Laws for the first time at the Oyster Bar, the sails standing in the background against an Azure sky. Dining in the belly of the whale during countless celebratory occasions, through the many incarnations of the Bennelong Restaurant. These days, still attending theatre and the Opera with my wife and children. The relationship continues.
When my research began on Helsham House, I knew there was controversy around the construction of the Opera House as was I also well aware of the colourful identities that inhabited the political arena at that stage.
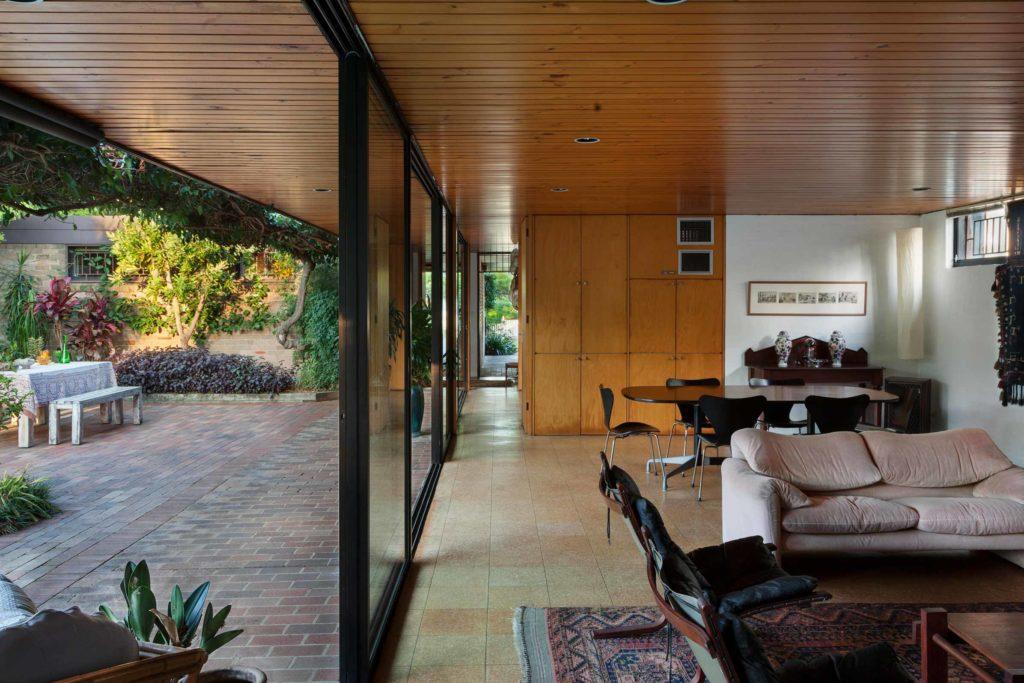
Helsham House, Willoughby, Architects Hall & Bowe, built in 1974, design Architect Peter Hall. Photography by Tamara Graham. Sold by Modern House
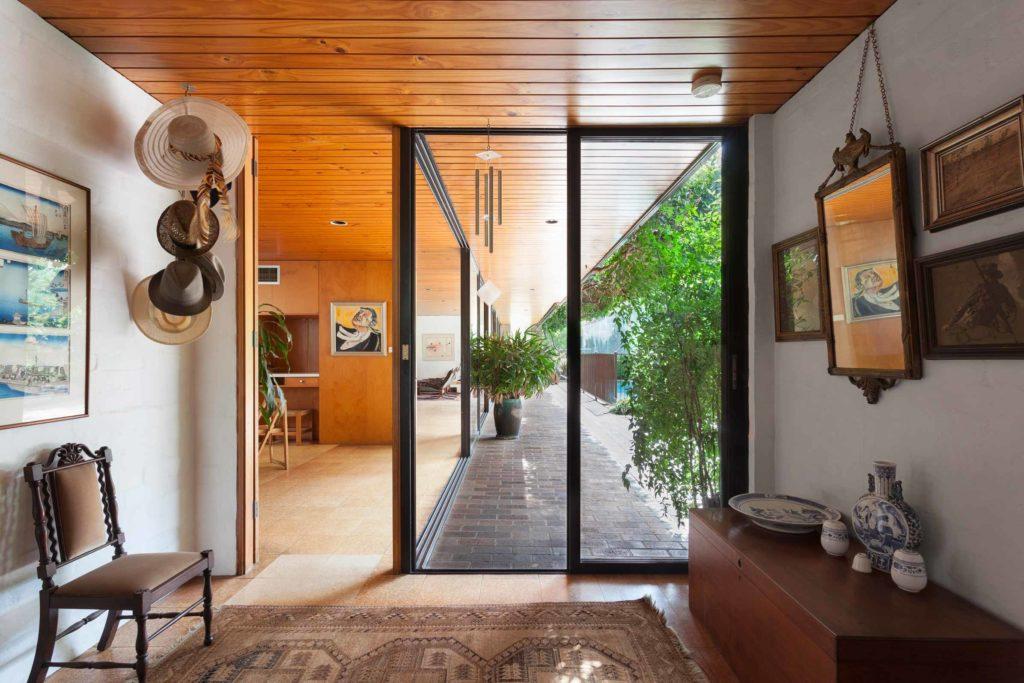
Helsham House, Willoughby, Architects Hall & Bowe, built in 1974, design Architect Peter Hall. Photography by Tamara Graham. Sold by Modern House
Therefore I was fascinated by the relationship between architect and client.
That the result of the unlikely pairing between one of Australia’s most vilified architects, Peter Hall, and former chief judge of the NSW Supreme Court, Michael Helsham AO is an exceptionally liveable property, built the year after the Opera House was finished, it is thought to have been Hall’s way of finding simplicity after the overwhelming demands of this country’s most famous building. Frustratingly, with both Hall and Helsham long departed, there was no way for me to uncover how the coupling took place, I like to think it was over a cocktail at one of Sydney’s many social galas where they discovered a mutual respect for each other’s endeavours.
After the sale, the Helsham siblings gifted me a pair of Clement Meadmore stools from the house which take pride of place in my home serving as touchstones to two more great Australians.
Last Year Helsham House was Heritage Listed.
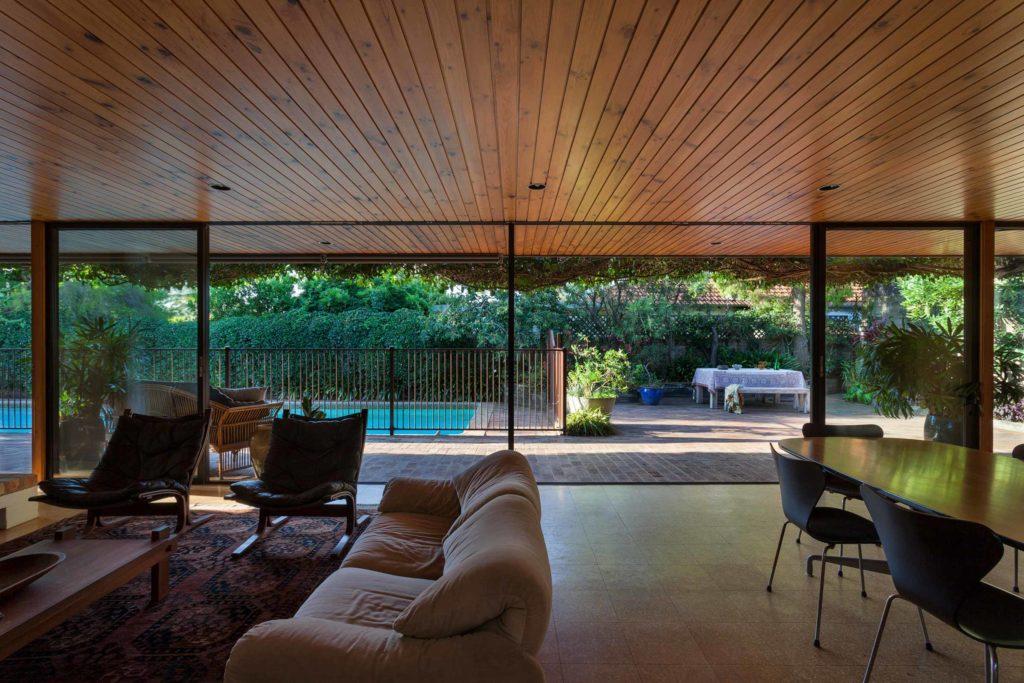
Helsham House, Willoughby, Architects Hall & Bowe, built in 1974, design Architect Peter Hall. Photography by Tamara Graham. Sold by Modern House
I hope these three examples give everyone an idea of not only how humbling my employment is but also how important it is to preserve these properties for future generations to appreciate.
Anyway, sure beats selling Red Brick Ranch Houses in the suburbs !!!
If you would like to see more photos of Helsham House (now sold) please visit the Modern House listing:
https://www.modernhouse.co/listings/helsham-house/
Question 13) I regularly see mainstream real-estate agents incorrectly attribute their vendor’s homes to the wrong style or the wrong architect. I think that there are more homes attributed to Pettit and Sevitt than were actually built by them. I regularly see homes form the 1970’s described as “Contemporary”! I had clients who discovered that their newly purchased mid-century home, which was advertised to be designed by Robin Boyd was actually deigned by Anatol Kagan. Another client, who bought an original mid-century home in St Kilda, discovered after the auction that it was designed by Ernest Fooks, as the real estate agent didn’t want to “scare off the developers”.
Why do mainstream real estate agents continue to be so ignorant about what they are selling? Why do the buying public continue to assume that they know what they are talking about?
Answer 13)
I tend to agree with the Pettit and Sevitt attribution, any house with a raked roof and exposed Oregan beams is immediately labelled a P + S by mainstream real estate. Even though it is illegal/misleading to advertise in this way, on the upside it allows me to be across a lot more houses which can then be catalogued into their correct make, be that Habitat, Programme, Satchell, Lynton, Lend Lease, et al. The excellent Facebook site Pettit and Sevitt Owners’ and Friends’ Club is across this with plenty of great information on most project home builders of the era.
https://www.facebook.com/groups/259388951244530
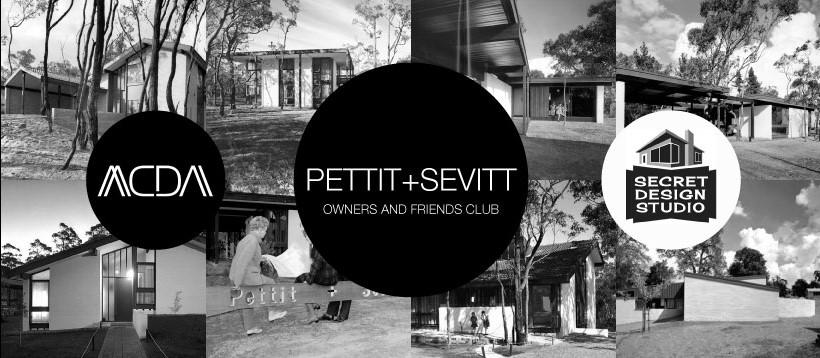
Pettit and Sevitt Owners and Friends Club is a Facebook group established by Secret Design Studio with almost 1800 members at the time of writing.
As to the correct attribution of the architect responsible for any given built work. For me, this is a much more serious breach of the act in NSW, misrepresentation, knowingly or through ignorance has serious consequences that could lead to the rescinding of a sale, it is simple as that.
To go back to the Classic Autos market, it’s ok to sell a tribute car as long as you advertise it as such and don’t try to dupe the buyer into thinking it’s genuine. I think if most mainstream suburban agents were car salesmen they would be spruiking Pontiac GTOs as DeLoreans, even worse, you could be dealing with their cousins from Sydney’s East where they would be fobbing off VW Beetles as Porsches.
In other words, mainstream real estate agents will continue to be ignorant and misleading as long as the buying public continues to let them get away with it.
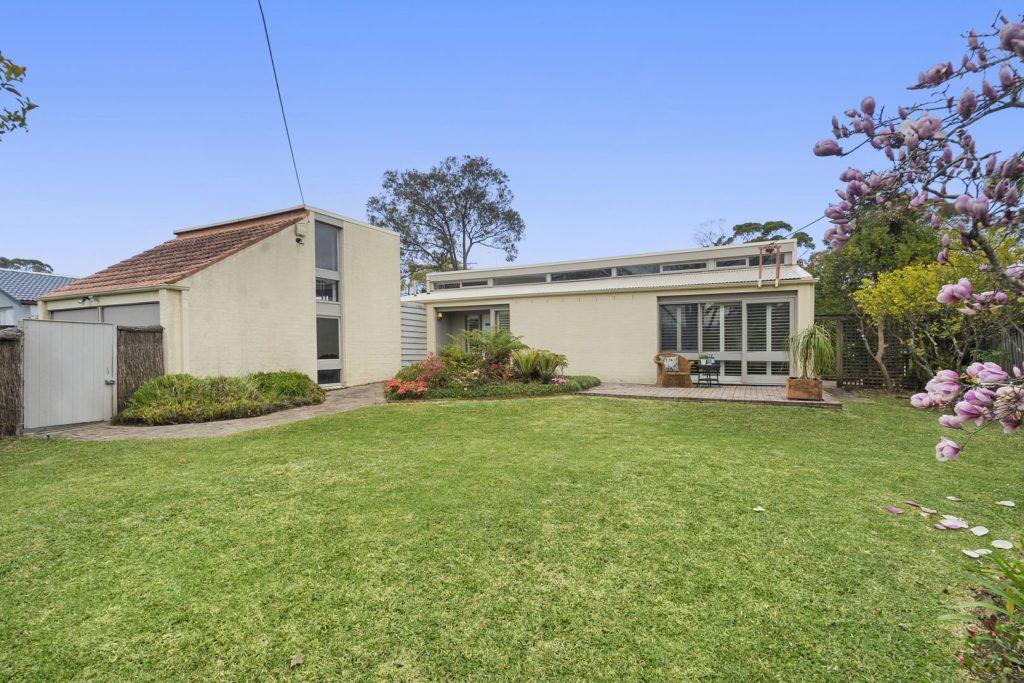
Advertised as “Offering simple, clean lines and high skillion ceilings, this Pettit & Sevitt home is designed to maximise the natural light whilst enhancing spacious interiors.”. Except it is not a Pettit and Sevitt home. Misrepresentation, knowingly or through ignorance has serious consequences that could lead to the rescinding of a sale, it is simple as that.
To back these observations up, I was once at an open house for a Burley Griffin (Not the Moon House mentioned in Q# 14) Finding myself alone towards the end of the open and considering I am fairly well researched on the topic, I began to question the Agent about the home to find out the level of knowledge he possessed, some would call unfair I know but a chap deserves some amusement in life.
I was informed that Griffin, an American, built quite a few houses in the area, fair enough.
“Are there any other examples nearby that I could compare to after the open house ??? ”
“There are but not as good as this one!!! ” There are two better examples 200m up on the other side of the street.
“Are you sure there is nothing in the suburb to compare to ???”
“There is but they are hard to spot as no two are the same, I will email you some addresses I have back at the office!!! ”
All the houses the GSDA built on the estate are in the same style, although they vary in size and detail. The email never came.
“Did he build any other houses in Sydney ???”
“No. However there could be some houses in Canberra, the vendors told me he was doing some work for the Government down there before he moved up to Sydney!!! ” There are a handful of other examples scattered throughout Sydney and several more in Melbourne. As to the Canberra statement I can only say, shameful.
The conversation continued in the same clumsy manner for a few more minutes until I think he probably realized that I was not a serious buyer.
In all fairness the guy is there to sell a property, not give a history lesson. However, a dealer of antiquities or even a pawn broker needs to be well researched enough on their product to attain the best possible outcome in a deal.
Question 14) If I had an architect designed home that I wanted to sell should I renovate it before it goes onto the market? What is the process to sell it through Modern House? Where do you sell? Who do I contact?
Answer 14) To renovate or not to renovate that is the $64,000 question.
In regular real estate this is supposedly a no brainer, renovate for a sale thereby making the property more desirable and possibly achieve a higher price at market. For Modern House this is not always the case. A true bespoke architectural house will stand alone and probably contain many unique features both internally and externally. Depending on the age, period and style of the home, there are many things to take into account.
For perspective turn to the classic car market , a concourse factory correct restoration will generally fetch top dollar, whereas a backyard makeover with non-genuine parts may detract from the overall value.
Refer to the Bruce Rickard house in Castle Cove from question #10
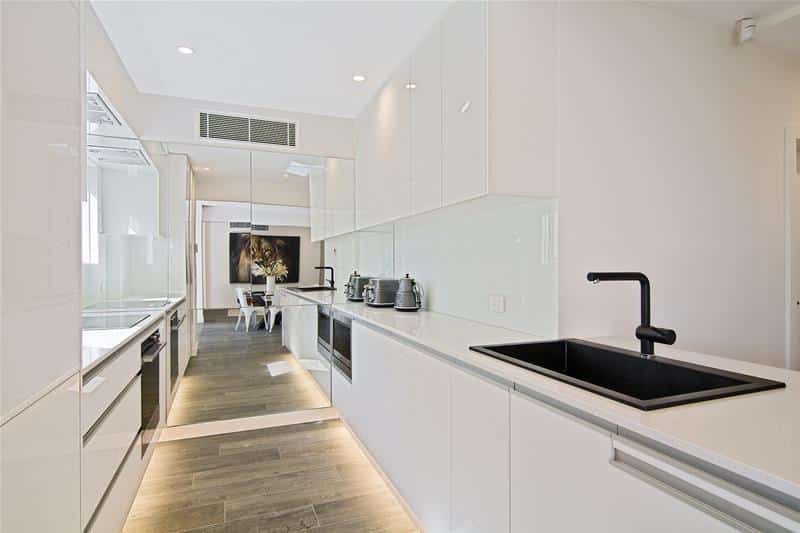
New kitchen completed by the flippers of the Bruce Rickard house in Castle Cove from question #10 which is completely unsympathetic to the original Sydney School design with its organic influences. While it was replacing a tired 1980’s kitchen it could have been more sympathetically handled and more appropriate to the original architecture. As this is very much the style used by apartment developers it will date fairly quickly.
The word we use most for renovating, should it be required, is sympathetic. Often the homes we represent are in good condition, so decluttering and good styling can be enough. However, if it needs paint, paint it (except for stained timber where the grain is the feature). Professional cleaning also helps as does making sure everything is in good working order.
For context this story may help.
While visiting Moon House by Walter Burley Griffin when it came to market last year, I struck up a conversation with a nearby neighbour who lived in an Eric Nicholls designed house, during our chat this lovely octogenarian lady commented on the state of the original kitchen in the Griffin “ It’s been one hundred years, I don’t think anyone will mind if it gets an update” The dilemma had been past down through a string of owners including Nicholls himself, who had drastically remodelled the house by adding a second storey but oddly left the kitchen intact. The dilemma continues.
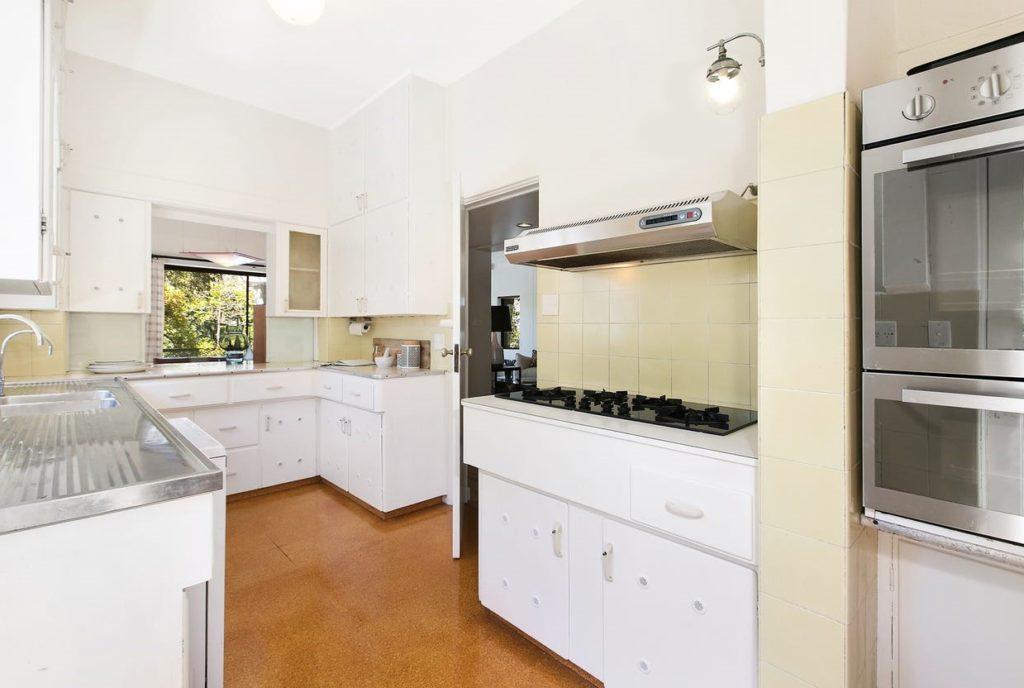
The dilemma to update or not when selling your home depends on the individual property. However a cheap, new, unsympathetic kitchen in an expensive home can work against the vendor. Sometimes it can be better to leave the existing and let the buyer decide. New owners will spend more money on getting the right kitchen for their needs and tastes, than vendors would be prepared to pay for prior to a sale.
Modern House is always happy to assist our vendors with advice on the most effective ways to prepare their home for a sales campaign.
The process to sell it through Modern House is the same as regular real estate, we do everything your local agency does but it’s the extra that makes the difference. (See Q# 5)
Modern House is licensed to operate state-wide in New South Wales with the greater Sydney basin and it’s surrounds being our focus.
Should you wish to consider listing with us I would be delighted to converse with you on a call or by email on the details below.
Paul Morey
Assistant Agent, Sales
0414 680 363
paul@modernhouse.co

https://www.modernhouse.co/about-us/

